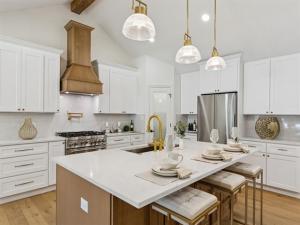Location
OPEN HOUSE FOR JULY 27 IS CANCELED.
Old-World Charm Meets Modern Luxury in this European-Inspired Retreat. Step into timeless elegance with this beautifully reimagined home, inspired by the warmth and craftsmanship of the European countryside. Thoughtfully remodeled, every inch of this residence exudes charm and sophistication. The heart of the home features an open-concept kitchen and living area bathed in natural light, anchored by a vaulted ceiling with a reclaimed barn wood beam and a real stone fireplace adorned with a handcrafted reclaimed wood mantle. Throughout the home, you’ll find wide-plank white oak engineered hardwood floors, high-end fixtures, and solid hardware that complement the elegant finishes. Each bathroom is a work of art, featuring marble, zellige, and designer tile selections, rain head showers, and refined details. The private primary suite is a spa-like escape with its marble finishes and generous layout.
All bedrooms include walk-in closets, with an additional bedroom ideal for a mother-in-law suite. A dedicated, enclosed office offers peace and productivity, while a flexible bonus room is ready to become a media room, homeschool space, or playroom. The solid mahogany front door sets the tone for the care taken in every detail. Enjoy evenings in the enclosed patio sitting area or entertain by the large, family-friendly pool—recently replastered with new coping, tile, and a textured surface. A covered patio offers the perfect space for an optional hot tub or cold plunge, with an adjacent bathroom for convenience. Outdoors, you’ll also find a large fenced poolside garden, a two-car garage with additional driveway space (and room to expand), a storage shed, and new privacy fencing. This is more than a home, it’s a lifestyle steeped in comfort, craftsmanship, and beauty. Don’t miss your chance to own a slice of the European countryside.
Buyers backed out during option period at no fault of the sellers. Contact agent with any questions.
Old-World Charm Meets Modern Luxury in this European-Inspired Retreat. Step into timeless elegance with this beautifully reimagined home, inspired by the warmth and craftsmanship of the European countryside. Thoughtfully remodeled, every inch of this residence exudes charm and sophistication. The heart of the home features an open-concept kitchen and living area bathed in natural light, anchored by a vaulted ceiling with a reclaimed barn wood beam and a real stone fireplace adorned with a handcrafted reclaimed wood mantle. Throughout the home, you’ll find wide-plank white oak engineered hardwood floors, high-end fixtures, and solid hardware that complement the elegant finishes. Each bathroom is a work of art, featuring marble, zellige, and designer tile selections, rain head showers, and refined details. The private primary suite is a spa-like escape with its marble finishes and generous layout.
All bedrooms include walk-in closets, with an additional bedroom ideal for a mother-in-law suite. A dedicated, enclosed office offers peace and productivity, while a flexible bonus room is ready to become a media room, homeschool space, or playroom. The solid mahogany front door sets the tone for the care taken in every detail. Enjoy evenings in the enclosed patio sitting area or entertain by the large, family-friendly pool—recently replastered with new coping, tile, and a textured surface. A covered patio offers the perfect space for an optional hot tub or cold plunge, with an adjacent bathroom for convenience. Outdoors, you’ll also find a large fenced poolside garden, a two-car garage with additional driveway space (and room to expand), a storage shed, and new privacy fencing. This is more than a home, it’s a lifestyle steeped in comfort, craftsmanship, and beauty. Don’t miss your chance to own a slice of the European countryside.
Buyers backed out during option period at no fault of the sellers. Contact agent with any questions.
Property Details
Price:
$1,200,000
MLS #:
20985496
Status:
Pending
Beds:
4
Baths:
3
Type:
Single Family
Subtype:
Single Family Residence
Subdivision:
Cross Timbers 2
Listed Date:
Jul 3, 2025
Finished Sq Ft:
3,138
Lot Size:
43,516 sqft / 1.00 acres (approx)
Year Built:
1980
Schools
School District:
Lewisville ISD
Elementary School:
Flower Mound
Middle School:
Clayton Downing
High School:
Marcus
Interior
Bathrooms Full
3
Cooling
Ceiling Fan(s), Central Air, Electric
Fireplace Features
Living Room
Fireplaces Total
1
Heating
Central, Electric
Interior Features
Cable T V Available, Decorative Lighting, Double Vanity, Eat-in Kitchen, Granite Counters, High Speed Internet Available, Open Floorplan, Walk- In Closet(s)
Number Of Living Areas
3
Exterior
Construction Materials
Brick
Fencing
Back Yard, Chain Link
Garage Length
21
Garage Spaces
2
Garage Width
20
Lot Size Area
0.9990
Pool Features
In Ground
Financial

See this Listing
Aaron a full-service broker serving the Northern DFW Metroplex. Aaron has two decades of experience in the real estate industry working with buyers, sellers and renters.
More About AaronMortgage Calculator
Similar Listings Nearby
Community
- Address140 Cedarcrest Lane Double Oak TX
- SubdivisionCross Timbers 2
- CityDouble Oak
- CountyDenton
- Zip Code75077
Subdivisions in Double Oak
Market Summary
Current real estate data for Single Family in Double Oak as of Sep 07, 2025
11
Single Family Listed
65
Avg DOM
291
Avg $ / SqFt
$1,116,718
Avg List Price
Property Summary
- Located in the Cross Timbers 2 subdivision, 140 Cedarcrest Lane Double Oak TX is a Single Family for sale in Double Oak, TX, 75077. It is listed for $1,200,000 and features 4 beds, 3 baths, and has approximately 3,138 square feet of living space, and was originally constructed in 1980. The current price per square foot is $382. The average price per square foot for Single Family listings in Double Oak is $291. The average listing price for Single Family in Double Oak is $1,116,718. To schedule a showing of MLS#20985496 at 140 Cedarcrest Lane in Double Oak, TX, contact your Aaron Layman Properties agent at 940-209-2100.

140 Cedarcrest Lane
Double Oak, TX





