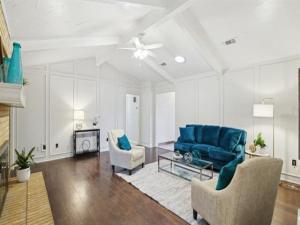Location
Tucked beneath a canopy of mature trees on a full acre in the sought-after town of Double Oak, **110 Oak Grove Drive** invites you to experience the perfect balance of luxury, comfort, and thoughtful design. From the moment you arrive, you''ll feel a sense of peaceful retreat—yet you''re just minutes from top-rated schools, dining, and shopping.
Step inside to a sun-filled interior where rich hardwood floors and wide-open spaces welcome you home. The heart of the house is the kitchen, where granite countertops and a casual dining area create a warm and inviting space for everyday living or weekend entertaining.
What truly sets this home apart is its *dual primary suites*—a rare and versatile feature. One suite has been meticulously designed with ADA-accessible features, including a barrier-free shower and wider doorways, offering effortless mobility and comfort. The second primary suite is a luxurious retreat with direct patio access, a spa-like bath with dual vanities, a soaking tub, and a walk-in shower—ideal for multi-generational living or hosting guests in style.
Three additional bedrooms, a full bathroom, and a convenient half-bath offer room for everyone. And outside? A serene, private backyard awaits, with a covered patio that''s perfect for relaxing with morning coffee or unwinding after a long day.
Practical updates—including a *new septic system, dual water heaters, and updated windows*—add peace of mind, while an oversized two-car garage and extended driveway provide ample parking and storage. With **no HOA, low property taxes**, and a location that blends the charm of country living with city conveniences, this home is truly one-of-a-kind.
**Survey available**
Step inside to a sun-filled interior where rich hardwood floors and wide-open spaces welcome you home. The heart of the house is the kitchen, where granite countertops and a casual dining area create a warm and inviting space for everyday living or weekend entertaining.
What truly sets this home apart is its *dual primary suites*—a rare and versatile feature. One suite has been meticulously designed with ADA-accessible features, including a barrier-free shower and wider doorways, offering effortless mobility and comfort. The second primary suite is a luxurious retreat with direct patio access, a spa-like bath with dual vanities, a soaking tub, and a walk-in shower—ideal for multi-generational living or hosting guests in style.
Three additional bedrooms, a full bathroom, and a convenient half-bath offer room for everyone. And outside? A serene, private backyard awaits, with a covered patio that''s perfect for relaxing with morning coffee or unwinding after a long day.
Practical updates—including a *new septic system, dual water heaters, and updated windows*—add peace of mind, while an oversized two-car garage and extended driveway provide ample parking and storage. With **no HOA, low property taxes**, and a location that blends the charm of country living with city conveniences, this home is truly one-of-a-kind.
**Survey available**
Property Details
Price:
$684,900
MLS #:
20989128
Status:
Active
Beds:
5
Baths:
3.1
Type:
Single Family
Subtype:
Single Family Residence
Subdivision:
Cross Timbers 3
Listed Date:
Jul 3, 2025
Finished Sq Ft:
3,058
Lot Size:
40,946 sqft / 0.94 acres (approx)
Year Built:
1980
Schools
School District:
Lewisville ISD
Elementary School:
Flower Mound
Middle School:
Clayton Downing
High School:
Marcus
Interior
Bathrooms Full
3
Bathrooms Half
1
Cooling
Ceiling Fan(s), Central Air, Electric
Fireplace Features
Family Room, Wood Burning
Fireplaces Total
1
Flooring
Luxury Vinyl Plank, Tile, Wood
Heating
Central, Electric
Interior Features
Cable T V Available, Chandelier, Decorative Lighting, Double Vanity, Eat-in Kitchen, High Speed Internet Available, In- Law Suite Floorplan, Paneling, Pantry, Vaulted Ceiling(s), Walk- In Closet(s), Wet Bar, Second Primary Bedroom
Number Of Living Areas
2
Exterior
Construction Materials
Brick, Rock/ Stone
Exterior Features
Covered Patio/ Porch, Private Yard, Storage
Fencing
Chain Link
Garage Length
18
Garage Spaces
2
Garage Width
22
Lot Size Area
0.9410
Financial
Green Energy Efficient
Thermostat, Windows

See this Listing
Aaron a full-service broker serving the Northern DFW Metroplex. Aaron has two decades of experience in the real estate industry working with buyers, sellers and renters.
More About AaronMortgage Calculator
Similar Listings Nearby
Community
- Address110 Oak Grove Circle Double Oak TX
- SubdivisionCross Timbers 3
- CityDouble Oak
- CountyDenton
- Zip Code75077
Subdivisions in Double Oak
- Carruth Estates
- Cross Timbers 2
- Cross Timbers 3
- Cross Timbers 6
- Estates Of Double Oak
- SELF ADDN
- Simple Creek Estates
- Taylor Oaks Estates
- The Oaks
- West Oaks
LIGHTBOX-IMAGES
NOTIFY-MSG
Market Summary
Current real estate data for Single Family in Double Oak as of Jul 27, 2025
14
Single Family Listed
44
Avg DOM
307
Avg $ / SqFt
$1,187,679
Avg List Price
Property Summary
- Located in the Cross Timbers 3 subdivision, 110 Oak Grove Circle Double Oak TX is a Single Family for sale in Double Oak, TX, 75077. It is listed for $684,900 and features 5 beds, 3 baths, and has approximately 3,058 square feet of living space, and was originally constructed in 1980. The current price per square foot is $224. The average price per square foot for Single Family listings in Double Oak is $307. The average listing price for Single Family in Double Oak is $1,187,679. To schedule a showing of MLS#20989128 at 110 Oak Grove Circle in Double Oak, TX, contact your Aaron Layman Properties agent at 940-209-2100.
LIGHTBOX-IMAGES
NOTIFY-MSG

110 Oak Grove Circle
Double Oak, TX
LIGHTBOX-IMAGES
NOTIFY-MSG





