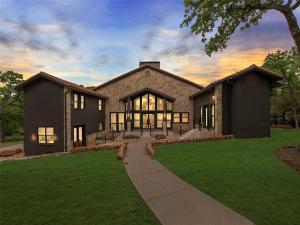Location
Welcome to this stunning modern ranch-style home nestled on a beautifully treed .919-acre lot in the highly sought-after Lewisville Independent School District. Thoughtfully updated and impeccably maintained, this home offers a rare blend of charm, space, and modern sophistication. Step inside to discover a unique floor plan featuring spacious, oversized bedrooms and distinctive architectural touches throughout. Gorgeous painted brick and textured walls add character, while gleaming LVP flooring and natural wood built-ins bring warmth and timeless appeal. The heart of the home is the expansive living room, anchored by a striking floor-to-ceiling brick electric fireplace — the perfect centerpiece for cozy evenings or lively gatherings. Outside, multiple levels of decks create a private outdoor oasis ideal for entertaining, relaxing, or enjoying the peaceful setting surrounded by mature trees and a fully fenced backyard. No detail has been overlooked with over $300k in recent upgrades, including a brand-new AC system, railings and stairs, foundation work, a whole-home water system, updated septic system, and a beautifully remodeled primary suite with a spa-like en-suite bathroom. From designer chandeliers to custom finishes, this home is a showstopper that exudes style at every turn. Don’t miss your chance to own this one-of-a-kind property that combines modern elegance with privacy, space, and top-tier schools.
Property Details
Price:
$1,099,000
MLS #:
20995920
Status:
Active
Beds:
4
Baths:
3.1
Type:
Single Family
Subtype:
Single Family Residence
Subdivision:
Cross Timbers 6
Listed Date:
Jul 10, 2025
Finished Sq Ft:
3,153
Lot Size:
40,031 sqft / 0.92 acres (approx)
Year Built:
1978
Schools
School District:
Lewisville ISD
Elementary School:
Flower Mound
Middle School:
Clayton Downing
High School:
Marcus
Interior
Bathrooms Full
3
Bathrooms Half
1
Cooling
Central Air, Electric
Fireplace Features
Living Room
Fireplaces Total
1
Heating
Central, Electric
Interior Features
Cable T V Available, Decorative Lighting
Number Of Living Areas
2
Exterior
Garage Spaces
2
Lot Size Area
0.9190
Financial

See this Listing
Aaron a full-service broker serving the Northern DFW Metroplex. Aaron has two decades of experience in the real estate industry working with buyers, sellers and renters.
More About AaronMortgage Calculator
Similar Listings Nearby
Community
- Address145 Knob Hill Lane Double Oak TX
- SubdivisionCross Timbers 6
- CityDouble Oak
- CountyDenton
- Zip Code75077
Subdivisions in Double Oak
- Carruth Estates
- Cross Timbers 2
- Cross Timbers 3
- Cross Timbers 6
- Estates Of Double Oak
- SELF ADDN
- Simple Creek Estates
- Taylor Oaks Estates
- The Oaks
- West Oaks
LIGHTBOX-IMAGES
NOTIFY-MSG
Market Summary
Current real estate data for Single Family in Double Oak as of Aug 18, 2025
11
Single Family Listed
50
Avg DOM
302
Avg $ / SqFt
$1,137,627
Avg List Price
Property Summary
- Located in the Cross Timbers 6 subdivision, 145 Knob Hill Lane Double Oak TX is a Single Family for sale in Double Oak, TX, 75077. It is listed for $1,099,000 and features 4 beds, 3 baths, and has approximately 3,153 square feet of living space, and was originally constructed in 1978. The current price per square foot is $349. The average price per square foot for Single Family listings in Double Oak is $302. The average listing price for Single Family in Double Oak is $1,137,627. To schedule a showing of MLS#20995920 at 145 Knob Hill Lane in Double Oak, TX, contact your Aaron Layman Properties agent at 940-209-2100.
LIGHTBOX-IMAGES
NOTIFY-MSG

145 Knob Hill Lane
Double Oak, TX
LIGHTBOX-IMAGES
NOTIFY-MSG





