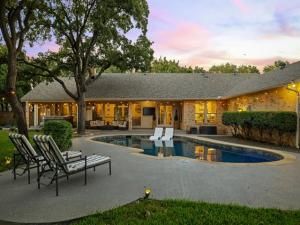Location
Welcome to luxury living in Double Oak—a masterfully updated 4-bedroom, 3-bath ranch-style estate that blends refined design with serene country elegance. Nestled on a lush, tree-lined lot, this exceptional property offers privacy, sophistication, and resort-style amenities just minutes from the conveniences of Highland Village, Flower Mound, and DFW Airport. Inside, hand-scraped hardwood floors, designer lighting, and meticulous craftsmanship set the tone for this thoughtfully curated home. The open kitchen features stainless steel appliances, custom cabinetry, and a spacious island that invites both casual gatherings and culinary creations. Open-concept living spaces flow seamlessly—from the kitchen and dining area to the inviting family room anchored by a statement fireplace. A dedicated game room offers the perfect setting for entertainment or quiet relaxation, while the luxurious primary suite provides a tranquil retreat with an updated spa-inspired bath and custom, walk-in closet. Step outdoors to discover your own private resort—a sparkling pool surrounded by mature trees, expansive lounging areas, and manicured landscaping that create a peaceful escape for hosting or unwinding. The detached guest home offers unparalleled flexibility for extended stays, a private office, or studio. Perfectly positioned near premier shopping, dining, and top-rated schools, this home captures the essence of luxury living—where every detail is elevated and every day feels like a getaway!
Property Details
Price:
$975,000
MLS #:
21085027
Status:
Pending
Beds:
4
Baths:
4
Type:
Single Family
Subtype:
Single Family Residence
Subdivision:
The Oaks
Listed Date:
Oct 13, 2025
Finished Sq Ft:
2,776
Lot Size:
39,465 sqft / 0.91 acres (approx)
Year Built:
1983
Schools
School District:
Lewisville ISD
Elementary School:
Flower Mound
Middle School:
Clayton Downing
High School:
Marcus
Interior
Bathrooms Full
4
Cooling
Ceiling Fan(s), Central Air, Electric
Fireplace Features
Brick, Living Room, Wood Burning
Fireplaces Total
1
Flooring
Ceramic Tile, Wood
Heating
Central, Electric, Fireplace(s)
Interior Features
Built-in Features, Cable TV Available, Decorative Lighting, Eat-in Kitchen, Granite Counters, High Speed Internet Available, In- Law Suite Floorplan, Kitchen Island, Natural Woodwork, Open Floorplan, Paneling, Pantry, Vaulted Ceiling(s), Walk- In Closet(s)
Number Of Living Areas
2
Exterior
Construction Materials
Brick
Exterior Features
Covered Patio/Porch, Rain Gutters, Lighting, Storage
Fencing
Wood, Wrought Iron
Garage Length
24
Garage Spaces
2
Garage Width
20
Lot Size Area
0.9060
Pool Features
Heated, In Ground, Outdoor Pool, Pool Cover, Pool Sweep
Financial

See this Listing
Aaron a full-service broker serving the Northern DFW Metroplex. Aaron has two decades of experience in the real estate industry working with buyers, sellers and renters.
More About AaronMortgage Calculator
Similar Listings Nearby
Community
- Address315 Oak Trail Drive Double Oak TX
- SubdivisionThe Oaks
- CityDouble Oak
- CountyDenton
- Zip Code75077
Subdivisions in Double Oak
Market Summary
Current real estate data for Single Family in Double Oak as of Oct 25, 2025
9
Single Family Listed
52
Avg DOM
361
Avg $ / SqFt
$1,050,967
Avg List Price
Property Summary
- Located in the The Oaks subdivision, 315 Oak Trail Drive Double Oak TX is a Single Family for sale in Double Oak, TX, 75077. It is listed for $975,000 and features 4 beds, 4 baths, and has approximately 2,776 square feet of living space, and was originally constructed in 1983. The current price per square foot is $351. The average price per square foot for Single Family listings in Double Oak is $361. The average listing price for Single Family in Double Oak is $1,050,967. To schedule a showing of MLS#21085027 at 315 Oak Trail Drive in Double Oak, TX, contact your Aaron Layman Properties agent at 940-209-2100.

315 Oak Trail Drive
Double Oak, TX





