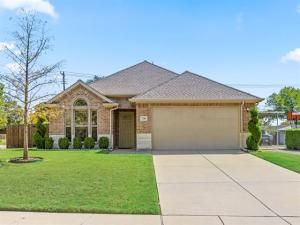Location
Discover your next home at 730 Walnut in the heart of Duncanville—bright, updated, and move-in ready.
This well-maintained property offers a versatile floor plan designed for today’s lifestyle. Inside, you’ll find open living spaces filled with natural light, a modern kitchen with sleek countertops and ample cabinetry, and generously sized bedrooms with great storage. The private primary suite serves as a relaxing retreat.
Step outside to a large backyard shaded by mature trees, complete with a covered patio perfect for gatherings, pets, or quiet evenings.
Located in an established neighborhood, you’re minutes from schools, parks, shopping, dining, and major highways—convenient yet tucked in a quiet residential setting.
Homes like this don’t come along often. Schedule your private showing today.
Room measurements are approximate. Room measurements to be verified by buyer.
This well-maintained property offers a versatile floor plan designed for today’s lifestyle. Inside, you’ll find open living spaces filled with natural light, a modern kitchen with sleek countertops and ample cabinetry, and generously sized bedrooms with great storage. The private primary suite serves as a relaxing retreat.
Step outside to a large backyard shaded by mature trees, complete with a covered patio perfect for gatherings, pets, or quiet evenings.
Located in an established neighborhood, you’re minutes from schools, parks, shopping, dining, and major highways—convenient yet tucked in a quiet residential setting.
Homes like this don’t come along often. Schedule your private showing today.
Room measurements are approximate. Room measurements to be verified by buyer.
Property Details
Price:
$335,000
MLS #:
21076370
Status:
Active
Beds:
4
Baths:
2
Type:
Single Family
Subtype:
Single Family Residence
Subdivision:
Flame West 02
Listed Date:
Oct 2, 2025
Finished Sq Ft:
1,816
Lot Size:
11,412 sqft / 0.26 acres (approx)
Year Built:
2018
Schools
School District:
Duncanville ISD
Elementary School:
Hastings
High School:
Duncanville
Interior
Bathrooms Full
2
Cooling
Central Air
Fireplace Features
Electric, Living Room
Fireplaces Total
1
Heating
Electric
Interior Features
Double Vanity, Kitchen Island, Open Floorplan, Walk- In Closet(s)
Number Of Living Areas
1
Exterior
Exterior Features
Covered Patio/Porch
Fencing
Back Yard, Fenced, Privacy
Garage Spaces
2
Lot Size Area
0.2620
Financial

See this Listing
Aaron a full-service broker serving the Northern DFW Metroplex. Aaron has two decades of experience in the real estate industry working with buyers, sellers and renters.
More About AaronMortgage Calculator
Similar Listings Nearby
Community
- Address730 Walnut Street Duncanville TX
- SubdivisionFlame West 02
- CityDuncanville
- CountyDallas
- Zip Code75116
Subdivisions in Duncanville
- A M G MERRILL
- Austin Stone
- B F Moore
- Camp Wisdom West Rep
- Candlelight Estates
- Cedar Ridge
- Chapman
- Crestview
- Dannybrook Estates
- Deerchase Condo Ph 01 & 02
- DEERCHASE CONDOMINIUMS
- DEERCHASE CONDOS
- Deerchase Condos Ph 01 & 02
- Doris Heights
- Duncanville Estates
- Duncanville I S D
- Duncanville Indl District 13t
- Duncanville Indust Dist 04
- Fairmeadows
- Fairmeadows 04
- Fairmeadows 06
- Fairmeadows 07
- Fairmeadows Add 10
- Flame East 01
- Flame East 03
- Flame West 03
- Forest Hill Inst 1
- Forest Hills 01
- Forest Hills 04
- Forest Hills 11
- Forest Hills 13
- FOREST HILLS INST
- Forest Hills Instl 16
- Green Hills 04 Sec 03
- Green Hills Centre
- Greenbriair Estates Sec 11
- Greenbriar 2nd Sec
- Greenbriar Estates
- Greenbriar Estates Add Sec 02
- Greene
- Greenway Estates
- Guillen Add
- Hilltop Estates
- Hollywood Park
- Hollywood Park Rev
- Hollywood Park Sec 02 Rev
- Hollywood Park Sec 03
- Hollywood Park Sec 04
- Hollywood Park Sec 05
- Hollywood Park Sec 08
- Homestead At Big Stone Gap
- Huntington Park 01
- Huntington Park 03
- Huntington Park Add 01 Instl
- Irwin Keasler Dev Red Bird
- Irwin Keasler Dev Red Bird 02
- Irwin Keasler Dev Red Bird 04
- Irwin Keasler Dev Red Bird 05
- Irwin Keasler Dev Red Bird 06
- IRWIN KEASLER DEV RED BIRD 6
- Irwin Keasler Dev Red Bird Unit 1
- Irwin Keasler Developement Red
- James Anderson ABST 17 TR 36
- Lime Tree
- Meadows At Daniel Farms
- Merribrook Park 01
- Merribrook Park Inst 5
- Merribrook Park Instl 04
- Oakleaf Crossing
- Presidential Estates
- RED BIRD VILLAGE
- Richard F Hale Surv Abs #566
- River Oaks
- River Oaks Rep
- Rocky Stream
- Santa Fe Village Sec 01 Rev
- Santa Fe Village Sec 1
- SFW FAIR NORTH
- Shenandoah Estates
- Skyline Haven Estates
- Skyline Haven Estates Inst 1
- Skyview Estates
- Southwood Estates
- Sunset Village
- Sunset Village Rev Final
- Swan Ridge Estates
- Thorntree Ph 05 Rev
- Town & Country Estates
- West Park Estates
- Whispering Hills 02 Rev Rep
- Whispering Hills 03 Rev Final
- Whispering Hills 04
- Willow Run 03
- Willow Run 05
- Winona Gardens
- Winona Gardens 02
- Woodland Hills
Market Summary
Current real estate data for Single Family in Duncanville as of Oct 06, 2025
102
Single Family Listed
71
Avg DOM
173
Avg $ / SqFt
$355,747
Avg List Price
Property Summary
- Located in the Flame West 02 subdivision, 730 Walnut Street Duncanville TX is a Single Family for sale in Duncanville, TX, 75116. It is listed for $335,000 and features 4 beds, 2 baths, and has approximately 1,816 square feet of living space, and was originally constructed in 2018. The current price per square foot is $184. The average price per square foot for Single Family listings in Duncanville is $173. The average listing price for Single Family in Duncanville is $355,747. To schedule a showing of MLS#21076370 at 730 Walnut Street in Duncanville, TX, contact your Aaron Layman Properties agent at 940-209-2100.

730 Walnut Street
Duncanville, TX





