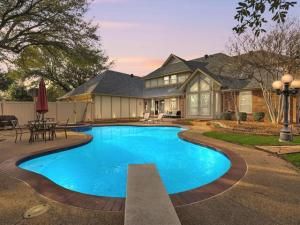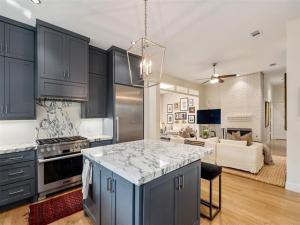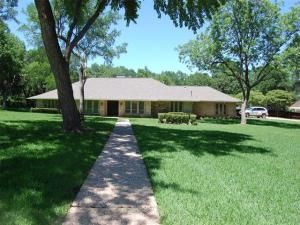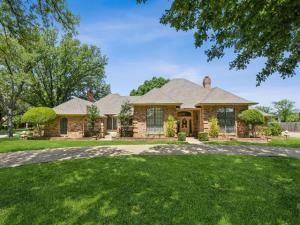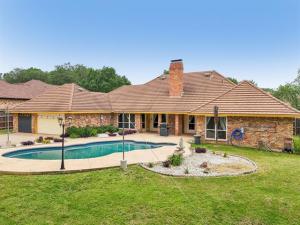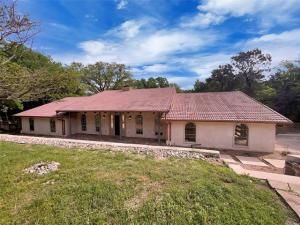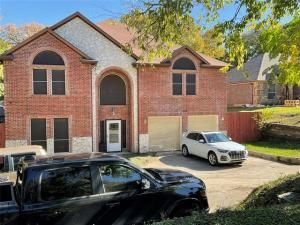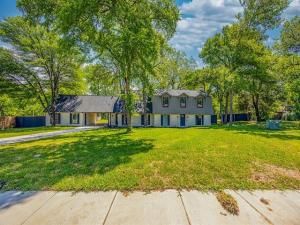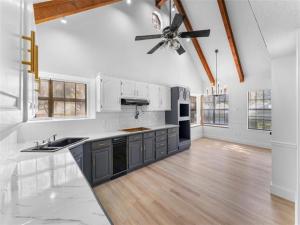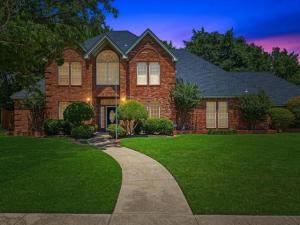Location
Owner financing available with 125k down payment at 5% interest rate. Tucked away in the quiet and established Huntington Park neighborhood, this beautiful five-bedroom home offers the perfect blend of elegance, comfort, and space. With over 4,280 square feet of living area, this home includes a dedicated office, a game room, and multiple living spaces designed for both entertaining and everyday living. The primary suite is conveniently located on the first floor, offering a private retreat with high ceilings, plenty of natural light, and a spa-like bathroom. A secondary bedroom with an ensuite bath is also on the first floor, making it ideal for guests or multi-generational living. The kitchen is a true showstopper, featuring granite countertops, a coffee bar, a dry bar, and a wine fridge. An eat-in breakfast area overlooks the kitchen, creating the perfect spot for casual meals. Two spacious living rooms each boast vaulted ceilings with exposed beams and a fireplace, adding warmth and charm. Most of the bathrooms are finished with luxurious onyx countertops, bringing a unique and upscale feel to the home. Step outside to a resort-style backyard featuring a sparkling pool and spa, a spacious patio, and beautifully maintained landscaping. It’s the ideal setting for summer gatherings, relaxing weekends, or simply unwinding at the end of the day. The home also includes a three-car attached garage and is located in a fantastic neighborhood with easy access to Dallas, Grand Prairie shops, and entertainment. Families will appreciate the nearby Village Tech Charter School, known for its innovative hands-on learning model and recent expansion. This is a rare opportunity to own a spacious, thoughtfully designed home in one of Duncanville’s most desirable areas. If you’re looking for a home that combines style, comfort, and convenience, this one is worth seeing.
Property Details
Price:
$575,000
MLS #:
20962247
Status:
Active
Beds:
6
Baths:
5.1
Address:
914 Wellington Drive
Type:
Single Family
Subtype:
Single Family Residence
Subdivision:
Huntington Park 06 Instl
City:
Duncanville
Listed Date:
Jun 7, 2025
State:
TX
Finished Sq Ft:
4,280
ZIP:
75137
Lot Size:
13,285 sqft / 0.31 acres (approx)
Year Built:
1987
Schools
School District:
Duncanville ISD
Elementary School:
Smith
Middle School:
Byrd
High School:
Duncanville
Interior
Bathrooms Full
5
Bathrooms Half
1
Cooling
Ceiling Fan(s), Central Air, Electric, Zoned
Fireplace Features
Brick, Gas Logs, Gas Starter
Fireplaces Total
2
Flooring
Carpet, Ceramic Tile, Marble, Wood
Heating
Central, Natural Gas, Zoned
Interior Features
Built-in Wine Cooler, Cable T V Available, Decorative Lighting, Flat Screen Wiring, High Speed Internet Available, Paneling, Sound System Wiring
Number Of Living Areas
3
Exterior
Construction Materials
Brick
Exterior Features
Covered Patio/ Porch
Garage Height
9
Garage Length
22
Garage Spaces
3
Garage Width
27
Lot Size Area
0.3050
Pool Features
Diving Board, Fenced, Gunite, Heated, In Ground, Pool Sweep, Pool/ Spa Combo, Separate Spa/ Hot Tub, Water Feature
Financial

See this Listing
Aaron a full-service broker serving the Northern DFW Metroplex. Aaron has two decades of experience in the real estate industry working with buyers, sellers and renters.
More About AaronMortgage Calculator
Similar Listings Nearby
- 1747 Crescent Lane
Duncanville, TX$744,000
1.47 miles away
- 1107 Rock Springs Road
Duncanville, TX$595,000
0.68 miles away
- 1019 Wind Ridge Circle
Duncanville, TX$592,000
0.89 miles away
- 906 Greenbriar Lane
Duncanville, TX$575,000
0.89 miles away
- 622 N Casa Grande Circle
Duncanville, TX$564,000
1.23 miles away
- 1118 Lady Lane
Duncanville, TX$549,777
1.89 miles away
- 418 Willowbrook Drive
Duncanville, TX$545,000
0.67 miles away
- 1215 Spring Lake Drive
Duncanville, TX$500,000
0.57 miles away
- 1027 Beaver Creek Drive
Duncanville, TX$495,000
1.00 miles away

914 Wellington Drive
Duncanville, TX
LIGHTBOX-IMAGES




