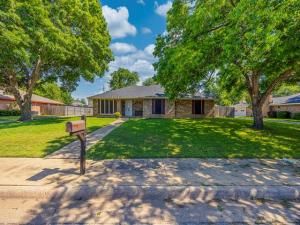Location
Highly motivated seller for this well maintained home in the Skyview Estates subdivision In Duncanville with a 2.75% assumable loan that qualified buyers can leverage. This wonderful subdivision has no HOA. The home has a 2020 roof, 2019 HVAC system, with fresh paint and new baseboards just installed throughout the home. There is a large driveway for any additional parking that may be needed for the buyers. Outside you will find two 8′ x 16′ storage sheds one with electrical outlets and a large fully fenced backyard. Inside you will find stainless steel kitchen appliances, a gas range, built in microwave, granite counter tops, with a glass tile backsplash and a beautiful wood vaulted ceiling in the breakfast room off the kitchen. In the main living area enjoy the vaulted ceilings with a cozy wood burning fireplace and wood look ceramic tile. There is a flex room that can be used as a formal dining room, second living area or a home office. This well-designed custom-built home is nestled amongst all the other custom-built homes in Skyview Estates with easy access to major highways, schools, dining and shopping areas making this home a true gem of a living experience for the next set of owners.
Property Details
Price:
$335,000
MLS #:
20888857
Status:
Active
Beds:
3
Baths:
2
Type:
Single Family
Subtype:
Single Family Residence
Subdivision:
Skyview Estates
Listed Date:
May 14, 2025
Finished Sq Ft:
1,698
Lot Size:
13,504 sqft / 0.31 acres (approx)
Year Built:
1978
Schools
School District:
Duncanville ISD
Elementary School:
Smith
Middle School:
Byrd
High School:
Duncanville
Interior
Bathrooms Full
2
Cooling
Central Air, Electric
Fireplace Features
Gas Starter, Wood Burning
Fireplaces Total
1
Flooring
Carpet, Ceramic Tile, Tile
Heating
Central, Electric, Fireplace(s)
Interior Features
Cable T V Available
Number Of Living Areas
1
Exterior
Community Features
Curbs, Perimeter Fencing
Construction Materials
Brick, Wood
Fencing
Back Yard, Wood
Garage Length
20
Garage Spaces
2
Garage Width
20
Lot Size Area
0.3050
Lot Size Dimensions
128 x 104
Vegetation
Cleared
Financial
Green Energy Efficient
12 inch+ Attic Insulation, Insulation

See this Listing
Aaron a full-service broker serving the Northern DFW Metroplex. Aaron has two decades of experience in the real estate industry working with buyers, sellers and renters.
More About AaronMortgage Calculator
Similar Listings Nearby
Community
- Address703 Athenia Way Duncanville TX
- SubdivisionSkyview Estates
- CityDuncanville
- CountyDallas
- Zip Code75137
Subdivisions in Duncanville
- A M G MERRILL
- Austin Stone
- B F Moore
- Camp Wisdom West Rep
- Candlelight Estates
- Cedar Ridge
- Chapman
- Crestview
- Dannybrook Estates
- Deerchase Condo Ph 01 & 02
- DEERCHASE CONDOMINIUMS
- DEERCHASE CONDOS
- Deerchase Condos Ph 01 & 02
- Doris Heights
- Duncanville Estates
- Duncanville I S D
- Duncanville Indl District 13t
- Duncanville Indust Dist 04
- Fairmeadows
- Fairmeadows 04
- Fairmeadows 06
- Fairmeadows 07
- Fairmeadows Add 10
- Flame East 01
- Flame East 03
- Flame West 03
- Forest Hill Inst 1
- Forest Hills 01
- Forest Hills 04
- Forest Hills 11
- Forest Hills 13
- FOREST HILLS INST
- Forest Hills Instl 16
- Green Hills 04 Sec 03
- Green Hills Centre
- Greenbriair Estates Sec 11
- Greenbriar 2nd Sec
- Greenbriar Estates
- Greenbriar Estates Add Sec 02
- Greene
- Greenway Estates
- Guillen Add
- Hilltop Estates
- Hollywood Park
- Hollywood Park Rev
- Hollywood Park Sec 02 Rev
- Hollywood Park Sec 03
- Hollywood Park Sec 04
- Hollywood Park Sec 05
- Hollywood Park Sec 08
- Homestead At Big Stone Gap
- Huntington Park 01
- Huntington Park 03
- Huntington Park Add 01 Instl
- Irwin Keasler Dev Red Bird
- Irwin Keasler Dev Red Bird 02
- Irwin Keasler Dev Red Bird 04
- Irwin Keasler Dev Red Bird 05
- Irwin Keasler Dev Red Bird 06
- IRWIN KEASLER DEV RED BIRD 6
- Irwin Keasler Dev Red Bird Unit 1
- Irwin Keasler Developement Red
- James Anderson ABST 17 TR 36
- Lime Tree
- Meadows At Daniel Farms
- Merribrook Park 01
- Merribrook Park Inst 5
- Merribrook Park Instl 04
- Oakleaf Crossing
- Presidential Estates
- RED BIRD VILLAGE
- Richard F Hale Surv Abs #566
- River Oaks
- River Oaks Rep
- Rocky Stream
- Santa Fe Village Sec 01 Rev
- Santa Fe Village Sec 1
- SFW FAIR NORTH
- Shenandoah Estates
- Skyline Haven Estates
- Skyline Haven Estates Inst 1
- Skyview Estates
- Southwood Estates
- Sunset Village
- Sunset Village Rev Final
- Swan Ridge Estates
- Thorntree Ph 05 Rev
- Town & Country Estates
- West Park Estates
- Whispering Hills 02 Rev Rep
- Whispering Hills 03 Rev Final
- Whispering Hills 04
- Willow Run 03
- Willow Run 05
- Winona Gardens
- Winona Gardens 02
- Woodland Hills
LIGHTBOX-IMAGES
NOTIFY-MSG
Market Summary
Current real estate data for Single Family in Duncanville as of Jul 30, 2025
85
Single Family Listed
82
Avg DOM
166
Avg $ / SqFt
$381,115
Avg List Price
Property Summary
- Located in the Skyview Estates subdivision, 703 Athenia Way Duncanville TX is a Single Family for sale in Duncanville, TX, 75137. It is listed for $335,000 and features 3 beds, 2 baths, and has approximately 1,698 square feet of living space, and was originally constructed in 1978. The current price per square foot is $197. The average price per square foot for Single Family listings in Duncanville is $166. The average listing price for Single Family in Duncanville is $381,115. To schedule a showing of MLS#20888857 at 703 Athenia Way in Duncanville, TX, contact your Aaron Layman Properties agent at 940-209-2100.
LIGHTBOX-IMAGES
NOTIFY-MSG

703 Athenia Way
Duncanville, TX
LIGHTBOX-IMAGES
NOTIFY-MSG





