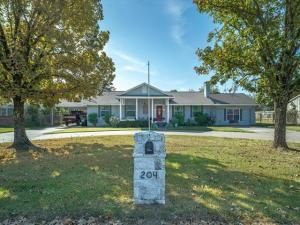Location
Welcome to this beautifully crafted 4-bedroom, 3-bath brick home located in the highly sought-after Edgewood ISD. With classic Colonial-style charm and modern amenities, this home offers both character and comfort. Situated on nearly an acre (.90), and featuring a circular driveway and a welcoming front porch, the curb appeal is undeniable.
Inside, wood plank hardwood floors create a warm, open feel across the spacious living, dining, and kitchen areas. The living room centers around a cozy fireplace, while the kitchen—with its rustic touches like a wood plank ceiling, eating bar, and dedicated coffee bar—serves as the heart of the home. Stainless steel built-ins (range, microwave, and dishwasher) and a walk-in pantry provide style and functionality.
The large primary suite is a true retreat, featuring a luxurious ensuite bath with a soaking tub, walk-in tile shower, and generous space for a sitting area. Custom built-ins and an adjoining sunroom—perfect as a home office or fitness area—add to its appeal. One of the secondary bedrooms is a former master with its own ensuite, and the other two bedrooms offer unique layouts and character.
Outside, you''ll find a huge backyard with an extended patio ideal for grilling or entertaining. The versatile workshop features two separate areas, ready for your creative or practical use.
Additional features include a one-space carport, a stylish barn door to the utility room, and access to the highly regarded Edgewood ISD. Conveniently located near schools, shopping, and dining, this home blends timeless design with everyday livability.
Inside, wood plank hardwood floors create a warm, open feel across the spacious living, dining, and kitchen areas. The living room centers around a cozy fireplace, while the kitchen—with its rustic touches like a wood plank ceiling, eating bar, and dedicated coffee bar—serves as the heart of the home. Stainless steel built-ins (range, microwave, and dishwasher) and a walk-in pantry provide style and functionality.
The large primary suite is a true retreat, featuring a luxurious ensuite bath with a soaking tub, walk-in tile shower, and generous space for a sitting area. Custom built-ins and an adjoining sunroom—perfect as a home office or fitness area—add to its appeal. One of the secondary bedrooms is a former master with its own ensuite, and the other two bedrooms offer unique layouts and character.
Outside, you''ll find a huge backyard with an extended patio ideal for grilling or entertaining. The versatile workshop features two separate areas, ready for your creative or practical use.
Additional features include a one-space carport, a stylish barn door to the utility room, and access to the highly regarded Edgewood ISD. Conveniently located near schools, shopping, and dining, this home blends timeless design with everyday livability.
Property Details
Price:
$399,900
MLS #:
20899359
Status:
Active Under Contract
Beds:
4
Baths:
3
Type:
Single Family
Subtype:
Single Family Residence
Subdivision:
Southridge
Listed Date:
Apr 14, 2025
Finished Sq Ft:
1,981
Lot Size:
39,204 sqft / 0.90 acres (approx)
Year Built:
1973
Schools
School District:
Edgewood ISD
Elementary School:
Edgewood
Middle School:
Edgewood
High School:
Edgewood
Interior
Bathrooms Full
3
Cooling
Central Air
Fireplace Features
Brick, Living Room
Fireplaces Total
1
Flooring
Carpet, Wood
Heating
Central
Interior Features
Decorative Lighting, High Speed Internet Available, Open Floorplan
Number Of Living Areas
1
Exterior
Carport Spaces
1
Construction Materials
Brick
Exterior Features
Covered Patio/ Porch
Lot Size Area
0.9000
Financial

See this Listing
Aaron a full-service broker serving the Northern DFW Metroplex. Aaron has two decades of experience in the real estate industry working with buyers, sellers and renters.
More About AaronMortgage Calculator
Similar Listings Nearby
Community
- Address204 Southridge Street Edgewood TX
- SubdivisionSouthridge
- CityEdgewood
- CountyVan Zandt
- Zip Code75117
Subdivisions in Edgewood
- Acres 22.000, ABST: 342, SUR: WM HART
- Bullard S Sabine River Estates
- Cooper
- Country Hills
- E Vansickle Surv Ans#885
- Edgewood
- F W Wrede Abst 897
- Fallow Hills
- Fw Wrede Surv Abs #897
- Harvest Acres
- Humphries
- HUNTER EST, PHASE I
- HUNTER EST, PHASE I, REPLAT 2021
- Hunter Estates
- J SPARKS
- Legacy Oaks
- M. Jones
- Milagro Ranch
- MJ Robertson
- Orig Edg
- Orig Edgewood
- Original Edgewood
- Pw Ezell Surv #235
- R. Garcia
- Royal Oaks Add
- rural
- Southridge
- SUR: H C MARRS
- SUR: R GARCIA ABST: 291
- T J Shaw Surv Abs #759
- Tail Wind Air Park
- Thompson
- Town & Country
- WM Sherman
LIGHTBOX-IMAGES
NOTIFY-MSG
Market Summary
Current real estate data for Single Family in Edgewood as of Aug 03, 2025
37
Single Family Listed
108
Avg DOM
215
Avg $ / SqFt
$496,005
Avg List Price
Property Summary
- Located in the Southridge subdivision, 204 Southridge Street Edgewood TX is a Single Family for sale in Edgewood, TX, 75117. It is listed for $399,900 and features 4 beds, 3 baths, and has approximately 1,981 square feet of living space, and was originally constructed in 1973. The current price per square foot is $202. The average price per square foot for Single Family listings in Edgewood is $215. The average listing price for Single Family in Edgewood is $496,005. To schedule a showing of MLS#20899359 at 204 Southridge Street in Edgewood, TX, contact your Aaron Layman Properties agent at 940-209-2100.
LIGHTBOX-IMAGES
NOTIFY-MSG

204 Southridge Street
Edgewood, TX
LIGHTBOX-IMAGES
NOTIFY-MSG





