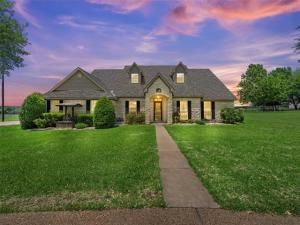Location
This sprawling, peaceful, &' private retreat is tucked away on a quiet, dead-end street. Sitting on nearly 1.5 acres with mature trees &' wide-open skies, this homestead was made for those who appreciate space, craftsmanship, &' country charm with modern convenience. The home features over 3,500 sq-ft of comfortable living, including 3 spacious bedrooms &' 3 full bathrooms. The primary suite is a true getaway, complete with a garden tub, dual vanities, &' large walk-in closet. An additional finished attic space complete with its own bathroom adds even more flexibility. Whether you need a 4th bedroom, guest suite, office, or bonus room, it''s ready to meet your needs. Downstairs, you’ll find a great floorplan, tall ceilings, &' a cozy fireplace that anchors the main living area. The kitchen is designed for entertaining with granite countertops, a pantry, an eat-in layout, &' plenty of prep space. Out back, a fenced-in pool &' patio area offers the perfect spot to unwind, while the shaded pergola &' covered porch provide room to relax or entertain, rain or shine. What truly sets this property apart is the storage &' workspace. There are 2 large workshops, one with 2 bays and a covered carport, and another with 4 full bays, offering ample space for cars, tools, hobbies, or even a home business. When you add in the circular driveway &' oversized garage, there’s no shortage of parking. With easy access to Waco amenities, this home offers the best of both worlds. Space, function, &' a little slice of Texas charm.
Property Details
Price:
$625,000
MLS #:
20914439
Status:
Active
Beds:
3
Baths:
3
Type:
Single Family
Subtype:
Single Family Residence
Subdivision:
Shilling
Listed Date:
Apr 24, 2025
Finished Sq Ft:
3,521
Lot Size:
64,904 sqft / 1.49 acres (approx)
Year Built:
1999
Schools
School District:
Connally ISD
Elementary School:
Connally
High School:
Connally
Interior
Bathrooms Full
3
Fireplace Features
Family Room
Fireplaces Total
1
Interior Features
Built-in Features, Double Vanity, Eat-in Kitchen, Granite Counters, Open Floorplan, Pantry
Number Of Living Areas
2
Exterior
Carport Spaces
2
Garage Spaces
8
Lot Size Area
1.4900
Financial

See this Listing
Aaron a full-service broker serving the Northern DFW Metroplex. Aaron has two decades of experience in the real estate industry working with buyers, sellers and renters.
More About AaronMortgage Calculator
Similar Listings Nearby
Community
- Address1018 Shilling Drive Elm Mott TX
- SubdivisionShilling
- CityElm Mott
- CountyMcLennan
- Zip Code76640
Subdivisions in Elm Mott
- 0886.00S20
- Bode Road Add
- Bode Road Addition, Phase One
- Bollinger P
- Burton Samuel
- Burton Samuel A-77
- ELM MOTT OT
- Evergreen Addition
- Forest Park
- Hensley J
- Holcombe P
- Holmes
- Holmes E W
- Interurban
- Lincoln City Sub
- Meadow Lawn
- Melton E
- Rutherford Joseph
- Rutherford Joseph Acres 5.292
- Shilling
- Watson-Stewart
- Watson-Stewart Addition
- Wilson S P
LIGHTBOX-IMAGES
NOTIFY-MSG
Market Summary
Current real estate data for Single Family in Elm Mott as of Aug 04, 2025
27
Single Family Listed
98
Avg DOM
205
Avg $ / SqFt
$423,914
Avg List Price
Property Summary
- Located in the Shilling subdivision, 1018 Shilling Drive Elm Mott TX is a Single Family for sale in Elm Mott, TX, 76640. It is listed for $625,000 and features 3 beds, 3 baths, and has approximately 3,521 square feet of living space, and was originally constructed in 1999. The current price per square foot is $178. The average price per square foot for Single Family listings in Elm Mott is $205. The average listing price for Single Family in Elm Mott is $423,914. To schedule a showing of MLS#20914439 at 1018 Shilling Drive in Elm Mott, TX, contact your Aaron Layman Properties agent at 940-209-2100.
LIGHTBOX-IMAGES
NOTIFY-MSG

1018 Shilling Drive
Elm Mott, TX
LIGHTBOX-IMAGES
NOTIFY-MSG





