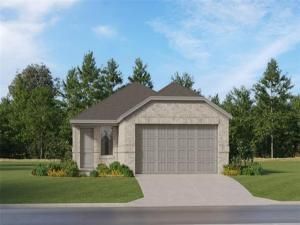Location
LENNAR – Prairie View – Idlewood Floorplan – This single-level home showcases a spacious open floorplan shared between the kitchen, dining area and family room for easy entertaining during gatherings. An owner’s suite enjoys a private location in a rear corner of the home, complemented by an en-suite bathroom and walk-in closet. There are two secondary bedrooms along the side of the home, which are comfortable spaces for household members and overnight guests.
Prices and features may vary and are subject to change. Photos are for illustrative purposes only.
Prices and features may vary and are subject to change. Photos are for illustrative purposes only.
Property Details
Price:
$219,899
MLS #:
20986090
Status:
Pending
Beds:
3
Baths:
2
Type:
Single Family
Subtype:
Single Family Residence
Subdivision:
Prairie View Cottage
Listed Date:
Jul 1, 2025
Finished Sq Ft:
1,461
Lot Size:
5,061 sqft / 0.12 acres (approx)
Year Built:
2025
Schools
School District:
Ennis ISD
Elementary School:
Houston
High School:
Ennis
Interior
Bathrooms Full
2
Cooling
Central Air
Flooring
Carpet, Luxury Vinyl Plank
Heating
Central
Interior Features
Built-in Features, Cable TV Available, Decorative Lighting, High Speed Internet Available, Open Floorplan, Pantry, Walk- In Closet(s)
Number Of Living Areas
1
Exterior
Garage Length
18
Garage Spaces
2
Garage Width
20
Lot Size Area
0.1162
Lot Size Dimensions
45X115
Financial
Green Energy Efficient
12 inch+ Attic Insulation, Doors, Insulation, Low Flow Commode, Thermostat, Waterheater, Windows

See this Listing
Aaron a full-service broker serving the Northern DFW Metroplex. Aaron has two decades of experience in the real estate industry working with buyers, sellers and renters.
More About AaronMortgage Calculator
Similar Listings Nearby
Community
- Address2005 Shady Oaks Drive Ennis TX
- SubdivisionPrairie View Cottage
- CityEnnis
- CountyEllis
- Zip Code75119
Subdivisions in Ennis
- 1011 l D Sheppard 0.23 acres
- 1050 S P RR CO 17.3245 ACRES
- 3 R PENA
- 383 C Garrett
- A Garza
- A Gonzaba
- A J Mc Casland
- A Steele
- Aycocks Add
- Baker #2 Ennis
- Bardwell Estates
- Biloxi
- Blue Bonnet
- Bluebonnet Estates
- Bluebonnet Estates Ph 2
- Bluebonnet Estates Ph 3
- Bluebonnet Hills No.1
- Brendan John Add North
- Burnett Gardens II
- Business Center West
- Business Park West
- C S Holmead
- Caldwell Ss
- Cardinal
- Casa Linda #1
- Casa Linda #12
- Casa Linda #2
- Casa Linda #4
- Charles Collom
- Christian Mdws Ph 1
- Christian Meadows
- Claiborn Garrett
- Cline Ennis
- Colonial Estate #1
- Colonial Estate #2
- COOKE CREEK ESTS
- Country Brook Estates
- Crestview #1
- Crestview #3
- D Rose
- Davis Ennis
- Dearen Estate
- Edgewood Ennis
- Ennis East Estates
- Ennis-Dvv
- Fairview Ennis-Rev
- Flowers
- G A Kincaid
- G Carpenter
- G M McKinstry
- Grand View Ests-Rev
- H G Alexander
- H H Swisher
- H Russell
- Highland Park
- Hillcrest Square Sec I
- Hogan Ennis
- I D Sheppard
- I H Harris
- ID Sheppard
- III Cardinal Add Ph 1
- III Cardinals Add Ph 3
- J Douthett
- J Garwood
- J H Perkins
- J H Stedman
- Jackson
- James Jackson
- Joann V
- Lake Highland #3
- Lakeridge Estate #2
- Lakeridge Ests#1
- Lakeview Estates
- Lyndale #1
- Lyndale #2 Ennis
- LYNDALE #3
- M Langford
- M Woodward Heirs
- Mary Langford
- Mecom Acres
- Mulkey Ennis-Ennis
- N Hodge
- No
- North 75 Bus Plaza
- O T Bristol
- O T Ennis
- Oakhill Estates
- Old Lake Ennis
- Park Heights
- Pena Survey
- Pinehurst
- Prairie View Classic
- Prairie View Cottage
- Prairie View Watermill
- Preston Add
- Promontory Point North
- R A Barton
- R B Vest
- R B White
- R Haggard
- R M WILLIAMSON
- R Pena
- R Quinn
- R Ray
- R W Williamson
- R-Pena
- Robert M Williamson Survey
- Sana state
- SIMPKINS ADDN
- Sleepy Hollow Estates
- Sleepy Hollow Manor
- Sleepy Hollow Manor Un IV
- SMITH ADDN
- Smith-Rev
- Sorley Ennis-Rev
- South Ennis
- Southgate #4
- Sp Railroad
- Stonewyck Farms
- Stonewyck Farms Ph 1
- Stonewyck Farms Ph One
- Summerwood I
- Sunflower Estates
- Sunridge Estates
- Sunset North
- Sunset North #5
- Sunset-Ennis
- T J Chambers
- T M Rowe
- T R Harris
- Taqwa Trust Addition
- Thomas Haven
- Tower Hill Rev 0.411 Ac
- Tower Hill-Rev
- Triple R Ranch
- Tyler
- Valek Estates
- Valek-Sonoma
- Valeks
- Valley View-Rev
- Victory In Him Ministries Add
- W H Ewing
- Whispering Meadows
- William Griffin Add
- Willow Creek #3
- Willow Creek#3
- Wm Dixon
- Wm Garrett
- Wm H Mc Kinney
- Wm Johnston
- Wooded Acres II
Market Summary
Current real estate data for Single Family in Ennis as of Oct 09, 2025
180
Single Family Listed
77
Avg DOM
192
Avg $ / SqFt
$381,171
Avg List Price
Property Summary
- Located in the Prairie View Cottage subdivision, 2005 Shady Oaks Drive Ennis TX is a Single Family for sale in Ennis, TX, 75119. It is listed for $219,899 and features 3 beds, 2 baths, and has approximately 1,461 square feet of living space, and was originally constructed in 2025. The current price per square foot is $151. The average price per square foot for Single Family listings in Ennis is $192. The average listing price for Single Family in Ennis is $381,171. To schedule a showing of MLS#20986090 at 2005 Shady Oaks Drive in Ennis, TX, contact your Aaron Layman Properties agent at 940-209-2100.

2005 Shady Oaks Drive
Ennis, TX





