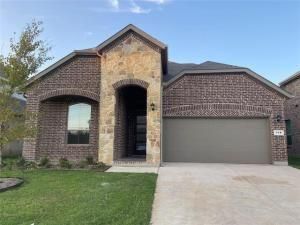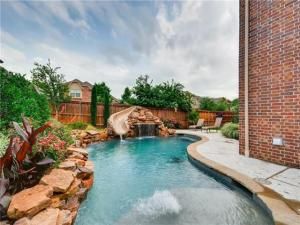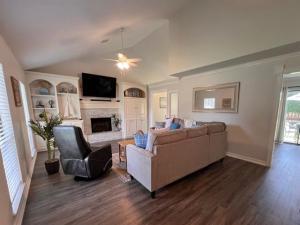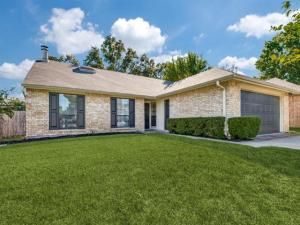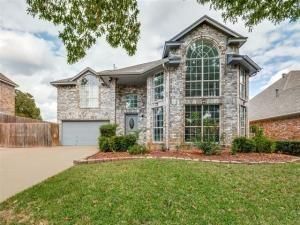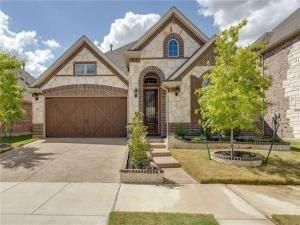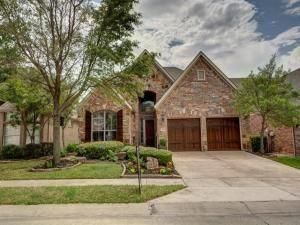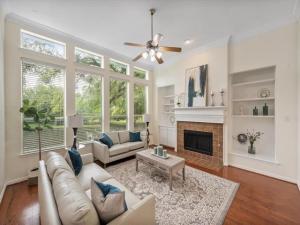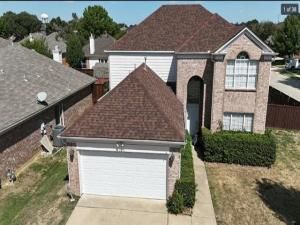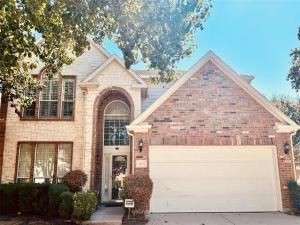Location
Location,GCISD Schools,Brand new home. 5 bed,4 full bath modern home.Easy access from HWY 121,360 and 183.Airport is less than 10 mins drive location across from Bob Eden Park great for full family and pets.Glade parks restaurants and shopping are 5 mins from the home. Available now in highly sought-after Bear park Estates and Award winning Grapevine-Colleyville ISD. 1st floor has 4 bedrooms, 3 full baths, kitchen, laundry room and a living room and 2nd floor ideal with full privacy for guests or any teenagers dream space with full bath and a Gameroom that can be converted to media room easily . Chef-inspired kitchen features sleek quartz countertops, a walk-in pantry, and top-of-the-line appliances including a double oven, gas 5 burner built-in cooktop, microwave, dishwasher, disposal, and refrigerator. The spacious Primary Suite boasts a walk-in closet and a garden tub with a separate shower in the bathroom. Upgrades include Luxury Vinyl Tile flooring throughout downstairs except bedrooms, Covered Patio. Refrigerator, Washer and Dryer included
Due to new construction, listing is not showing accurate map location. please disregard
Due to new construction, listing is not showing accurate map location. please disregard
Property Details
Price:
$4,150
MLS #:
20778471
Status:
Active
Beds:
5
Baths:
4
Address:
118 Sunshine Drive
Type:
Rental
Subtype:
Single Family Residence
Subdivision:
Bear Park Estates
City:
Euless
Listed Date:
Nov 15, 2024
State:
TX
Finished Sq Ft:
2,973
ZIP:
76039
Lot Size:
5,488 sqft / 0.13 acres (approx)
Year Built:
2024
Schools
School District:
Grapevine-Colleyville ISD
Elementary School:
Bear Creek
Middle School:
Heritage
High School:
Colleyville Heritage
Interior
Bathrooms Full
4
Cooling
Attic Fan, Ceiling Fan(s), Central Air, Electric, E N E R G Y S T A R Qualified Equipment
Fireplace Features
Gas Starter, Living Room
Fireplaces Total
1
Flooring
Carpet, Ceramic Tile, Engineered Wood
Heating
Central, E N E R G Y S T A R Qualified Equipment, Fireplace(s)
Interior Features
Built-in Features, Decorative Lighting, Eat-in Kitchen, In- Law Suite Floorplan, Kitchen Island, Loft, Open Floorplan, Pantry, Walk- In Closet(s), Second Primary Bedroom
Number Of Living Areas
1
Number Of Pets Allowed
2
Exterior
Construction Materials
Brick, Concrete
Fencing
Back Yard, Wood
Garage Height
13
Garage Length
21
Garage Spaces
2
Garage Width
20
Lot Size Area
0.1260
Number Of Vehicles
3
Vegetation
Grassed
Financial

See this Listing
Aaron a full-service broker serving the Northern DFW Metroplex. Aaron has two decades of experience in the real estate industry working with buyers, sellers and renters.
More About AaronMortgage Calculator
Similar Listings Nearby
- 2300 Holder Drive
Euless, TX$4,200
0.68 miles away
- 301 Harrington Lane
Euless, TX$4,000
0.67 miles away
- 305 Westover Drive
Euless, TX$3,600
1.03 miles away
- 3317 Willow Creek Way
Bedford, TX$3,500
1.75 miles away
- 517 Pineview Drive
Euless, TX$3,500
1.28 miles away
- 4113 Parkview Court
Bedford, TX$3,500
1.54 miles away
- 2520 Kodiak Circle
Euless, TX$3,400
1.13 miles away
- 315 Branch Bend
Euless, TX$3,400
0.76 miles away
- 3002 Honey Locust Drive
Euless, TX$3,200
1.42 miles away

118 Sunshine Drive
Euless, TX
LIGHTBOX-IMAGES




