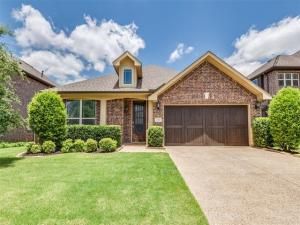Location
Expansive living space with a flexible floorplan designed for the way we live today! Step inside from the charming front porch into a light-filled hallway that leads to a versatile flex room—currently used as a playroom. With the potential to be a private home office (add French doors!), a formal dining space, or a cozy second living area, the choice is yours. The heart of the home is the open-concept kitchen and family room, featuring soaring ceilings, walls of windows for abundant natural light, and striking dark-stained wood cabinetry complemented by light quartz counters and a sleek glass tile backsplash. Love to cook? You’ll appreciate the gas cooktop with a vented hood, electric oven, generous counter space, and ample cabinetry. A walk-in pantry and built-in buffet in the sunny breakfast area offer even more storage options. Easy-care, wood-look tile floors run throughout the main living areas, working beautifully with the home’s neutral palette. The split-bedroom layout provides privacy, with a spacious primary suite featuring a serene window seat, large walk-in closet, and ensuite bath with soaking tub and separate shower. The secondary bedrooms are generously sized with excellent closet space. This move-in-ready home is ideally located near major highways, making commuting a breeze and putting you close to shopping, dining, and everything you need. This is the house you''ll want to call home!
Property Details
Price:
$530,000
MLS #:
20982304
Status:
Pending
Beds:
4
Baths:
2
Type:
Single Family
Subtype:
Single Family Residence
Subdivision:
Oak Crest Estates
Listed Date:
Jun 27, 2025
Finished Sq Ft:
2,041
Lot Size:
5,663 sqft / 0.13 acres (approx)
Year Built:
2018
Schools
School District:
Hurst-Euless-Bedford ISD
Elementary School:
Southeules
High School:
Trinity
Interior
Bathrooms Full
2
Cooling
Ceiling Fan(s), Central Air, Electric
Flooring
Carpet, Ceramic Tile
Heating
Central, Natural Gas
Interior Features
Cable T V Available, Double Vanity, High Speed Internet Available, Kitchen Island, Open Floorplan, Pantry, Walk- In Closet(s)
Number Of Living Areas
1
Exterior
Construction Materials
Brick, Rock/ Stone
Exterior Features
Covered Patio/ Porch
Fencing
Back Yard, Brick, Wood
Garage Length
20
Garage Spaces
2
Garage Width
19
Lot Size Area
0.1320
Lot Size Dimensions
50 x 116
Financial

See this Listing
Aaron a full-service broker serving the Northern DFW Metroplex. Aaron has two decades of experience in the real estate industry working with buyers, sellers and renters.
More About AaronMortgage Calculator
Similar Listings Nearby
Community
- Address317 Jernigan Drive Euless TX
- SubdivisionOak Crest Estates
- CityEuless
- CountyTarrant
- Zip Code76040
Subdivisions in Euless
- Arbor Glen Add
- Ashbrook Estates
- Avante Towne Houses
- Bear Creek Bend Add
- Bear Creek Estates
- Bear Crk Ph 3
- Bell Ranch Terrace Add
- Brookside At Bear Creek
- Cannon Ross Add
- Carlisle Pines Add
- Cedar Hill Estates Add
- Chelsea Park Estates
- Cinnamon Ridge
- Cloisters Add
- Covington Hill Add
- Cresthaven Add
- Day Care Center Add
- Dominion at Bear CreeK
- Enclave Bear Crk
- Euless Founders Parc Add
- Forest Creek Add
- Forest Pointe Estates
- Founders Parc
- Fountain Center Add
- Fountain Park Add
- Glade Manor Add
- Glade Parks Residential Add
- Glen Hollow Add
- Green Hills Park Add
- Groves John Add
- Harwood Courts
- Harwood Courts Add
- Hearthstone
- Heritage Place Add
- Hideaway Add
- HOUSE, KITTY SURVEY ABSTRACT 678 TRACT 1G
- International Regional Industrial Park
- Knob Hill Mobile Home Park
- Lakewood Add
- Lakewood Twnhs Add
- Little Bear Add
- Mc Cormick Farm
- Mc Cormick Farm Add
- Mel Village Add
- Midway Park Add
- Midway Park Add Euless
- Midway Square
- Midway Square Add
- Morrisdale Add
- MORRISDALE ADDITION
- Newport Village At Trinity
- Newport Villas
- Northgate Add
- Oak Crest Estates
- Oak Forest Add
- Oakwood Terrace Add
- Oakwood Terrace East Add
- OAKWOOD TERRACE EAST ADDITION
- Oakwood Terrace North
- Oakwood Terrace West Add
- Oakwood Terrace West Addition
- Park Crestmoor
- Park Hill Add
- Park Hollow Add
- Park Hollow Addition
- Quail Run Estates
- Quail Run Estates
- Raider Place Add
- Royal Oaks Estates
- Sagepoint Add
- Texstar Cove Add
- Timber Ridge Add
- Trail Lake Estates Add
- Trailwood Add
- Villas at Bear Creek
- Villas Bear Crk
- Westpark Medical Plaza Add
- Westpark Way Estates
- Westpoint
- Westpoint Add
- Westwood Village
- Wilshire Village Add
- Wilshire Village Square Add
- Woodcreek Add
- Woodlands Add
- Woodlands III Add
LIGHTBOX-IMAGES
NOTIFY-MSG
Market Summary
Current real estate data for Single Family in Euless as of Jul 27, 2025
134
Single Family Listed
84
Avg DOM
215
Avg $ / SqFt
$398,092
Avg List Price
Property Summary
- Located in the Oak Crest Estates subdivision, 317 Jernigan Drive Euless TX is a Single Family for sale in Euless, TX, 76040. It is listed for $530,000 and features 4 beds, 2 baths, and has approximately 2,041 square feet of living space, and was originally constructed in 2018. The current price per square foot is $260. The average price per square foot for Single Family listings in Euless is $215. The average listing price for Single Family in Euless is $398,092. To schedule a showing of MLS#20982304 at 317 Jernigan Drive in Euless, TX, contact your Aaron Layman Properties agent at 940-209-2100.
LIGHTBOX-IMAGES
NOTIFY-MSG

317 Jernigan Drive
Euless, TX
LIGHTBOX-IMAGES
NOTIFY-MSG





