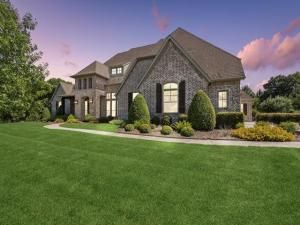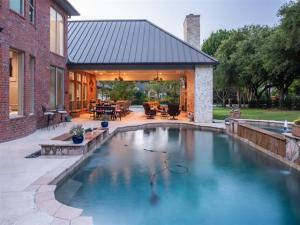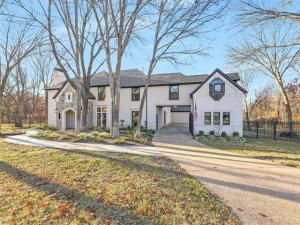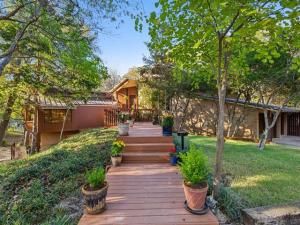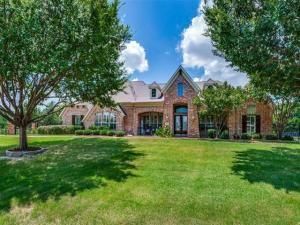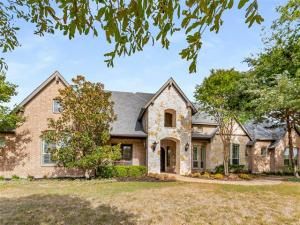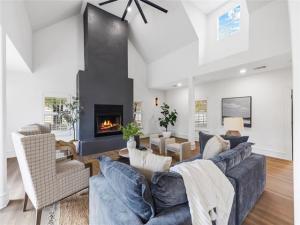Location
Stunning custom home set on one acre in Lovejoy ISD with mature trees surrounding for ultimate privacy! Expansive floorplan providing all major amenities on one level & designed to entertain on a grand scale. Elegant architectural detail with wood floors, soaring ceilings, impressive moldings & intricate lighting. Great room displays a custom trim fireplace, wood beam ceiling, wall of windows with serene views & flows seamlessly to your gourmet kitchen & breakfast room with 6 burner range, double oven & large center island with seating. Primary suite is tucked away with custom closet & spa bath with extended vanities, luxurious walk-in shower & jetted tub. Executive office, formal dining with bar, gym with mirrors & remaining bedrooms with private baths are perfectly placed for privacy. Second level entertainment with large game room & wet bar. Backyard retreat with outdoor kitchen, covered dining & living with fireplace, pool & spa, built-in firepit, tranquil gardens & sprawling lawn.
Property Details
Price:
$1,850,000
MLS #:
20736558
Status:
Active
Beds:
5
Baths:
5.1
Address:
891 Maverick Court
Type:
Single Family
Subtype:
Single Family Residence
Subdivision:
Fairview Ranch Estates
City:
Fairview
Listed Date:
Oct 4, 2024
State:
TX
Finished Sq Ft:
5,570
ZIP:
75069
Lot Size:
43,734 sqft / 1.00 acres (approx)
Year Built:
2015
Schools
School District:
Lovejoy ISD
Elementary School:
Robert L. Puster
Middle School:
Willow Springs
High School:
Lovejoy
Interior
Bathrooms Full
5
Bathrooms Half
1
Cooling
Ceiling Fan(s), Central Air, Electric, Zoned
Fireplace Features
Family Room, Fire Pit, Gas, Gas Logs, Gas Starter, Outside
Fireplaces Total
2
Flooring
Carpet, Wood
Heating
Central, Fireplace(s), Natural Gas, Zoned
Interior Features
Built-in Features, Cable T V Available, Cathedral Ceiling(s), Chandelier, Decorative Lighting, Double Vanity, Dry Bar, Eat-in Kitchen, Flat Screen Wiring, Granite Counters, High Speed Internet Available, In- Law Suite Floorplan, Kitchen Island, Open Floorplan, Pantry, Sound System Wiring, Vaulted Ceiling(s), Walk- In Closet(s), Wet Bar
Number Of Living Areas
3
Exterior
Construction Materials
Brick, Rock/ Stone
Exterior Features
Attached Grill, Covered Patio/ Porch, Fire Pit, Garden(s), Gas Grill, Rain Gutters, Lighting, Outdoor Grill, Outdoor Kitchen, Outdoor Living Center, Private Yard
Fencing
Back Yard, Fenced, Full, Gate, Wrought Iron
Garage Length
41
Garage Spaces
4
Garage Width
26
Lot Size Area
1.0040
Pool Features
Cabana, Gunite, Heated, In Ground, Outdoor Pool, Pool/ Spa Combo, Water Feature, Waterfall
Vegetation
Grassed
Financial

See this Listing
Aaron a full-service broker serving the Northern DFW Metroplex. Aaron has two decades of experience in the real estate industry working with buyers, sellers and renters.
More About AaronMortgage Calculator
Similar Listings Nearby
- 336 Oakwood Trail
Fairview, TX$1,680,000
1.39 miles away
- 911 Rushing Water Court
Fairview, TX$1,595,000
1.55 miles away
- 1311 Red Oak Trail
Fairview, TX$1,500,000
0.53 miles away
- 99 Stone Hinge Drive
Fairview, TX$1,420,000
1.85 miles away
- 2725 Wolf Creek Drive
Lucas, TX$1,400,000
1.86 miles away
- 1260 Stacy Road
Fairview, TX$1,295,000
1.36 miles away

891 Maverick Court
Fairview, TX
LIGHTBOX-IMAGES




