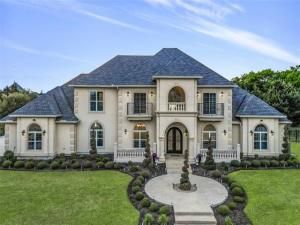Location
Great Location! Just minutes from premier shops, restaurants, US-75, and Hwy 121, this stunning custom home is nestled on a quiet cul-de-sac in the prestigious Hawks Wood subdivision. Situated on over an acre, this elegant residence was built in 2020 and features an open floor plan with soaring ceilings and an abundance of natural light.
With 5 bedrooms and 5.5 bathrooms, this home also includes a game room, two living areas, a formal dining room, a gourmet kitchen with a breakfast nook, an outdoor kitchen, a covered back patio, and a 4-car garage.
The chef’s kitchen seamlessly connects to the living area and breakfast nook, with easy access to the expansive backyard — perfect for entertaining. The luxurious main suite features a spacious dual-head shower, a bathtub, dual vanities, and a generous his-and-hers walk-in closet. A second suite is conveniently located on the main floor, ideal for guests.
Meticulous attention to detail throughout blends luxury and sophistication, making this extraordinary house your next home.
With 5 bedrooms and 5.5 bathrooms, this home also includes a game room, two living areas, a formal dining room, a gourmet kitchen with a breakfast nook, an outdoor kitchen, a covered back patio, and a 4-car garage.
The chef’s kitchen seamlessly connects to the living area and breakfast nook, with easy access to the expansive backyard — perfect for entertaining. The luxurious main suite features a spacious dual-head shower, a bathtub, dual vanities, and a generous his-and-hers walk-in closet. A second suite is conveniently located on the main floor, ideal for guests.
Meticulous attention to detail throughout blends luxury and sophistication, making this extraordinary house your next home.
Property Details
Price:
$2,045,000
MLS #:
20914817
Status:
Pending
Beds:
5
Baths:
5.1
Type:
Single Family
Subtype:
Single Family Residence
Subdivision:
Hawks Wood
Listed Date:
May 1, 2025
Finished Sq Ft:
5,432
Lot Size:
49,222 sqft / 1.13 acres (approx)
Year Built:
2020
Schools
School District:
McKinney ISD
Elementary School:
Jesse Mcgowen
Middle School:
Faubion
High School:
Mckinney
Interior
Bathrooms Full
5
Bathrooms Half
1
Cooling
Ceiling Fan(s), Central Air, Electric
Fireplace Features
Electric
Fireplaces Total
2
Flooring
Carpet, Ceramic Tile, Hardwood
Heating
Central, Fireplace Insert, Heat Pump, Natural Gas
Interior Features
Chandelier, Double Vanity, Eat-in Kitchen, Granite Counters, High Speed Internet Available, Kitchen Island, Open Floorplan, Pantry, Walk- In Closet(s), Wired for Data, Second Primary Bedroom
Number Of Living Areas
2
Exterior
Construction Materials
Stucco
Exterior Features
Attached Grill, Balcony, Covered Patio/ Porch, Gas Grill, Rain Gutters, Outdoor Kitchen, Outdoor Living Center
Fencing
Full, Metal
Garage Height
10
Garage Length
23
Garage Spaces
4
Garage Width
48
Lot Size Area
1.1300
Lot Size Dimensions
See Survey
Vegetation
Grassed
Financial

See this Listing
Aaron a full-service broker serving the Northern DFW Metroplex. Aaron has two decades of experience in the real estate industry working with buyers, sellers and renters.
More About AaronMortgage Calculator
Similar Listings Nearby
Community
- Address561 Talia Circle Fairview TX
- SubdivisionHawks Wood
- CityFairview
- CountyCollin
- Zip Code75069
Subdivisions in Fairview
- ABS A0275 JOSEPH DIXON SURVEY, TRACT 15
- Apples Crossing
- Back Acres Add
- Bankston
- Chamberlain Place Ph 1
- Collinwood Acres
- Cotten Add
- Country Club Estates
- Creekwood Estates
- Cypress Crossing
- Fairview Farms First Sec
- Fairview Farms Fourth Sec
- Fairview Farms Second Sec
- Fairview Meadows
- Fairview Ranch Estates
- Feagin Add
- Foxglen
- Harper Landing
- Hawks Wood
- Heritage Ranch 03B
- Heritage Ranch Add Ph 2a
- Heritage Ranch Add Ph 2d
- Heritage Ranch Add Ph 3a
- Heritage Ranch Add Ph 3c
- Heritage Ranch Add Ph 5
- Heritage Ranch Add Ph 6
- Heritage Ranch Add Ph 7
- Heritage Ranch Add Ph 9
- Heritage Ranch Add Ph I
- HERITAGE RANCH ADDITION PHASE 5 CFV, BLK DD, LOT
- Heritage Ranch Ph 4
- Heritage Ranch Phase 1
- Kingdom Estates
- Montecito Estates Add 2
- Montecito Estates Sub
- Oak Meadows Add
- Oaks Of Fairview
- Oakwood Estates Ph III
- Orr Road Estates
- Parkside At Fairview
- Pinnacle Estates
- River Oaks
- S12485
- Samuel Sloan
- Sloan Creek Estates Ph II
- Sloan Creek Estates Ph One
- Thompson Spgs Ph 1
- Thompson Spgs Ph 2
- Tranquility Farms
- Village Of Fairview Ph II
- Villas In The Park Ph I
- Villas In The Park Ph II
- Vineyards Of Fairview
- Wellington Park Estates
Market Summary
Current real estate data for Single Family in Fairview as of Sep 09, 2025
66
Single Family Listed
75
Avg DOM
289
Avg $ / SqFt
$1,165,356
Avg List Price
Property Summary
- Located in the Hawks Wood subdivision, 561 Talia Circle Fairview TX is a Single Family for sale in Fairview, TX, 75069. It is listed for $2,045,000 and features 5 beds, 5 baths, and has approximately 5,432 square feet of living space, and was originally constructed in 2020. The current price per square foot is $376. The average price per square foot for Single Family listings in Fairview is $289. The average listing price for Single Family in Fairview is $1,165,356. To schedule a showing of MLS#20914817 at 561 Talia Circle in Fairview, TX, contact your Aaron Layman Properties agent at 940-209-2100.

561 Talia Circle
Fairview, TX





