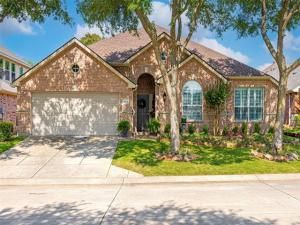Location
Updated Single-Story Gem with Stunning Outdoor Living. Set on one of the most picturesque streets in Heritage Ranch, this beautifully updated home blends timeless charm with thoughtful upgrades, offering 3 bedrooms, a dedicated office, and the kind of spaces that make you instantly feel at home. Fresh interior paint, crown molding, plantation shutters, and luxury vinyl plank flooring throughout the main living areas. The heart of the home is the fully redesigned kitchen—a true standout featuring eye-catching two-tone cabinetry, quartz countertops, designer tilework, and a spacious center island. In the adjacent eat-in area, a thoughtfully designed built-in adds extra charm and functionality, offering wine storage and hanging stemmed glass racks—an ideal spot to keep your favorites close at hand yet tucked away from the main cooking space. The kitchen flows seamlessly into the light-filled living room, views of the landscaped backyard catch your eye, and a fireplace invites you to sit back and stay awhile. The oversized primary suite is tucked away from the main living spaces. The ensuite bath offers dual sinks, a walk-in shower, and a generously sized closet. Two additional bedrooms and an office offer flexibility for guests, hobbies, or remote work. Outside, the private backyard oasis is just as impressive. Enhanced with a covered pergola, extended patio, and vibrant flower beds, this outdoor space has dedicated areas for entertaining, lounging, and unwinding—with a fenced grassy yard perfect for your four-legged companions. A spacious garage with storage rounds out this turn-key home. Located just a short walk from the clubhouse and on-site dining, you''ll also enjoy the resort-style amenities of Heritage Ranch—a gated 50+ community offering golf, tennis, pickleball, indoor and outdoor pools, a fitness center, and a calendar full of social events and clubs. If you’ve been looking for a home that brings comfort, style, and community together—this is the one.
Property Details
Price:
$640,000
MLS #:
20942460
Status:
Active
Beds:
3
Baths:
2.1
Type:
Single Family
Subtype:
Single Family Residence
Subdivision:
Heritage Ranch Add Ph 7
Listed Date:
Jun 5, 2025
Finished Sq Ft:
2,631
Lot Size:
6,534 sqft / 0.15 acres (approx)
Year Built:
2005
Schools
School District:
Lovejoy ISD
Elementary School:
Lovejoy
Middle School:
Willow Springs
High School:
Lovejoy
Interior
Bathrooms Full
2
Bathrooms Half
1
Cooling
Ceiling Fan(s), Central Air, Electric
Fireplace Features
Decorative, Family Room, Gas, Gas Logs, Gas Starter, Glass Doors, Living Room
Fireplaces Total
1
Flooring
Carpet, Ceramic Tile, Luxury Vinyl Plank
Heating
Central, Fireplace(s), Natural Gas
Interior Features
Built-in Features, Cable T V Available, Chandelier, Decorative Lighting, Eat-in Kitchen, Flat Screen Wiring, High Speed Internet Available, Kitchen Island, Open Floorplan, Pantry, Walk- In Closet(s), Wired for Data
Number Of Living Areas
1
Exterior
Community Features
Club House, Community Pool, Community Sprinkler, Curbs, Fishing, Fitness Center, Gated, Golf, Greenbelt, Guarded Entrance, Jogging Path/ Bike Path, Lake, Park, Perimeter Fencing, Pickle Ball Court, Pool, Restaurant, Sidewalks, Tennis Court(s), Other
Construction Materials
Brick, Wood
Exterior Features
Covered Patio/ Porch, Garden(s), Rain Gutters, Lighting, Private Yard
Fencing
Back Yard, Gate, Wrought Iron
Garage Length
21
Garage Spaces
2
Garage Width
20
Lot Size Area
0.1500
Lot Size Dimensions
60x111x61x110
Financial

See this Listing
Aaron a full-service broker serving the Northern DFW Metroplex. Aaron has two decades of experience in the real estate industry working with buyers, sellers and renters.
More About AaronMortgage Calculator
Similar Listings Nearby
Community
- Address414 Long Cove Drive Fairview TX
- SubdivisionHeritage Ranch Add Ph 7
- CityFairview
- CountyCollin
- Zip Code75069
Subdivisions in Fairview
- ABS A0275 JOSEPH DIXON SURVEY, TRACT 15
- Apples Crossing
- Back Acres Add
- Bankston
- Chamberlain Place Ph 1
- Collinwood Acres
- Cotten Add
- Country Club Estates
- Creekwood Estates
- Cypress Crossing
- Fairview Farms First Sec
- Fairview Farms Fourth Sec
- Fairview Farms Second Sec
- Fairview Meadows
- Fairview Ranch Estates
- Feagin Add
- Foxglen
- Harper Landing
- Hawks Wood
- Heritage Ranch 03B
- Heritage Ranch Add Ph 2a
- Heritage Ranch Add Ph 2d
- Heritage Ranch Add Ph 3a
- Heritage Ranch Add Ph 3c
- Heritage Ranch Add Ph 5
- Heritage Ranch Add Ph 6
- Heritage Ranch Add Ph 7
- Heritage Ranch Add Ph 9
- Heritage Ranch Add Ph I
- HERITAGE RANCH ADDITION PHASE 5 CFV, BLK DD, LOT
- Heritage Ranch Ph 4
- Heritage Ranch Phase 1
- Kingdom Estates
- Montecito Estates Add 2
- Montecito Estates Sub
- Oak Meadows Add
- Oaks Of Fairview
- Oakwood Estates Ph III
- Orr Road Estates
- Parkside At Fairview
- Pinnacle Estates
- River Oaks
- S12485
- Samuel Sloan
- Sloan Creek Estates Ph II
- Sloan Creek Estates Ph One
- Thompson Spgs Ph 1
- Thompson Spgs Ph 2
- Tranquility Farms
- Village Of Fairview Ph II
- Villas In The Park Ph I
- Villas In The Park Ph II
- Vineyards Of Fairview
- Wellington Park Estates
LIGHTBOX-IMAGES
NOTIFY-MSG
Market Summary
Current real estate data for Single Family in Fairview as of Aug 01, 2025
64
Single Family Listed
73
Avg DOM
294
Avg $ / SqFt
$1,150,916
Avg List Price
Property Summary
- Located in the Heritage Ranch Add Ph 7 subdivision, 414 Long Cove Drive Fairview TX is a Single Family for sale in Fairview, TX, 75069. It is listed for $640,000 and features 3 beds, 2 baths, and has approximately 2,631 square feet of living space, and was originally constructed in 2005. The current price per square foot is $243. The average price per square foot for Single Family listings in Fairview is $294. The average listing price for Single Family in Fairview is $1,150,916. To schedule a showing of MLS#20942460 at 414 Long Cove Drive in Fairview, TX, contact your Aaron Layman Properties agent at 940-209-2100.
LIGHTBOX-IMAGES
NOTIFY-MSG

414 Long Cove Drive
Fairview, TX
LIGHTBOX-IMAGES
NOTIFY-MSG





