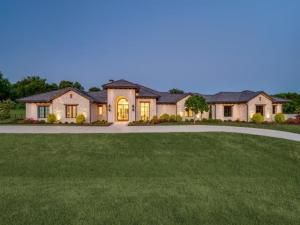Location
Exquisite estate set amidst two meticulously manicured, tree-lined acres. This entertainer’s dream blends refined craftsmanship with luxury living, making it one of the most exceptional properties in North Texas. Showcasing a stunning contemporary luxury design, the home features rich wood beams and white oak floors throughout. The spacious family room, framed by a wall of windows, provides tranquil views of the backyard oasis. The gourmet kitchen is a culinary masterpiece, boasting Carrara marble countertops, a Sub-Zero refrigerator and wine cooler, Wolf gas range, built-in Miele coffee maker and a discrete and fully equipped prep kitchen. The kitchen opens seamlessly to the grand family room, anchored by an elegant fireplace perfect for gatherings and everyday living. A large game room with a wet bar, along with a dedicated exercise room and media room with concealed door entry, provide space for recreation and wellness. The private master retreat offers serene views of the pool and features luxurious marble flooring and walls, dual vanities, towel warmer, heated flooring, a soaking tub, a spacious double walk in shower, and an extraordinary custom closet complete with built in vanity and tornado shelter. Each secondary bedroom is oversized, featuring its own ensuite bath and walk-in closet. Executive office featuring custom built ins complete with unique private ventilated cigar room. Oversized laundry room with two double stack washers and dryers and dog washing station with convenient entry to dog run. Step outside to your resort style backyard, complete with a sparkling pool, spa, outdoor living area with fireplace, kitchen, dining area and fire pit- ideal for relaxing or entertaining guests in a peaceful, secluded setting. Additional highlights include a 5 car garage with extra storage space, gated motor court, and a prime location just minutes from restaurants, shopping and Highway 75. Located within the highly acclaimed Lovejoy ISD.
Property Details
Price:
$4,695,000
MLS #:
20936986
Status:
Active
Beds:
4
Baths:
4.2
Type:
Single Family
Subtype:
Single Family Residence
Subdivision:
Kingdom Estates
Listed Date:
May 16, 2025
Finished Sq Ft:
7,683
Lot Size:
87,512 sqft / 2.01 acres (approx)
Year Built:
2023
Schools
School District:
Lovejoy ISD
Elementary School:
Robert L. Puster
Middle School:
Willow Springs
High School:
Lovejoy
Interior
Bathrooms Full
4
Bathrooms Half
2
Cooling
Ceiling Fan(s), Central Air, Electric
Fireplace Features
Family Room, Gas, Gas Starter, Master Bedroom, Outside
Fireplaces Total
4
Flooring
Marble, Travertine Stone, Wood
Heating
Central, Natural Gas
Interior Features
Built-in Features, High Speed Internet Available, Kitchen Island, Open Floorplan, Pantry, Sound System Wiring, Walk- In Closet(s), Wet Bar
Number Of Living Areas
6
Exterior
Construction Materials
Stucco
Exterior Features
Attached Grill, Built-in Barbecue, Covered Patio/Porch, Dog Run, Fire Pit, Rain Gutters, Lighting, Outdoor Grill, Outdoor Kitchen, Outdoor Living Center, Outdoor Shower
Garage Length
48
Garage Spaces
5
Garage Width
24
Lot Size Area
2.0090
Pool Features
Gunite, Heated, In Ground, Pool/Spa Combo
Financial

See this Listing
Aaron a full-service broker serving the Northern DFW Metroplex. Aaron has two decades of experience in the real estate industry working with buyers, sellers and renters.
More About AaronMortgage Calculator
Similar Listings Nearby
Community
- Address620 Redwood Creek Drive Fairview TX
- SubdivisionKingdom Estates
- CityFairview
- CountyCollin
- Zip Code75069
Subdivisions in Fairview
- ABS A0275 JOSEPH DIXON SURVEY, TRACT 15
- Apples Crossing
- Back Acres Add
- Bankston
- Chamberlain Place Ph 1
- Collinwood Acres
- Cotten Add
- Country Club Estates
- Creekwood Estates
- Cypress Crossing
- Fairview Farms First Sec
- Fairview Farms Fourth Sec
- Fairview Farms Second Sec
- Fairview Meadows
- Fairview Ranch Estates
- Feagin Add
- Foxglen
- Harper Landing
- Hawks Wood
- Heritage Ranch 03B
- Heritage Ranch Add Ph 2a
- Heritage Ranch Add Ph 2d
- Heritage Ranch Add Ph 3a
- Heritage Ranch Add Ph 3c
- Heritage Ranch Add Ph 5
- Heritage Ranch Add Ph 6
- Heritage Ranch Add Ph 7
- Heritage Ranch Add Ph 9
- Heritage Ranch Add Ph I
- HERITAGE RANCH ADDITION PHASE 5 CFV, BLK DD, LOT
- Heritage Ranch Ph 4
- Heritage Ranch Phase 1
- Kingdom Estates
- Montecito Estates Add 2
- Montecito Estates Sub
- Oak Meadows Add
- Oaks Of Fairview
- Oakwood Estates Ph III
- Orr Road Estates
- Parkside At Fairview
- Pinnacle Estates
- River Oaks
- S12485
- Samuel Sloan
- Sloan Creek Estates Ph II
- Sloan Creek Estates Ph One
- Thompson Spgs Ph 1
- Thompson Spgs Ph 2
- Tranquility Farms
- Village Of Fairview Ph II
- Villas In The Park Ph I
- Villas In The Park Ph II
- Vineyards Of Fairview
- Wellington Park Estates
Market Summary
Current real estate data for Single Family in Fairview as of Oct 26, 2025
60
Single Family Listed
76
Avg DOM
288
Avg $ / SqFt
$1,106,685
Avg List Price
Property Summary
- Located in the Kingdom Estates subdivision, 620 Redwood Creek Drive Fairview TX is a Single Family for sale in Fairview, TX, 75069. It is listed for $4,695,000 and features 4 beds, 4 baths, and has approximately 7,683 square feet of living space, and was originally constructed in 2023. The current price per square foot is $611. The average price per square foot for Single Family listings in Fairview is $288. The average listing price for Single Family in Fairview is $1,106,685. To schedule a showing of MLS#20936986 at 620 Redwood Creek Drive in Fairview, TX, contact your Aaron Layman Properties agent at 940-209-2100.

620 Redwood Creek Drive
Fairview, TX





