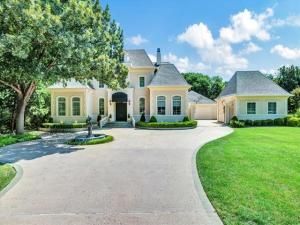Location
Exquisite French Country Estate Manor is perfectly situated on 1.7 acres along a tranquil creek. This two story home with four car garage located in prestigious Oakwood Estates and Lovejoy ISD is ideal for family living and executive entertaining. Entry through the grand foyer with breathtaking award winning ornamental iron sweeping staircase inspired by an actual railing in a French Chateau. The entry opens to owner’s study with built in workspace and extensive cabinetry, wonderful formal living with fireplace and elegant dining room with unimpeded view into the garden and private woods. Updated kitchen and breakfast room feature rustic beamed ceiling and state of the art appliances. Great room enjoys beautiful panoramic view of sparkling pool and spa and towering trees bordering the creek. Adjacent to great room pocket door opens to media room with 100 inch screen and whole home audio. Primary suite features lovely backyard view sitting area, luxurious marble bath with two vanities, walk in shower, soaking tub and oversized closet. Upstairs, which can be accessed by two staircases, includes a versatile game room, three ensuite generously sized bedrooms, a bonus room and a library loft overlooking the foyer. The covered outdoor living area, secluded by creek and trees, includes a stone cooktop with Viking grill and dining area overlooking the 36 foot pool and spa. Beyond the pool is room for play and family fun on extensive greenspace. There are many recent updates which include pool renovations with new heater, encapsulation of attic with foam, vented Carrier 24 SEER HVAC units with air purifiers and smart thermostats, hot water heaters with recirculating pumps, exterior and interior painting and much more. Must see to appreciate this exceptional Fairview Estate!
Property Details
Price:
$1,975,000
MLS #:
21032504
Status:
Active
Beds:
4
Baths:
4.2
Type:
Single Family
Subtype:
Single Family Residence
Subdivision:
Oakwood Estates Ph I
Listed Date:
Aug 21, 2025
Finished Sq Ft:
6,005
Lot Size:
74,052 sqft / 1.70 acres (approx)
Year Built:
1996
Schools
School District:
Lovejoy ISD
Elementary School:
Robert L. Puster
Middle School:
Willow Springs
High School:
Lovejoy
Interior
Bathrooms Full
4
Bathrooms Half
2
Cooling
Central Air, Electric, Zoned
Fireplace Features
Decorative, Gas Starter, Wood Burning
Fireplaces Total
2
Flooring
Carpet, Ceramic Tile, Hardwood, Marble
Heating
Central, Natural Gas, Zoned
Interior Features
Built-in Wine Cooler, Cable TV Available, Cathedral Ceiling(s), Cedar Closet(s), Decorative Lighting, Granite Counters, High Speed Internet Available, Kitchen Island, Multiple Staircases, Open Floorplan, Pantry, Sound System Wiring, Vaulted Ceiling(s), Walk- In Closet(s), Wet Bar, Wired for Data
Number Of Living Areas
4
Exterior
Community Features
Park, Playground
Construction Materials
Stucco
Exterior Features
Attached Grill, Covered Patio/Porch, Gas Grill, Rain Gutters, Lighting
Fencing
Wrought Iron
Garage Spaces
4
Lot Size Area
1.7000
Pool Features
Fenced, Gunite, Heated, In Ground, Pool Sweep, Pool/Spa Combo, Pump, Water Feature
Financial

See this Listing
Aaron a full-service broker serving the Northern DFW Metroplex. Aaron has two decades of experience in the real estate industry working with buyers, sellers and renters.
More About AaronMortgage Calculator
Similar Listings Nearby
Community
- Address370 Oakwood Trail Fairview TX
- SubdivisionOakwood Estates Ph I
- CityFairview
- CountyCollin
- Zip Code75069
Subdivisions in Fairview
- ABS A0275 JOSEPH DIXON SURVEY, TRACT 15
- Apples Crossing
- Back Acres Add
- Bankston
- Chamberlain Place Ph 1
- Collinwood Acres
- Cotten Add
- Country Club Estates
- Creekwood Estates
- Cypress Crossing
- Fairview Farms First Sec
- Fairview Farms Fourth Sec
- Fairview Farms Second Sec
- Fairview Meadows
- Fairview Ranch Estates
- Feagin Add
- Foxglen
- Harper Landing
- Hawks Wood
- Heritage Ranch 03B
- Heritage Ranch Add Ph 2a
- Heritage Ranch Add Ph 2d
- Heritage Ranch Add Ph 3a
- Heritage Ranch Add Ph 3c
- Heritage Ranch Add Ph 5
- Heritage Ranch Add Ph 6
- Heritage Ranch Add Ph 7
- Heritage Ranch Add Ph 9
- Heritage Ranch Add Ph I
- HERITAGE RANCH ADDITION PHASE 5 CFV, BLK DD, LOT
- Heritage Ranch Ph 4
- Heritage Ranch Phase 1
- Kingdom Estates
- Montecito Estates Add 2
- Montecito Estates Sub
- Oak Meadows Add
- Oaks Of Fairview
- Oakwood Estates Ph III
- Orr Road Estates
- Parkside At Fairview
- Pinnacle Estates
- River Oaks
- S12485
- Samuel Sloan
- Sloan Creek Estates Ph II
- Sloan Creek Estates Ph One
- Thompson Spgs Ph 1
- Thompson Spgs Ph 2
- Tranquility Farms
- Village Of Fairview Ph II
- Villas In The Park Ph I
- Villas In The Park Ph II
- Vineyards Of Fairview
- Wellington Park Estates
Market Summary
Current real estate data for Single Family in Fairview as of Oct 05, 2025
53
Single Family Listed
77
Avg DOM
296
Avg $ / SqFt
$1,181,824
Avg List Price
Property Summary
- Located in the Oakwood Estates Ph I subdivision, 370 Oakwood Trail Fairview TX is a Single Family for sale in Fairview, TX, 75069. It is listed for $1,975,000 and features 4 beds, 4 baths, and has approximately 6,005 square feet of living space, and was originally constructed in 1996. The current price per square foot is $329. The average price per square foot for Single Family listings in Fairview is $296. The average listing price for Single Family in Fairview is $1,181,824. To schedule a showing of MLS#21032504 at 370 Oakwood Trail in Fairview, TX, contact your Aaron Layman Properties agent at 940-209-2100.

370 Oakwood Trail
Fairview, TX





