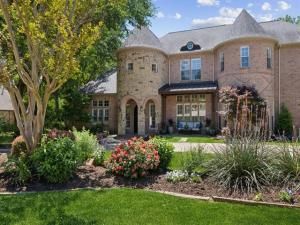Location
Exceptional creek lot in highly coveted Oakwood Estates, zoned to award-winning Lovejoy ISD. Situated on 1.5 beautifully treed acres, this updated home offers the perfect blend of elegance and functionality in a quiet, private setting just minutes from top-rated schools, shopping, and dining. A brand-new custom iron door opens to a stunning, light-filled entry with views of the backyard oasis. Formal two-story living room includes a fireplace, built-ins, and a wall of windows overlooking the serene backyard. Gourmet kitchen boasts a SubZero fridge and freezer, double ovens, warming drawer, 2 dishwashers, island, bar seating, and breakfast area—open to a spacious family room with floor-to-ceiling gas fireplace and wood beamed ceilings. The private primary suite features backyard access, double-sided fireplace, mini kitchen, and a beautifully remodeled bath with dual vanities and walk-in closet. Downstairs includes a dedicated office with built-ins and French doors, plus a guest suite with full bath and bonus space perfect for a second office. Upstairs offers three additional bedrooms—one with en-suite bath and two joined by Jack-and-Jill—plus a large game room with bar and balcony, media room with built-ins and equipment, and a hidden 17×17 storage room. The oversized 4-car garage provides even more storage. Step outside to your personal retreat with a fully renovated pool, spa, and outdoor kitchen under a gazebo. This special street is known for its friendly community and incredible Halloween festivities—don’t miss your chance to live in one of the best locations in Fairview!
Property Details
Price:
$1,997,500
MLS #:
20899828
Status:
Active
Beds:
5
Baths:
5.1
Type:
Single Family
Subtype:
Single Family Residence
Subdivision:
Oakwood Estates Ph III
Listed Date:
Apr 24, 2025
Finished Sq Ft:
6,317
Lot Size:
62,639 sqft / 1.44 acres (approx)
Year Built:
2000
Schools
School District:
Lovejoy ISD
Elementary School:
Robert L. Puster
Middle School:
Willow Springs
High School:
Lovejoy
Interior
Bathrooms Full
5
Bathrooms Half
1
Cooling
Ceiling Fan(s), Central Air, Electric
Fireplace Features
Bath, Double Sided, Family Room, Gas, Living Room, Master Bedroom
Fireplaces Total
3
Flooring
Carpet, Hardwood, Tile
Heating
Central, Fireplace(s), Natural Gas
Interior Features
Built-in Features, Cable T V Available, Chandelier, Decorative Lighting, Dry Bar, Eat-in Kitchen, Granite Counters, High Speed Internet Available, In- Law Suite Floorplan, Kitchen Island, Multiple Staircases, Open Floorplan, Pantry, Walk- In Closet(s)
Number Of Living Areas
4
Exterior
Community Features
Playground
Construction Materials
Brick, Rock/ Stone
Exterior Features
Attached Grill, Balcony, Covered Patio/ Porch, Rain Gutters, Outdoor Grill, Outdoor Kitchen, Private Yard
Fencing
Wrought Iron
Garage Height
12
Garage Length
23
Garage Spaces
4
Garage Width
46
Lot Size Area
1.4380
Pool Features
Gunite, Heated, In Ground, Outdoor Pool, Pool/ Spa Combo, Private
Waterfront Features
Creek
Financial

See this Listing
Aaron a full-service broker serving the Northern DFW Metroplex. Aaron has two decades of experience in the real estate industry working with buyers, sellers and renters.
More About AaronMortgage Calculator
Similar Listings Nearby
Community
- Address1000 Country Trail Fairview TX
- SubdivisionOakwood Estates Ph III
- CityFairview
- CountyCollin
- Zip Code75069
Subdivisions in Fairview
- ABS A0275 JOSEPH DIXON SURVEY, TRACT 15
- Apples Crossing
- Back Acres Add
- Bankston
- Chamberlain Place Ph 1
- Collinwood Acres
- Cotten Add
- Country Club Estates
- Creekwood Estates
- Cypress Crossing
- Fairview Farms First Sec
- Fairview Farms Fourth Sec
- Fairview Farms Second Sec
- Fairview Meadows
- Fairview Ranch Estates
- Feagin Add
- Foxglen
- Harper Landing
- Hawks Wood
- Heritage Ranch 03B
- Heritage Ranch Add Ph 2a
- Heritage Ranch Add Ph 2d
- Heritage Ranch Add Ph 3a
- Heritage Ranch Add Ph 3c
- Heritage Ranch Add Ph 5
- Heritage Ranch Add Ph 6
- Heritage Ranch Add Ph 7
- Heritage Ranch Add Ph 9
- Heritage Ranch Add Ph I
- HERITAGE RANCH ADDITION PHASE 5 CFV, BLK DD, LOT
- Heritage Ranch Ph 4
- Heritage Ranch Phase 1
- Kingdom Estates
- Montecito Estates Add 2
- Montecito Estates Sub
- Oak Meadows Add
- Oaks Of Fairview
- Oakwood Estates Ph III
- Orr Road Estates
- Parkside At Fairview
- Pinnacle Estates
- River Oaks
- S12485
- Samuel Sloan
- Sloan Creek Estates Ph II
- Sloan Creek Estates Ph One
- Thompson Spgs Ph 1
- Thompson Spgs Ph 2
- Tranquility Farms
- Village Of Fairview Ph II
- Villas In The Park Ph I
- Villas In The Park Ph II
- Vineyards Of Fairview
- Wellington Park Estates
Market Summary
Current real estate data for Single Family in Fairview as of Sep 09, 2025
66
Single Family Listed
75
Avg DOM
289
Avg $ / SqFt
$1,165,356
Avg List Price
Property Summary
- Located in the Oakwood Estates Ph III subdivision, 1000 Country Trail Fairview TX is a Single Family for sale in Fairview, TX, 75069. It is listed for $1,997,500 and features 5 beds, 5 baths, and has approximately 6,317 square feet of living space, and was originally constructed in 2000. The current price per square foot is $316. The average price per square foot for Single Family listings in Fairview is $289. The average listing price for Single Family in Fairview is $1,165,356. To schedule a showing of MLS#20899828 at 1000 Country Trail in Fairview, TX, contact your Aaron Layman Properties agent at 940-209-2100.

1000 Country Trail
Fairview, TX





