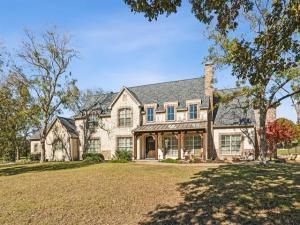Location
Stunning updated custom home that exudes timeless elegance in coveted Oakwood Estates. Surrounded by mature trees and situated on a cul-de-sac on a park-like 1.5 acres of land, enjoy country living in exemplary Lovejoy ISD only minutes away from every amenity available. This home is an entertainer’s dream with 4 living and 2 dining areas. As you enter, the elegant, curved staircase draws your eye to the 2-story formal living room with a majestic wall of cut stone that is a focal point of this luxurious room that also features a gas fireplace with a natural mantle. The state-of-the-art kitchen features a Viking 6 burner gas double oven, large breakfast bar and island, with a 2nd staircase leading to the upstairs. Just off the kitchen is breakfast area and a butler''s pantry with a wine fridge, fridge, and lots of cabinet and counter space that adds extra convenience while entertaining. Rustic hand-hewn beams and richly stained hand scraped hardwood floors are continuous throughout the living areas offering a unified feel. The primary suite boasts vaulted ceilings with hand hewn beams, stone fireplace, sitting area, and a deluxe ensuite with dual vanities, soaking tub, walk-in sauna shower, and has a massive walk-in closet. Secondary bedrooms have ensuites and large walk-in closets. There is a second primary upstairs with a balcony overlooking the resort style backyard. Privacy &' nature abound in this luxurious home with a backyard that is fenced for pets and children and features a sparkling pool &' spa, outdoor kitchen, and a cabana with a stone fireplace. The finishes and features of this home present an elegant and luxurious living that will provide your family with many happy memories!
Property Details
Price:
$1,925,000
MLS #:
20869428
Status:
Pending
Beds:
5
Baths:
5.2
Type:
Single Family
Subtype:
Single Family Residence
Subdivision:
Oakwood Estates Ph III
Listed Date:
Mar 15, 2025
Finished Sq Ft:
6,773
Lot Size:
64,904 sqft / 1.49 acres (approx)
Year Built:
2000
Schools
School District:
Lovejoy ISD
Elementary School:
Robert L. Puster
Middle School:
Willow Springs
High School:
Lovejoy
Interior
Bathrooms Full
5
Bathrooms Half
2
Cooling
Ceiling Fan(s), Central Air, Electric
Fireplace Features
Gas Starter, Master Bedroom
Fireplaces Total
4
Flooring
Ceramic Tile, Wood
Heating
Central, Electric, Natural Gas
Interior Features
Built-in Wine Cooler, Cable T V Available, Decorative Lighting, Double Vanity, High Speed Internet Available, Kitchen Island, Multiple Staircases, Vaulted Ceiling(s), Walk- In Closet(s), Wet Bar, Second Primary Bedroom
Number Of Living Areas
4
Exterior
Construction Materials
Brick, Rock/ Stone
Exterior Features
Attached Grill, Covered Patio/ Porch, Fire Pit, Rain Gutters, Outdoor Living Center
Fencing
Metal, Wrought Iron
Garage Length
37
Garage Spaces
3
Garage Width
21
Lot Size Area
1.4880
Pool Features
Cabana, Diving Board, Pool/ Spa Combo
Financial
Green Energy Efficient
Appliances

See this Listing
Aaron a full-service broker serving the Northern DFW Metroplex. Aaron has two decades of experience in the real estate industry working with buyers, sellers and renters.
More About AaronMortgage Calculator
Similar Listings Nearby
Community
- Address971 Country Trail Fairview TX
- SubdivisionOakwood Estates Ph III
- CityFairview
- CountyCollin
- Zip Code75069
Subdivisions in Fairview
- ABS A0275 JOSEPH DIXON SURVEY, TRACT 15
- Apples Crossing
- Back Acres Add
- Bankston
- Chamberlain Place Ph 1
- Collinwood Acres
- Cotten Add
- Country Club Estates
- Creekwood Estates
- Cypress Crossing
- Fairview Farms First Sec
- Fairview Farms Fourth Sec
- Fairview Farms Second Sec
- Fairview Meadows
- Fairview Ranch Estates
- Feagin Add
- Foxglen
- Harper Landing
- Hawks Wood
- Heritage Ranch 03B
- Heritage Ranch Add Ph 2a
- Heritage Ranch Add Ph 2d
- Heritage Ranch Add Ph 3a
- Heritage Ranch Add Ph 3c
- Heritage Ranch Add Ph 5
- Heritage Ranch Add Ph 6
- Heritage Ranch Add Ph 7
- Heritage Ranch Add Ph 9
- Heritage Ranch Add Ph I
- HERITAGE RANCH ADDITION PHASE 5 CFV, BLK DD, LOT
- Heritage Ranch Ph 4
- Heritage Ranch Phase 1
- Kingdom Estates
- Montecito Estates Add 2
- Montecito Estates Sub
- Oak Meadows Add
- Oaks Of Fairview
- Oakwood Estates Ph III
- Orr Road Estates
- Parkside At Fairview
- Pinnacle Estates
- River Oaks
- S12485
- Samuel Sloan
- Sloan Creek Estates Ph II
- Sloan Creek Estates Ph One
- Thompson Spgs Ph 1
- Thompson Spgs Ph 2
- Tranquility Farms
- Village Of Fairview Ph II
- Villas In The Park Ph I
- Villas In The Park Ph II
- Vineyards Of Fairview
- Wellington Park Estates
LIGHTBOX-IMAGES
NOTIFY-MSG
Market Summary
Current real estate data for Single Family in Fairview as of Jul 30, 2025
64
Single Family Listed
71
Avg DOM
295
Avg $ / SqFt
$1,153,064
Avg List Price
Property Summary
- Located in the Oakwood Estates Ph III subdivision, 971 Country Trail Fairview TX is a Single Family for sale in Fairview, TX, 75069. It is listed for $1,925,000 and features 5 beds, 5 baths, and has approximately 6,773 square feet of living space, and was originally constructed in 2000. The current price per square foot is $284. The average price per square foot for Single Family listings in Fairview is $295. The average listing price for Single Family in Fairview is $1,153,064. To schedule a showing of MLS#20869428 at 971 Country Trail in Fairview, TX, contact your Aaron Layman Properties agent at 940-209-2100.
LIGHTBOX-IMAGES
NOTIFY-MSG

971 Country Trail
Fairview, TX
LIGHTBOX-IMAGES
NOTIFY-MSG





