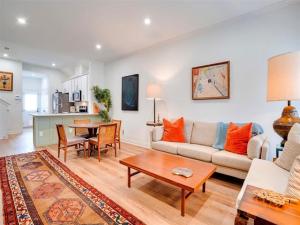Location
This townhome delivers where it counts—design, layout, location, and finish. Every space feels intentional, starting with wide-plank White Oak LVP floors that run through an open main level built for everyday living. The kitchen is clean and sharp—custom cabinetry, quartz counters, marble tile that adds texture, and stainless appliances that fit the space. Nothing wasted, nothing overdone. Down the hall, a laundry closet fits full-size machines without forcing a puzzle, and there’s direct access to a two-car garage that’s already wired for your EV—future-ready from day one. The primary suite is on the main floor, private and separate from the rest. No shared walls, no awkward corners—just a well-designed bedroom that offers plenty of space. The primary bathroom is clean and grown-up, with a walk-in shower, separate bath tub, dual vanities with custom storage, and a generously sized walk-in closet. Upstairs, two more bedrooms and a large flex space offer room to grow, host, or create—use it how you want' the layout doesn’t box you in. Outside, a private fenced patio gives you a spot to read, grill, unwind, or let the dog out—easy and low-maintenance. The community offers a full set of amenities—pool, gym, clubhouse, basketball court, playground—all well-kept and just steps away. And the location puts you right where you want to be: minutes to Highway 75, Whole Foods, Fairview Town Center, Allen Outlets, and Pin Stack. Everything is close. This isn’t just a place to live. It’s a home that runs smoothly—smart, solid, and ready for what’s next.
Property Details
Price:
$400,000
MLS #:
20979085
Status:
Active
Beds:
3
Baths:
2
Type:
Condo
Subtype:
Townhouse
Subdivision:
Villas In The Park Ph I
Listed Date:
Jul 9, 2025
Finished Sq Ft:
1,538
Lot Size:
2,178 sqft / 0.05 acres (approx)
Year Built:
2007
Schools
School District:
McKinney ISD
Elementary School:
Jesse Mcgowen
Middle School:
Faubion
High School:
Mckinney
Interior
Bathrooms Full
2
Cooling
Ceiling Fan(s), Central Air, Electric, Zoned
Flooring
Ceramic Tile, Luxury Vinyl Plank
Heating
Central, Electric, Zoned
Interior Features
Built-in Features, Cable T V Available, Chandelier, Decorative Lighting, Eat-in Kitchen, High Speed Internet Available, Kitchen Island, Open Floorplan, Pantry, Walk- In Closet(s)
Number Of Living Areas
1
Exterior
Community Features
Club House, Community Pool, Curbs, Fitness Center, Greenbelt, Park, Playground, Pool, Sidewalks
Construction Materials
Brick, Rock/ Stone
Exterior Features
Basketball Court, Covered Patio/ Porch, Garden(s), Rain Gutters, Lighting, Outdoor Living Center, Playground
Fencing
Wood
Garage Length
20
Garage Spaces
2
Garage Width
20
Lot Size Area
0.0500
Lot Size Dimensions
27 x 81
Pool Features
Gunite, In Ground
Financial
Green Energy Efficient
Appliances, Doors, H V A C, Insulation, Lighting, Roof, Thermostat, Waterheater, Windows

See this Listing
Aaron a full-service broker serving the Northern DFW Metroplex. Aaron has two decades of experience in the real estate industry working with buyers, sellers and renters.
More About AaronMortgage Calculator
Similar Listings Nearby
Community
- Address5713 Butterfly Way Fairview TX
- SubdivisionVillas In The Park Ph I
- CityFairview
- CountyCollin
- Zip Code75069
Subdivisions in Fairview
- ABS A0275 JOSEPH DIXON SURVEY, TRACT 15
- Apples Crossing
- Back Acres Add
- Bankston
- Chamberlain Place Ph 1
- Collinwood Acres
- Cotten Add
- Country Club Estates
- Creekwood Estates
- Cypress Crossing
- Fairview Farms First Sec
- Fairview Farms Fourth Sec
- Fairview Farms Second Sec
- Fairview Meadows
- Fairview Ranch Estates
- Feagin Add
- Foxglen
- Harper Landing
- Hawks Wood
- Heritage Ranch 03B
- Heritage Ranch Add Ph 2a
- Heritage Ranch Add Ph 2d
- Heritage Ranch Add Ph 3a
- Heritage Ranch Add Ph 3c
- Heritage Ranch Add Ph 5
- Heritage Ranch Add Ph 6
- Heritage Ranch Add Ph 7
- Heritage Ranch Add Ph 9
- Heritage Ranch Add Ph I
- HERITAGE RANCH ADDITION PHASE 5 CFV, BLK DD, LOT
- Heritage Ranch Ph 4
- Heritage Ranch Phase 1
- Kingdom Estates
- Montecito Estates Add 2
- Montecito Estates Sub
- Oak Meadows Add
- Oaks Of Fairview
- Oakwood Estates Ph III
- Orr Road Estates
- Parkside At Fairview
- Pinnacle Estates
- River Oaks
- S12485
- Samuel Sloan
- Sloan Creek Estates Ph II
- Sloan Creek Estates Ph One
- Thompson Spgs Ph 1
- Thompson Spgs Ph 2
- Tranquility Farms
- Village Of Fairview Ph II
- Villas In The Park Ph I
- Villas In The Park Ph II
- Vineyards Of Fairview
- Wellington Park Estates
LIGHTBOX-IMAGES
NOTIFY-MSG
Market Summary
Property Summary
- Located in the Villas In The Park Ph I subdivision, 5713 Butterfly Way Fairview TX is a Condo for sale in Fairview, TX, 75069. It is listed for $400,000 and features 3 beds, 2 baths, and has approximately 1,538 square feet of living space, and was originally constructed in 2007. The current price per square foot is $260. The average price per square foot for Condo listings in Fairview is $230. The average listing price for Condo in Fairview is $383,211. To schedule a showing of MLS#20979085 at 5713 Butterfly Way in Fairview, TX, contact your Aaron Layman Properties agent at 940-209-2100.
LIGHTBOX-IMAGES
NOTIFY-MSG

5713 Butterfly Way
Fairview, TX
LIGHTBOX-IMAGES
NOTIFY-MSG





