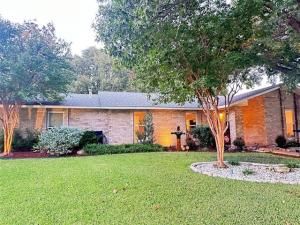Location
Beautifully updated single-story home offering 1,970 SF of modern comfort and timeless appeal. The heart of the home is the chef-inspired kitchen, completely remodeled in 2022 with GE stainless appliances, including a double oven, 5-burner gas cooktop, and refrigerator. Custom cabinetry, quartz countertops, a farmhouse sink, and stylish new tile flooring elevate both form and function. The open layout flows effortlessly to the dining and living areas—perfect for entertaining or everyday living. Four spacious bedrooms and two renovated baths provide flexibility for families and guests. The middle bedroom is currently being used as an office.
The backyard boasts artificial turf, patio, fire pit and a hot tub, perfect for entertaining.
Farmers Branch has 28 parks over 12 Square miles. Plenty of shopping, dining, golf, pickleball, private schools nearby.
There''s so much to do in Farmers Branch, especially if you like golf or pickleball.
Discover more about Farmers Branch by visiting DiscoverFarmersBranch.com.
The backyard boasts artificial turf, patio, fire pit and a hot tub, perfect for entertaining.
Farmers Branch has 28 parks over 12 Square miles. Plenty of shopping, dining, golf, pickleball, private schools nearby.
There''s so much to do in Farmers Branch, especially if you like golf or pickleball.
Discover more about Farmers Branch by visiting DiscoverFarmersBranch.com.
Property Details
Price:
$550,000
MLS #:
21073587
Status:
Active
Beds:
4
Baths:
2
Type:
Single Family
Subtype:
Single Family Residence
Subdivision:
Crestpark Club Estates
Listed Date:
Nov 3, 2025
Finished Sq Ft:
1,970
Lot Size:
10,018 sqft / 0.23 acres (approx)
Year Built:
1969
Schools
School District:
Dallas ISD
Elementary School:
Gooch
Middle School:
Marsh
High School:
White
Interior
Bathrooms Full
2
Cooling
Ceiling Fan(s), Central Air
Fireplace Features
Brick, Gas
Fireplaces Total
1
Flooring
Ceramic Tile, Laminate
Heating
Central, Fireplace(s)
Interior Features
Decorative Lighting, Flat Screen Wiring, High Speed Internet Available, Open Floorplan, Sound System Wiring, Walk- In Closet(s)
Number Of Living Areas
1
Exterior
Community Features
Curbs
Construction Materials
Brick
Exterior Features
Fire Pit, Rain Gutters, Lighting
Fencing
Wood
Garage Spaces
2
Lot Size Area
0.2300
Pool Features
Separate Spa/Hot Tub
Financial

See this Listing
Aaron a full-service broker serving the Northern DFW Metroplex. Aaron has two decades of experience in the real estate industry working with buyers, sellers and renters.
More About AaronMortgage Calculator
Similar Listings Nearby
Community
- Address3807 Blue Trace Lane Farmers Branch TX
- SubdivisionCrestpark Club Estates
- CityFarmers Branch
- CountyDallas
- Zip Code75244
Subdivisions in Farmers Branch
- Amesbury Add
- Ashington Add
- Avena
- Brighton Add
- Brookhaven Courtyard Homes
- Brookhaven Estates
- Brookhaven Hills
- Brookhaven Hills West
- Brookhaven Hills West Sec 02
- Brookhaven Hills West Sec 03
- Brookhaven Hills West Sec 04
- BROOKHAVEN VILLAGE CONDO
- Brookhaven Village Condo Ph 01 & 0
- BROOKHAVEN VILLAGE CONDO PH 1 & 2
- Cambridge Crossing
- Cambridge Xing Ph2
- CENTRE REP
- Chapel Glen
- Chapel View 02
- Country Club Estates
- Coventry Add
- Crestbrook Estates
- Crestpark Club Estates
- Dutch Village
- Dutch Village 02
- Dutch Village 02 Rev
- Farmers Branch
- Farmersdell
- Farmersdell Add
- Farmington Park Estates
- Farmington Park North
- Gatherings at Mercer Crossing
- Gatherings Mercer Crossing
- Gatherings Mercer Crossing condo
- Gatherings Mercer Xing Condo P
- Good Estates
- Goodland Townhomes
- GREEN MEADOW ESTATES
- Heritage Park 03
- HERITAGE PARK 4
- Heritage Park Add #5
- Johnston Park
- Johnston Park 01
- Johnston Park 02
- Johnston Park 03
- Johnston Park 2
- Johnston Park Add 03 Instl
- Kensington Place
- Letha Lee Heights Add
- Longmires
- Metro Square 02
- Metropolitan Bus Park Sec 07 Rep
- MUSTANG CROSSING AT THE STATION
- Oakbrook Crossing Condo
- Oakbrook On Brookhaven Ph 01
- Oakbrook On Brookhaven Ph 02 Rev
- Oakbrook on Brookhaven Ph 1
- Parkway North
- Parkway South
- Sinclair 04
- Sunbeck Corners
- Tara Place Condo
- Terrace Club Park 02
- TERRACE CLUB PARK 2
- Terrace Club Park O2
- Terraces at Bee
- The Abbey at Mercer Crossing
- Town North Estates
- Twin Creek
- Valley View 04
- Valley View 05
- Valley View Estates
- Valley View Office Condos
- Valwood Park 02
- Valwood Park 03
- Valwood Park 06
- Valwood Park 07
- Valwood Park 11
- Valwood Park 12
- Valwood Park 14
- Valwood Park 23
- Valwood Park 27 Sec 02
- Valwood Park Add #14
- Valwood Park Add Isntallment 11
- Valwood Pk Add 6th Instl
- Veronica Downs 02
- Veronica Downs 03
- Veronica Downs Add
- Verwood Add
- Villas on Hutton
- Vintage Place
- Vita on Spring Valley
- Vita Spring Valley
- Windermere Add
- Wooded Creek Estates
Market Summary
Current real estate data for Single Family in Farmers Branch as of Nov 15, 2025
67
Single Family Listed
63
Avg DOM
249
Avg $ / SqFt
$531,968
Avg List Price
Property Summary
- Located in the Crestpark Club Estates subdivision, 3807 Blue Trace Lane Farmers Branch TX is a Single Family for sale in Farmers Branch, TX, 75244. It is listed for $550,000 and features 4 beds, 2 baths, and has approximately 1,970 square feet of living space, and was originally constructed in 1969. The current price per square foot is $279. The average price per square foot for Single Family listings in Farmers Branch is $249. The average listing price for Single Family in Farmers Branch is $531,968. To schedule a showing of MLS#21073587 at 3807 Blue Trace Lane in Farmers Branch, TX, contact your Aaron Layman Properties agent at 940-209-2100.

3807 Blue Trace Lane
Farmers Branch, TX





