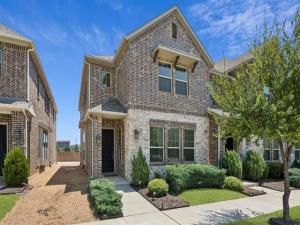Location
Modern Elegance Meets Everyday Comfort – Stunning Townhome with Dual Primary Suites! Welcome to this beautifully designed, move-in-ready 2-bedroom, 2.5-bath townhome! From the moment you step inside, you’ll be greeted by rich flooring and an open-concept layout that effortlessly combines style and space. The expansive living room flows seamlessly into a sleek, updated kitchen featuring stainless steel appliances, granite countertops, a walk-in pantry, and an abundance of cabinetry — perfect for the home chef. A massive breakfast bar provides the ideal spot for morning coffee or casual conversations, while the spacious dining area makes entertaining a breeze. Upstairs, you''ll discover a versatile loft space — ideal for a home office, playroom, or game area — as well as two oversized bedrooms, each with its own en-suite bathroom. These dual primary suites offer comfort and privacy, making the layout perfect for families, roommates, or guests. Step outside and enjoy the array of community amenities including a sparkling swimming pool, clubhouse, jogging trails, and expansive green spaces perfect for recreation and relaxation. Located just minutes from premier shopping, dining, and entertainment, this home offers unmatched convenience with a touch of luxury.
Property Details
Price:
$424,900
MLS #:
21021925
Status:
Active
Beds:
2
Baths:
2.1
Type:
Condo
Subtype:
Townhouse
Subdivision:
Windermere Add
Listed Date:
Aug 8, 2025
Finished Sq Ft:
1,612
Lot Size:
1,960 sqft / 0.05 acres (approx)
Year Built:
2019
Schools
School District:
Carrollton-Farmers Branch ISD
Elementary School:
Landry
Middle School:
Bush
High School:
Ranchview
Interior
Bathrooms Full
2
Bathrooms Half
1
Cooling
Ceiling Fan(s), Central Air, Electric
Flooring
Carpet, Ceramic Tile, Hardwood, Wood
Heating
Central, Natural Gas
Interior Features
Cable TV Available, Chandelier, Decorative Lighting, Double Vanity, Eat-in Kitchen, Flat Screen Wiring, Granite Counters, High Speed Internet Available, Open Floorplan, Pantry, Vaulted Ceiling(s), Walk- In Closet(s)
Number Of Living Areas
2
Exterior
Community Features
Club House, Community Pool, Curbs, Greenbelt, Jogging Path/Bike Path, Park, Playground, Pool, Sidewalks
Construction Materials
Brick, Rock/Stone, Wood
Exterior Features
Rain Gutters, Lighting
Fencing
None
Garage Length
20
Garage Spaces
2
Garage Width
20
Lot Size Area
0.0450
Vegetation
Grassed
Financial

See this Listing
Aaron a full-service broker serving the Northern DFW Metroplex. Aaron has two decades of experience in the real estate industry working with buyers, sellers and renters.
More About AaronMortgage Calculator
Similar Listings Nearby
Community
- Address12826 Perrin Lane Farmers Branch TX
- SubdivisionWindermere Add
- CityFarmers Branch
- CountyDallas
- Zip Code75234
Subdivisions in Farmers Branch
- Amesbury Add
- Ashington Add
- Avena
- Brighton Add
- Brookhaven Courtyard Homes
- Brookhaven Estates
- Brookhaven Hills
- Brookhaven Hills West
- Brookhaven Hills West Sec 02
- Brookhaven Hills West Sec 03
- Brookhaven Hills West Sec 04
- BROOKHAVEN VILLAGE CONDO
- Brookhaven Village Condo Ph 01 & 0
- BROOKHAVEN VILLAGE CONDO PH 1 & 2
- Cambridge Crossing
- Cambridge Xing Ph2
- CENTRE REP
- Chapel Glen
- Chapel View 02
- Country Club Estates
- Coventry Add
- Crestbrook Estates
- Crestpark Club Estates
- Dutch Village
- Dutch Village 02
- Dutch Village 02 Rev
- Farmers Branch
- Farmersdell
- Farmersdell Add
- Farmington Park Estates
- Farmington Park North
- Gatherings at Mercer Crossing
- Gatherings Mercer Crossing
- Gatherings Mercer Crossing condo
- Gatherings Mercer Xing Condo P
- Good Estates
- Goodland Townhomes
- GREEN MEADOW ESTATES
- Heritage Park 03
- HERITAGE PARK 4
- Heritage Park Add #5
- Johnston Park
- Johnston Park 01
- Johnston Park 02
- Johnston Park 03
- Johnston Park 2
- Johnston Park Add 03 Instl
- Kensington Place
- Letha Lee Heights Add
- Longmires
- Metro Square 02
- Metropolitan Bus Park Sec 07 Rep
- MUSTANG CROSSING AT THE STATION
- Oakbrook Crossing Condo
- Oakbrook On Brookhaven Ph 01
- Oakbrook On Brookhaven Ph 02 Rev
- Oakbrook on Brookhaven Ph 1
- Parkway North
- Parkway South
- Sinclair 04
- Sunbeck Corners
- Tara Place Condo
- Terrace Club Park 02
- TERRACE CLUB PARK 2
- Terrace Club Park O2
- Terraces at Bee
- The Abbey at Mercer Crossing
- Town North Estates
- Twin Creek
- Valley View 04
- Valley View 05
- Valley View Estates
- Valley View Office Condos
- Valwood Park 02
- Valwood Park 03
- Valwood Park 06
- Valwood Park 07
- Valwood Park 11
- Valwood Park 12
- Valwood Park 14
- Valwood Park 23
- Valwood Park 27 Sec 02
- Valwood Park Add #14
- Valwood Park Add Isntallment 11
- Valwood Pk Add 6th Instl
- Veronica Downs 02
- Veronica Downs 03
- Veronica Downs Add
- Verwood Add
- Villas on Hutton
- Vintage Place
- Vita on Spring Valley
- Vita Spring Valley
- Windermere Add
- Wooded Creek Estates
Market Summary
Current real estate data for Condo in Farmers Branch as of Oct 29, 2025
43
Condo Listed
112
Avg DOM
224
Avg $ / SqFt
$432,431
Avg List Price
Property Summary
- Located in the Windermere Add subdivision, 12826 Perrin Lane Farmers Branch TX is a Condo for sale in Farmers Branch, TX, 75234. It is listed for $424,900 and features 2 beds, 2 baths, and has approximately 1,612 square feet of living space, and was originally constructed in 2019. The current price per square foot is $264. The average price per square foot for Condo listings in Farmers Branch is $224. The average listing price for Condo in Farmers Branch is $432,431. To schedule a showing of MLS#21021925 at 12826 Perrin Lane in Farmers Branch, TX, contact your Aaron Layman Properties agent at 940-209-2100.

12826 Perrin Lane
Farmers Branch, TX





