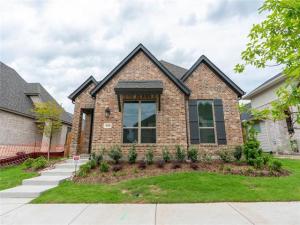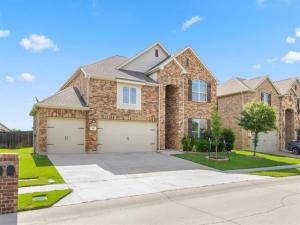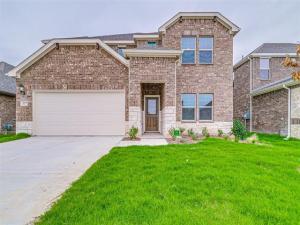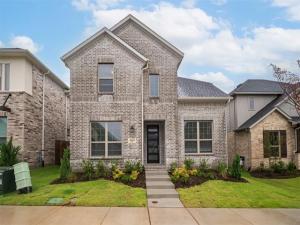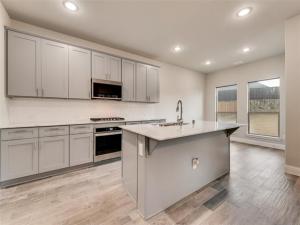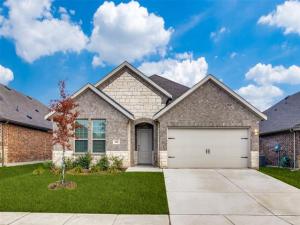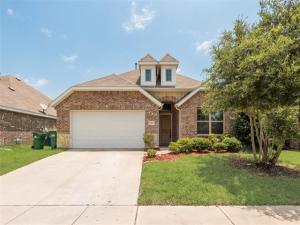Location
Welcome Home! Light-Filled, Open-Concept Living with Smart Design Throughout
Step onto the charming front porch and into a bright, inviting family room featuring a stunning wall of windows that flood the space with natural light. The open-concept layout flows effortlessly into the dining area and modern kitchen—perfect for hosting or everyday living. The kitchen offers an island with built-in seating, a spacious corner pantry, and plenty of counter space.
The private primary suite is a relaxing retreat with its own wall of windows. The luxurious en-suite bath includes dual vanities, a large glass-enclosed shower, and an oversized walk-in closet with a smart split layout.
Two secondary bedrooms are ideally situated off the main living area, each with walk-in closets and access to a shared full bath and linen storage.
Enjoy outdoor living on the covered side-yard patio—ideal for relaxing or entertaining. Additional features include a dedicated mudroom and utility room conveniently located off the attached two-car garage.
Don''t miss your chance to own this beautifully designed, light-filled home—schedule your tour today!
Step onto the charming front porch and into a bright, inviting family room featuring a stunning wall of windows that flood the space with natural light. The open-concept layout flows effortlessly into the dining area and modern kitchen—perfect for hosting or everyday living. The kitchen offers an island with built-in seating, a spacious corner pantry, and plenty of counter space.
The private primary suite is a relaxing retreat with its own wall of windows. The luxurious en-suite bath includes dual vanities, a large glass-enclosed shower, and an oversized walk-in closet with a smart split layout.
Two secondary bedrooms are ideally situated off the main living area, each with walk-in closets and access to a shared full bath and linen storage.
Enjoy outdoor living on the covered side-yard patio—ideal for relaxing or entertaining. Additional features include a dedicated mudroom and utility room conveniently located off the attached two-car garage.
Don''t miss your chance to own this beautifully designed, light-filled home—schedule your tour today!
Property Details
Price:
$2,595
MLS #:
20928252
Status:
Active
Beds:
3
Baths:
2
Address:
4148 Hudson Street
Type:
Rental
Subtype:
Single Family Residence
Subdivision:
Avondale Ph 1
City:
Fate
Listed Date:
May 8, 2025
State:
TX
Finished Sq Ft:
1,745
ZIP:
75087
Lot Size:
4,965 sqft / 0.11 acres (approx)
Year Built:
2025
Schools
School District:
Rockwall ISD
Elementary School:
Billie Stevenson
Middle School:
Herman E Utley
High School:
Rockwall
Interior
Bathrooms Full
2
Cooling
Central Air
Flooring
Carpet, Tile
Heating
Central
Interior Features
Double Vanity, Smart Home System, Walk- In Closet(s)
Number Of Living Areas
1
Exterior
Community Features
Community Pool, Park, Playground
Exterior Features
Covered Patio/ Porch
Fencing
Back Yard, Wood
Garage Spaces
2
Lot Size Area
0.1140
Financial

See this Listing
Aaron a full-service broker serving the Northern DFW Metroplex. Aaron has two decades of experience in the real estate industry working with buyers, sellers and renters.
More About AaronMortgage Calculator
Similar Listings Nearby
- 205 Churchill Drive
Fate, TX$3,300
1.74 miles away
- 337 Edmund Lane
Fate, TX$3,000
1.75 miles away
- 4323 Hudson
Fate, TX$2,900
0.13 miles away
- 568 La Grange Drive
Fate, TX$2,750
1.20 miles away
- 108 Vance Court
Fate, TX$2,700
1.08 miles away
- 134 Blair Drive
Fate, TX$2,700
1.54 miles away
- 2438 Auburn Street
Fate, TX$2,695
0.14 miles away
- 732 Shirley Crossing
Fate, TX$2,600
0.73 miles away
- 766 Ruffian Way
Fate, TX$2,600
0.85 miles away

4148 Hudson Street
Fate, TX
LIGHTBOX-IMAGES




