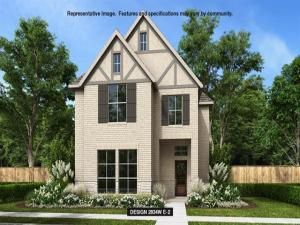Location
Front porch opens into the two-story entryway with a 19-foot ceiling. The primary bedroom is located right off the front entrance and features a wall of windows. French doors open into the bathroom featuring dual vanities, a large glass enclosed shower, a linen closet, and two walk-in closets. Past the staircase you enter the family room. The kitchen hosts an island with built-in seating, corner walk-in pantry, and access to the side-yard covered patio. The dining area brings in ample natural light with windows embracing the space. Upstairs you are greeted by a generous game room with a wall of windows. On one side is a private guest suite with a full bathroom and walk-in closet. The other side hosts the secondary bedrooms with walk-in closets and a shared bathroom. Completing the space at the rear of the home is a mud room, utility room, and two-car garage.
Property Details
Price:
$524,900
MLS #:
20965287
Status:
Active
Beds:
4
Baths:
3.1
Type:
Single Family
Subtype:
Single Family Residence
Subdivision:
Avondale
Listed Date:
Jun 10, 2025
Finished Sq Ft:
2,834
Lot Size:
4,792 sqft / 0.11 acres (approx)
Year Built:
2025
Schools
School District:
Rockwall ISD
Elementary School:
Billie Stevenson
Middle School:
Herman E Utley
High School:
Rockwall
Interior
Bathrooms Full
3
Bathrooms Half
1
Cooling
Central Air, Electric
Fireplace Features
Decorative, Family Room, Gas Logs, Gas Starter
Fireplaces Total
1
Flooring
Carpet, Ceramic Tile
Heating
Central
Interior Features
Cable T V Available, Decorative Lighting, Double Vanity, Eat-in Kitchen, Granite Counters, High Speed Internet Available, Kitchen Island, Open Floorplan, Pantry, Smart Home System, Walk- In Closet(s)
Number Of Living Areas
2
Exterior
Community Features
Community Pool, Greenbelt
Construction Materials
Brick
Exterior Features
Covered Patio/ Porch, Rain Gutters
Fencing
Back Yard, Brick
Garage Length
22
Garage Spaces
2
Garage Width
21
Lot Size Area
0.1130
Lot Size Dimensions
45×110
Financial
Green Energy Efficient
12 inch+ Attic Insulation, H V A C, Insulation, Low Flow Commode, Mechanical Fresh Air, Rain / Freeze Sensors, Thermostat
Green Water Conservation
Low- Flow Fixtures

See this Listing
Aaron a full-service broker serving the Northern DFW Metroplex. Aaron has two decades of experience in the real estate industry working with buyers, sellers and renters.
More About AaronMortgage Calculator
Similar Listings Nearby
Community
- Address2336 Butler Avenue Fate TX
- SubdivisionAvondale
- CityFate
- CountyRockwall
- Zip Code75087
Subdivisions in Fate
- *Woodcreek*
- A0151 J Mckinney
- Avondale
- Avondale Ph 1
- Avondale Sec 1
- Barnes – Fate
- Canyon Ridge Estate
- Carrington Farms Add Ph 2
- Chamberlain Crossing Ph
- Chamberlain Crossing Ph 1
- Chamberlain Crossing Ph 2
- Chamberlain Crossing Ph 3
- Chamberlain Crossing Ph 4
- Chamberlain Crossing Ph 6
- Edgewater
- Edgewater Ph 1
- Edgewater Ph2
- Fate O T Rcisd
- Fate OT RCISD
- J Farmer Abs 83
- J Mckinney
- J Parker Surv Abs #178
- J S Price
- JDH Addition
- John Miller Surv Abs #163
- Karendale Village
- Leisure Land
- Melody Ranch Ph II
- Monterra
- Monterra Ph 1a
- no
- Northview Village
- Northview Village Ph 1
- Northview Village Ph Iib
- RICHLANDS PLAZA
- Riding Club Estates Ph Thre
- Riding Club Estates Ph Two
- Sleepy Hollow Ph II
- Sleepy Hollow Ph IIa
- Sleepy Hollow Ph Iiib
- Southview Village Ph One
- Spring Mdw Tr I Ph I
- Spring Meadow
- Spring Meadow Ph 2
- Spring Meadows Ph 1
- Sun Valley Acres
- The Reserve At Chamberlain Cro
- The Reserve at Chamberlain Crossing
- THE RESERVE AT CHAMBERLAIN CROSSING PHASE 3
- Williamsburg
- Williamsburg Ph 1a
- Williamsburg Ph 1b – Sectio
- Williamsburg Ph 1b-2
- Williamsburg Ph 1b-3
- Williamsburg Ph 1c
- Williamsburg Ph 2a
- Williamsburg Ph 2b
- Williamsburg Ph 2c
- Williamsburg Ph 3a-2
- Williamsburg Ph 3b
- WILLIAMSBURG PHASE 1B – SECTION 1
- Williamsburg Phase 1C
- WILLIAMSBURG PHASE 2B
- WILLIAMSBURG PHASE 2C
- Woodcreek
- Woodcreek Fate HOA
- Woodcreek Ph 1-C
- Woodcreek Ph 1-D4
- Woodcreek Ph 1a
- Woodcreek Ph 2-C
- Woodcreek Ph 2-D1
- Woodcreek Ph 2a
- Woodcreek Ph 2b
- Woodcreek Ph 3-A
- Woodcreek Ph 3-C
- Woodcreek Ph 3b
- Woodcreek Ph 4
- Woodcreek Ph 5a
- Woodcreek Ph 5b
- Woodcreek Ph 6a
- Woodcreek Ph 6b
- Woodcreek Ph 6c
- Woodcreek Ph 6d2
- Woodcreek Ph 6e
- Woodcreek Ph 6g
- Woodcreek Ph 6k
- Woodcreek Ph 7b
- WOODCREEK PH 7C
- Woodcreek Ph 8b
- Woodcreek Ph 8c
- Woodcreek Ph 8d
- Woodcreek Ph 9a
- Woodcreek Ph 9b
- WOODCREEK PH 9C
- Woodcreek Ph 9c-1
- Woodcreek Ph 9c-2
- Woodcreek Ph 9d-1
- Woodcreek Ph 9d-2
- Woodcreek Ph Sa
- Woodcreek Ph6
- WOODCREEK PHASE 2-D2
- Woodcreek Phase 5B
- Woodcreek Phase 6G
- WOODCREEK PHASE 7B
- WOODCREEK PHASE 9B
- WOODCREEK PHASE 9D
LIGHTBOX-IMAGES
NOTIFY-MSG
Market Summary
Current real estate data for Single Family in Fate as of Jul 31, 2025
264
Single Family Listed
88
Avg DOM
185
Avg $ / SqFt
$437,755
Avg List Price
Property Summary
- Located in the Avondale subdivision, 2336 Butler Avenue Fate TX is a Single Family for sale in Fate, TX, 75087. It is listed for $524,900 and features 4 beds, 3 baths, and has approximately 2,834 square feet of living space, and was originally constructed in 2025. The current price per square foot is $185. The average price per square foot for Single Family listings in Fate is $185. The average listing price for Single Family in Fate is $437,755. To schedule a showing of MLS#20965287 at 2336 Butler Avenue in Fate, TX, contact your Aaron Layman Properties agent at 940-209-2100.
LIGHTBOX-IMAGES
NOTIFY-MSG

2336 Butler Avenue
Fate, TX
LIGHTBOX-IMAGES
NOTIFY-MSG





