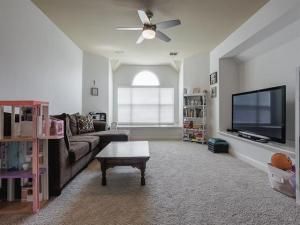Location
This well-maintained home offers a smart, functional layout with multiple living spaces designed for both daily comfort and flexibility. The main living area features updated finishes, a gas fireplace, and an open connection to the kitchen—complete with granite counters, gas range, large island, and walk-in pantry. The flow makes it easy to entertain or keep an eye on everything from one central spot. A dedicated office provides privacy for remote work or study, while the spacious upstairs game room adds a second living area that can flex with your needs—media, play, or guests. The private downstairs suite includes dual sinks, separate shower, soaking tub, and walk-in closet for practical daily living. Step outside to a covered patio and irrigated lawn—ideal for low-maintenance outdoor enjoyment. Located in the Woodcreek subdivision, residents enjoy access to a clubhouse, fitness center, community pools, playgrounds, walking trails, and planned events that foster connection and neighborhood pride. Tree-lined streets and well-kept sidewalks make it easy to feel at home, whether you''re heading to a park or enjoying a quiet evening outdoors. Served by Rockwall ISD and close to shopping, dining, and major highways, this home combines everyday convenience with community-centered living.
Property Details
Price:
$381,999
MLS #:
21052081
Status:
Active
Beds:
3
Baths:
2.1
Type:
Single Family
Subtype:
Single Family Residence
Subdivision:
Woodcreek Ph 3-A
Listed Date:
Sep 11, 2025
Finished Sq Ft:
2,356
Lot Size:
6,534 sqft / 0.15 acres (approx)
Year Built:
2005
Schools
School District:
Rockwall ISD
Elementary School:
Billie Stevenson
Middle School:
Herman E Utley
High School:
Rockwall
Interior
Bathrooms Full
2
Bathrooms Half
1
Cooling
Central Air, Electric
Fireplace Features
Gas, Gas Logs
Fireplaces Total
1
Flooring
Carpet, Ceramic Tile
Heating
Central
Interior Features
Decorative Lighting, Eat-in Kitchen, Granite Counters, Kitchen Island, Open Floorplan, Pantry, Walk- In Closet(s)
Number Of Living Areas
2
Exterior
Construction Materials
Brick
Exterior Features
Covered Patio/Porch
Fencing
Wood
Garage Height
8
Garage Length
20
Garage Spaces
2
Garage Width
20
Lot Size Area
0.1500
Financial

See this Listing
Aaron a full-service broker serving the Northern DFW Metroplex. Aaron has two decades of experience in the real estate industry working with buyers, sellers and renters.
More About AaronMortgage Calculator
Similar Listings Nearby
Community
- Address254 Cox Drive Fate TX
- SubdivisionWoodcreek Ph 3-A
- CityFate
- CountyRockwall
- Zip Code75087
Subdivisions in Fate
- *Woodcreek*
- A0151 J Mckinney
- Avondale
- Avondale Ph 1
- Avondale Sec 1
- Barnes – Fate
- Canyon Ridge Estate
- Carrington Farms Add Ph 2
- Chamberlain Crossing Ph
- Chamberlain Crossing Ph 1
- Chamberlain Crossing Ph 2
- Chamberlain Crossing Ph 3
- Chamberlain Crossing Ph 4
- Chamberlain Crossing Ph 6
- Edgewater
- Edgewater Ph 1
- Edgewater Ph2
- Fate O T Rcisd
- Fate OT RCISD
- J Farmer Abs 83
- J Mckinney
- J Parker Surv Abs #178
- J S Price
- JDH Addition
- John Miller Surv Abs #163
- Karendale Village
- Leisure Land
- Melody Ranch Ph II
- Monterra
- Monterra Ph 1a
- no
- Northview Village
- Northview Village Ph 1
- Northview Village Ph Iib
- RICHLANDS PLAZA
- Riding Club Estates Ph Thre
- Riding Club Estates Ph Two
- Sleepy Hollow Ph II
- Sleepy Hollow Ph IIa
- Sleepy Hollow Ph Iiib
- Southview Village Ph One
- Spring Mdw Tr I Ph I
- Spring Meadow
- Spring Meadow Ph 2
- Spring Meadows Ph 1
- Sun Valley Acres
- The Reserve At Chamberlain Cro
- The Reserve at Chamberlain Crossing
- THE RESERVE AT CHAMBERLAIN CROSSING PHASE 3
- Williamsburg
- Williamsburg Ph 1a
- Williamsburg Ph 1b – Sectio
- Williamsburg Ph 1b-2
- Williamsburg Ph 1b-3
- Williamsburg Ph 1c
- Williamsburg Ph 2a
- Williamsburg Ph 2b
- Williamsburg Ph 2c
- Williamsburg Ph 3a-2
- Williamsburg Ph 3b
- WILLIAMSBURG PHASE 1B – SECTION 1
- Williamsburg Phase 1C
- WILLIAMSBURG PHASE 2B
- WILLIAMSBURG PHASE 2C
- Woodcreek
- Woodcreek Fate HOA
- Woodcreek Ph 1-C
- Woodcreek Ph 1-D4
- Woodcreek Ph 1a
- Woodcreek Ph 2-C
- Woodcreek Ph 2-D1
- Woodcreek Ph 2a
- Woodcreek Ph 2b
- Woodcreek Ph 3-A
- Woodcreek Ph 3-C
- Woodcreek Ph 3b
- Woodcreek Ph 4
- Woodcreek Ph 5a
- Woodcreek Ph 5b
- Woodcreek Ph 6a
- Woodcreek Ph 6b
- Woodcreek Ph 6c
- Woodcreek Ph 6d2
- Woodcreek Ph 6e
- Woodcreek Ph 6g
- Woodcreek Ph 6k
- Woodcreek Ph 7b
- WOODCREEK PH 7C
- Woodcreek Ph 8b
- Woodcreek Ph 8c
- Woodcreek Ph 8d
- Woodcreek Ph 9a
- Woodcreek Ph 9b
- WOODCREEK PH 9C
- Woodcreek Ph 9c-1
- Woodcreek Ph 9c-2
- Woodcreek Ph 9d-1
- Woodcreek Ph 9d-2
- Woodcreek Ph Sa
- Woodcreek Ph6
- WOODCREEK PHASE 2-D2
- Woodcreek Phase 5B
- Woodcreek Phase 6G
- WOODCREEK PHASE 7B
- WOODCREEK PHASE 9B
- WOODCREEK PHASE 9D
Market Summary
Current real estate data for Single Family in Fate as of Oct 31, 2025
241
Single Family Listed
103
Avg DOM
184
Avg $ / SqFt
$433,475
Avg List Price
Property Summary
- Located in the Woodcreek Ph 3-A subdivision, 254 Cox Drive Fate TX is a Single Family for sale in Fate, TX, 75087. It is listed for $381,999 and features 3 beds, 2 baths, and has approximately 2,356 square feet of living space, and was originally constructed in 2005. The current price per square foot is $162. The average price per square foot for Single Family listings in Fate is $184. The average listing price for Single Family in Fate is $433,475. To schedule a showing of MLS#21052081 at 254 Cox Drive in Fate, TX, contact your Aaron Layman Properties agent at 940-209-2100.

254 Cox Drive
Fate, TX





