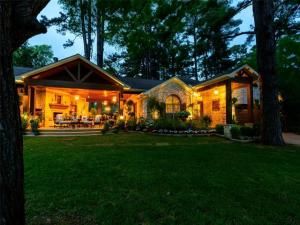Location
This beautifully remodeled and reimagined 2,800 sq. ft. home offers breathtaking 180-degree views of Lake Palestine and an exceptional blend of modern luxury and functional design. A major interior remodel in 2017, the interior was thoughtfully redesigned to include four bedrooms, two bathrooms, and two spacious living areas, creating an inviting and versatile living space. The gourmet kitchen is a chef’s dream, featuring a gas range and oven, a separate wall-mounted electric oven, granite countertops, and custom cabinetry with pull-out drawers. The large pantry, equipped with an adjustable storage system from The Container Store, ensures effortless organization. A split-bedroom floor plan provides privacy, with the generously sized primary suite offering an ensuite bathroom and a walk-in closet. Three additional bedrooms share a well-appointed bathroom, with one ideal for a home office and the other two offering ample space and storage. The expansive outdoor living area is where this home truly shines. There is a large covered back patio, accented with rich cedar staining, as well as a 750 sq. ft. outdoor retreat, complete with an outdoor kitchen, a cozy living space with a wood-burning fireplace and gas starter, and uninterrupted views of the lake—an entertainer’s paradise. In addition, a versatile bonus room, built in 2017, presents endless possibilities. Heated and cooled, it includes a full bathroom and a separate tankless water heater, making it ideal as a guest suite, workshop, or future accessory dwelling unit.
Set in a prime location with unparalleled views, this home offers an exceptional opportunity to experience lake living at its finest. Grab your sweet tea and start making memories on this dreamy porch!
Set in a prime location with unparalleled views, this home offers an exceptional opportunity to experience lake living at its finest. Grab your sweet tea and start making memories on this dreamy porch!
Property Details
Price:
$639,000
MLS #:
20887518
Status:
Pending
Beds:
4
Baths:
3
Type:
Single Family
Subtype:
Single Family Residence
Subdivision:
Highland Lake Vlge
Listed Date:
Apr 5, 2025
Finished Sq Ft:
2,829
Lot Size:
21,780 sqft / 0.50 acres (approx)
Year Built:
2009
Schools
School District:
Tyler ISD
Elementary School:
Dr. Bryan Jack
Middle School:
Three Lakes
High School:
Tyler Legacy
Interior
Bathrooms Full
3
Cooling
Central Air
Fireplace Features
Gas Logs, Living Room, Outside, Stone, Wood Burning
Fireplaces Total
2
Flooring
Tile, Wood
Heating
Electric
Interior Features
Cable T V Available, Chandelier, Decorative Lighting, Flat Screen Wiring, Granite Counters, High Speed Internet Available, Open Floorplan, Walk- In Closet(s)
Number Of Living Areas
2
Exterior
Construction Materials
Brick
Exterior Features
Covered Patio/ Porch
Fencing
Back Yard, Wood
Garage Spaces
2
Lot Size Area
0.4950
Financial

See this Listing
Aaron a full-service broker serving the Northern DFW Metroplex. Aaron has two decades of experience in the real estate industry working with buyers, sellers and renters.
More About AaronMortgage Calculator
Similar Listings Nearby
Community
- Address17469 Old River Road Flint TX
- SubdivisionHighland Lake Vlge
- CityFlint
- CountySmith
- Zip Code75762
Subdivisions in Flint
- A100018 – A0018 T QUEVADO
- ABST A0006 E DEBARD
- Bartee
- Bentwood
- Canterbury
- Cedar Creek
- Colony West
- Don Thomas Quevado 7 League Gr
- Don Thomas Quevado Surv Abs #1
- Estate Village
- Falls Creek Estates
- Flint
- Flint Canyon
- Forest Glen South
- Forest View Estates
- HENRICHSON SUBD
- Hide A Way Bay
- Highland Lake Vlge
- Hills
- L Cra-Mar Estates
- Lakeway Harbor
- Landmark Business Park
- Lookout Village
- Noonday Estates Westpark
- Oasis
- Oasis South
- Oasis South Sub
- Oasis South Sub U-4
- Pine Trail Shores
- PLANTATION SOUTH
- Ridgeview Add
- RIDGEVIEW ADDN
- Smith Addtion
- Springhill Canal
- Spruce Hills Estates
- Star Canyon
- Stoneridge Rep
- Sugar Creek
- Timberlake Village
- Tranquility Place
- Turtle Creek Add
- Turtle Creek Ranch
- Turtle Creek Ranch U-1
- Walnut Hill Estates U-2
- Wedgewood
- Westhaven Add
- Wilson Estates South
- Winchester Pointe
LIGHTBOX-IMAGES
NOTIFY-MSG
Market Summary
Current real estate data for Single Family in Flint as of Aug 04, 2025
45
Single Family Listed
85
Avg DOM
220
Avg $ / SqFt
$644,513
Avg List Price
Property Summary
- Located in the Highland Lake Vlge subdivision, 17469 Old River Road Flint TX is a Single Family for sale in Flint, TX, 75762. It is listed for $639,000 and features 4 beds, 3 baths, and has approximately 2,829 square feet of living space, and was originally constructed in 2009. The current price per square foot is $226. The average price per square foot for Single Family listings in Flint is $220. The average listing price for Single Family in Flint is $644,513. To schedule a showing of MLS#20887518 at 17469 Old River Road in Flint, TX, contact your Aaron Layman Properties agent at 940-209-2100.
LIGHTBOX-IMAGES
NOTIFY-MSG

17469 Old River Road
Flint, TX
LIGHTBOX-IMAGES
NOTIFY-MSG





