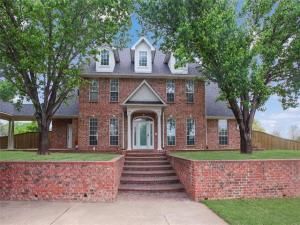Location
Nestled on 1.38 acres, this stunning 4-bedroom, 4.5-bathroom, 3-car garage home offers 3,342 square feet of beautifully designed living space, plus a spacious 962-square-foot guest quarters above the garage.
As you arrive, the home’s charming curb appeal and expansive three-car garage immediately catch your eye. Step up to the inviting front door, where you''re welcomed into a bright and open living room with soaring ceilings, abundant natural light from tall windows, and a cozy fireplace.
The kitchen is perfectly appointed with an island, electric cooktop, built-in oven, in-wall microwave, and a walk-in pantry. A built-in desk area adds convenience, while the casual dining nook and nearby formal dining room offer plenty of space for gatherings. A versatile flex room provides the option for a secondary living area or office, and a nearby half bath adds extra functionality.
The spacious primary suite boasts a luxurious ensuite bathroom featuring dual vanities with a sitting area, a walk-in shower, and a jetted soaking tub. Upstairs, three additional bedrooms offer comfortable accommodations, two of which share a Jack-and-Jill bathroom. A second utility room with hookups provides added convenience.
The separate guest quarters above the garage offer a private retreat, complete with a full bathroom, two closets, and plenty of space to make guests feel at home.
Step outside to the expansive backyard, where a heated in-ground pool invites you to relax and entertain. With its thoughtful layout, spacious design, and private guest accommodations, this home is truly special—perfect for hosting and everyday living.
As you arrive, the home’s charming curb appeal and expansive three-car garage immediately catch your eye. Step up to the inviting front door, where you''re welcomed into a bright and open living room with soaring ceilings, abundant natural light from tall windows, and a cozy fireplace.
The kitchen is perfectly appointed with an island, electric cooktop, built-in oven, in-wall microwave, and a walk-in pantry. A built-in desk area adds convenience, while the casual dining nook and nearby formal dining room offer plenty of space for gatherings. A versatile flex room provides the option for a secondary living area or office, and a nearby half bath adds extra functionality.
The spacious primary suite boasts a luxurious ensuite bathroom featuring dual vanities with a sitting area, a walk-in shower, and a jetted soaking tub. Upstairs, three additional bedrooms offer comfortable accommodations, two of which share a Jack-and-Jill bathroom. A second utility room with hookups provides added convenience.
The separate guest quarters above the garage offer a private retreat, complete with a full bathroom, two closets, and plenty of space to make guests feel at home.
Step outside to the expansive backyard, where a heated in-ground pool invites you to relax and entertain. With its thoughtful layout, spacious design, and private guest accommodations, this home is truly special—perfect for hosting and everyday living.
Property Details
Price:
$650,000
MLS #:
20887147
Status:
Active
Beds:
4
Baths:
4.1
Type:
Single Family
Subtype:
Single Family Residence
Subdivision:
Tranquility Place
Listed Date:
Apr 2, 2025
Finished Sq Ft:
3,342
Lot Size:
60,113 sqft / 1.38 acres (approx)
Year Built:
2001
Schools
School District:
Tyler ISD
Elementary School:
Owens
Middle School:
Three Lakes
High School:
Tyler Legacy
Interior
Bathrooms Full
4
Bathrooms Half
1
Cooling
Central Air, Electric, Zoned
Fireplace Features
Gas Logs, Wood Burning
Fireplaces Total
1
Flooring
Carpet, Tile, Vinyl
Heating
Central, Zoned
Interior Features
Cable T V Available, Central Vacuum, Eat-in Kitchen, Walk- In Closet(s)
Number Of Living Areas
2
Exterior
Construction Materials
Brick, Concrete
Fencing
Wood
Garage Spaces
3
Lot Size Area
1.3800
Pool Features
Diving Board, Gunite, Heated, In Ground
Financial

See this Listing
Aaron a full-service broker serving the Northern DFW Metroplex. Aaron has two decades of experience in the real estate industry working with buyers, sellers and renters.
More About AaronMortgage Calculator
Similar Listings Nearby
Community
- Address10258 County Road 1230 Flint TX
- SubdivisionTranquility Place
- CityFlint
- CountySmith
- Zip Code75762
Subdivisions in Flint
- A100018 – A0018 T QUEVADO
- ABST A0006 E DEBARD
- Bartee
- Bentwood
- Canterbury
- Cedar Creek
- Colony West
- Don Thomas Quevado 7 League Gr
- Don Thomas Quevado Surv Abs #1
- Estate Village
- Falls Creek Estates
- Flint
- Flint Canyon
- Forest Glen South
- Forest View Estates
- HENRICHSON SUBD
- Hide A Way Bay
- Highland Lake Vlge
- Hills
- L Cra-Mar Estates
- Lakeway Harbor
- Landmark Business Park
- Lookout Village
- Noonday Estates Westpark
- Oasis
- Oasis South
- Oasis South Sub
- Oasis South Sub U-4
- Pine Trail Shores
- PLANTATION SOUTH
- Ridgeview Add
- RIDGEVIEW ADDN
- Smith Addtion
- Springhill Canal
- Spruce Hills Estates
- Star Canyon
- Stoneridge Rep
- Sugar Creek
- Timberlake Village
- Tranquility Place
- Turtle Creek Add
- Turtle Creek Ranch
- Turtle Creek Ranch U-1
- Walnut Hill Estates U-2
- Wedgewood
- Westhaven Add
- Wilson Estates South
- Winchester Pointe
LIGHTBOX-IMAGES
NOTIFY-MSG
Market Summary
Current real estate data for Single Family in Flint as of Aug 03, 2025
45
Single Family Listed
83
Avg DOM
220
Avg $ / SqFt
$644,513
Avg List Price
Property Summary
- Located in the Tranquility Place subdivision, 10258 County Road 1230 Flint TX is a Single Family for sale in Flint, TX, 75762. It is listed for $650,000 and features 4 beds, 4 baths, and has approximately 3,342 square feet of living space, and was originally constructed in 2001. The current price per square foot is $194. The average price per square foot for Single Family listings in Flint is $220. The average listing price for Single Family in Flint is $644,513. To schedule a showing of MLS#20887147 at 10258 County Road 1230 in Flint, TX, contact your Aaron Layman Properties agent at 940-209-2100.
LIGHTBOX-IMAGES
NOTIFY-MSG

10258 County Road 1230
Flint, TX
LIGHTBOX-IMAGES
NOTIFY-MSG





