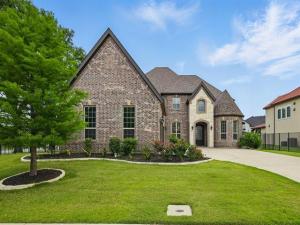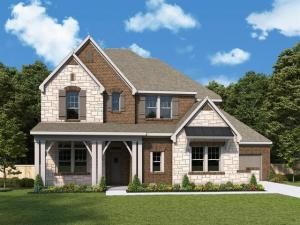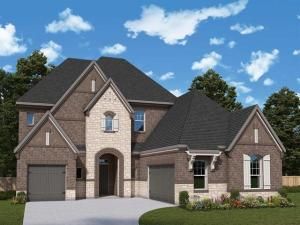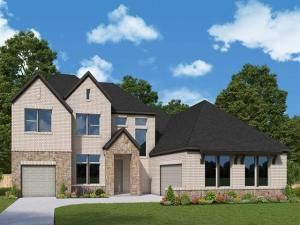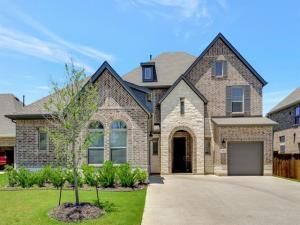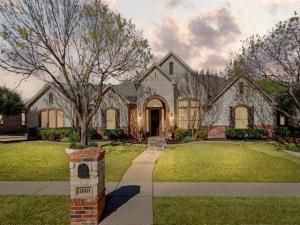Location
This property embodies the concept of “A Home Within a Home,” designed for multigenerational living. This premium Next Gen home includes a private apartment located on the first floor, accessible via a separate entrance. The apartment features a separate living room, bathroom with walk-in shower, laundry space, &' full kitchen. The main house is distinguished by its gourmet kitchen which includes granite countertops, shaker style cabinets with gold hardware, six-burner gas stove top, double ovens, &' microwave. The kitchen island can accommodate seating for four &' opens to the living room. Just off the dining room you will see the extended 32 by 14 concrete patio featuring a cedar pergola. The owner''s suite is generously sized, boasting a spa like bath with separate shower, garden tub &' an expansive closet. The second level of the home is ideal for entertaining, offering a game room, media room, &' a 13 by 13 flex room. Additionally, there are two bedrooms upstairs, with adjoining bathroom, private sink area &' walk-in closet. Notable upgrades in this home include advanced smart-home technology, recently installed patterned carpet, elegant wood flooring, lighted glass cabinets &' so much more! 3 overhead garage storage racks that will remain for the new owners. We invite you to experience everything this exceptional home has to offer during our Open House scheduled for Sat 11-3
Property Details
Price:
$824,900
MLS #:
20910363
Status:
Active
Beds:
4
Baths:
3.2
Address:
5517 Winter Haven Bend
Type:
Single Family
Subtype:
Single Family Residence
Subdivision:
Bradford Park Ph 1
City:
Flower Mound
Listed Date:
Apr 25, 2025
State:
TX
Finished Sq Ft:
3,726
ZIP:
75028
Lot Size:
6,185 sqft / 0.14 acres (approx)
Year Built:
2019
Schools
School District:
Lewisville ISD
Elementary School:
Flower Mound
Middle School:
Clayton Downing
High School:
Marcus
Interior
Bathrooms Full
3
Bathrooms Half
2
Cooling
Ceiling Fan(s), Central Air, Electric, Multi Units, Zoned
Fireplace Features
Gas, Gas Logs, Living Room
Fireplaces Total
1
Heating
Central, Natural Gas, Zoned
Interior Features
Cable T V Available, Decorative Lighting, Double Vanity, Eat-in Kitchen, Flat Screen Wiring, Granite Counters, High Speed Internet Available, In- Law Suite Floorplan, Kitchen Island, Loft, Open Floorplan, Smart Home System, Vaulted Ceiling(s), Walk- In Closet(s), Second Primary Bedroom
Number Of Living Areas
3
Exterior
Construction Materials
Brick, Concrete, Wood
Exterior Features
Covered Patio/ Porch, Rain Gutters, Private Yard
Fencing
Back Yard, Gate, Pipe, Wood
Garage Height
9
Garage Length
20
Garage Spaces
2
Garage Width
19
Lot Size Area
0.1420
Financial
Green Energy Efficient
12 inch+ Attic Insulation, Construction, Doors, H V A C, Insulation, Rain / Freeze Sensors, Thermostat, Waterheater, Windows
Green Indoor Air Quality
Integrated Pest Management, Ventilation
Green Water Conservation
Efficient Hot Water Distribution, Low- Flow Fixtures

See this Listing
Aaron a full-service broker serving the Northern DFW Metroplex. Aaron has two decades of experience in the real estate industry working with buyers, sellers and renters.
More About AaronMortgage Calculator
Similar Listings Nearby
- 6301 Via Italia Drive
Flower Mound, TX$1,049,900
1.35 miles away
- 2262 Village Trail
Lakewood Village, TX$1,024,990
1.43 miles away
- 5204 Remington Park Drive
Flower Mound, TX$999,999
1.33 miles away
- 3809 Austin Court
Flower Mound, TX$990,000
1.38 miles away
- 2258 Village Trail
Lakewood Village, TX$974,990
1.43 miles away
- 2230 Village Trail
Lakewood Village, TX$949,990
1.43 miles away
- 4304 Brookshire Court
Highland Village, TX$945,000
1.69 miles away
- 3002 Spring Hill Lane
Highland Village, TX$917,000
1.45 miles away
- 2218 Village Trail
Lakewood Village, TX$914,171
1.43 miles away
- 4001 Regency Park Court
Flower Mound, TX$900,000
1.54 miles away

5517 Winter Haven Bend
Flower Mound, TX
LIGHTBOX-IMAGES












































