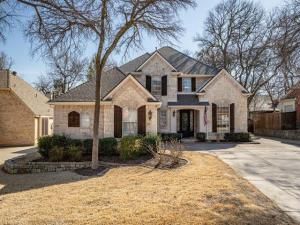Location
Exquisite Bridlewood Home in a Premier Golf Community
Nestled in the heart of Bridlewood''s sought-after master-planned golf community, this stunning home offers the perfect blend of luxury and comfort. With its own elementary and middle schools, this neighborhood is designed for families who appreciate convenience and community.
Step inside to a grand entry with soaring vaulted ceilings and a breathtaking bridal staircase, complemented by a Juliet balcony and a second staircase for easy access to the upper level. The inviting, open floor plan includes 4 spacious bedrooms, 4 luxurious baths, and a separate study with a cozy fireplace. The generous second bedroom downstairs offers plenty of flexibility.
The home features updated paint and carpet in the bedrooms and upstairs areas, enhancing the overall appeal. Beautiful wood floors flow throughout the main living spaces, adding warmth and charm.
The chef''s kitchen is a dream, featuring sleek white cabinets, stainless steel appliances, a walk-in pantry, and a stunning wine storage area—perfect for wine enthusiasts. The extraordinary media room with a dry bar and additional storage is the perfect space for entertaining or enjoying movie nights.
Enjoy sweeping views of the backyard, where you''ll find your own private oasis. The resort-style outdoor living area includes a pergola set up for a TV and outdoor refrigerator, ideal for year-round entertaining. The beautifully designed pool with beach entry and multiple water features, plus a built-in spa, creates a serene and luxurious retreat.
This home offers unparalleled living in one of the most desirable communities, with easy access to top-tier schools, golf, and exceptional amenities. Don’t miss the chance to experience this exceptional property!
Nestled in the heart of Bridlewood''s sought-after master-planned golf community, this stunning home offers the perfect blend of luxury and comfort. With its own elementary and middle schools, this neighborhood is designed for families who appreciate convenience and community.
Step inside to a grand entry with soaring vaulted ceilings and a breathtaking bridal staircase, complemented by a Juliet balcony and a second staircase for easy access to the upper level. The inviting, open floor plan includes 4 spacious bedrooms, 4 luxurious baths, and a separate study with a cozy fireplace. The generous second bedroom downstairs offers plenty of flexibility.
The home features updated paint and carpet in the bedrooms and upstairs areas, enhancing the overall appeal. Beautiful wood floors flow throughout the main living spaces, adding warmth and charm.
The chef''s kitchen is a dream, featuring sleek white cabinets, stainless steel appliances, a walk-in pantry, and a stunning wine storage area—perfect for wine enthusiasts. The extraordinary media room with a dry bar and additional storage is the perfect space for entertaining or enjoying movie nights.
Enjoy sweeping views of the backyard, where you''ll find your own private oasis. The resort-style outdoor living area includes a pergola set up for a TV and outdoor refrigerator, ideal for year-round entertaining. The beautifully designed pool with beach entry and multiple water features, plus a built-in spa, creates a serene and luxurious retreat.
This home offers unparalleled living in one of the most desirable communities, with easy access to top-tier schools, golf, and exceptional amenities. Don’t miss the chance to experience this exceptional property!
Property Details
Price:
$1,042,000
MLS #:
20795785
Status:
Pending
Beds:
4
Baths:
4
Address:
5200 Connors Drive
Type:
Single Family
Subtype:
Single Family Residence
Subdivision:
Coventry At Bridlewood Ph III
City:
Flower Mound
Listed Date:
Jan 25, 2025
State:
TX
Finished Sq Ft:
4,843
ZIP:
75028
Lot Size:
11,761 sqft / 0.27 acres (approx)
Year Built:
2002
Schools
School District:
Lewisville ISD
Elementary School:
Bridlewood
Middle School:
Clayton Downing
High School:
Marcus
Interior
Bathrooms Full
4
Cooling
Ceiling Fan(s), Central Air, Electric
Fireplace Features
Decorative, Gas Logs, Gas Starter
Fireplaces Total
2
Flooring
Carpet, Ceramic Tile, Slate, Wood
Heating
Central, Natural Gas
Interior Features
Cable T V Available, Decorative Lighting, Dry Bar, High Speed Internet Available, Sound System Wiring, Vaulted Ceiling(s)
Number Of Living Areas
4
Exterior
Community Features
Club House, Community Pool, Golf, Jogging Path/ Bike Path, Park, Playground, Tennis Court(s)
Construction Materials
Brick, Rock/ Stone, Wood
Exterior Features
Attached Grill, Covered Patio/ Porch, Rain Gutters, Lighting, Outdoor Kitchen, Outdoor Living Center
Fencing
Wood
Garage Length
20
Garage Spaces
2
Garage Width
27
Lot Size Area
0.2700
Pool Features
Gunite, Heated, In Ground, Outdoor Pool, Pool/ Spa Combo, Pump, Water Feature
Vegetation
Grassed
Financial

See this Listing
Aaron a full-service broker serving the Northern DFW Metroplex. Aaron has two decades of experience in the real estate industry working with buyers, sellers and renters.
More About AaronMortgage Calculator
Similar Listings Nearby
- 6216 Via Italia Drive
Flower Mound, TX$1,350,000
1.49 miles away
- 6313 Napoli Circle
Flower Mound, TX$1,325,000
1.35 miles away
- 6990 Hawk Road
Flower Mound, TX$1,200,000
1.93 miles away
- 871 Garland Drive
Lantana, TX$1,199,999
1.76 miles away
- 5012 Rangewood Drive
Flower Mound, TX$865,000
0.35 miles away
- 4213 Saddle Ridge Trail
Flower Mound, TX$810,000
0.35 miles away
- 9125 Calvert Road
Lantana, TX$799,000
1.55 miles away
- 9144 Parson Drive
Lantana, TX$775,000
1.51 miles away
- 4115 Mustang Trail
Flower Mound, TX$750,000
0.80 miles away
- 5213 Marshall Creek
Flower Mound, TX$749,900
0.23 miles away

5200 Connors Drive
Flower Mound, TX
LIGHTBOX-IMAGES






























































































































