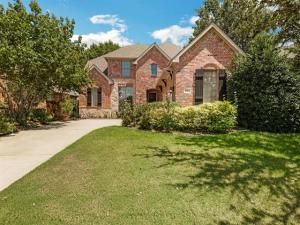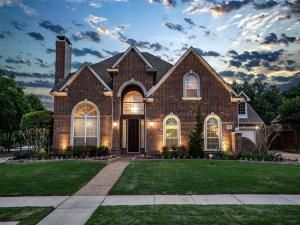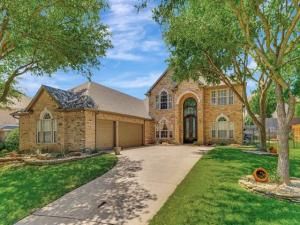Location
Welcome to this breathtaking masterpiece in the heart of Wellington Estates, Flower Mound! Nestled on a tranquil cul-de-sac, this stunning two-story home is designed for those who appreciate elegance, comfort, and top-tier amenities. With 4 bedrooms + an adjacent 5th bedroom, 3.5 bathrooms, and a private heated spool with massage jets and ambient lighting, this home is the epitome of refined living.
Step inside and be captivated by soaring ceilings, custom hardwood floors, and dazzling chandeliers that set the stage for pure sophistication. The open-concept chef’s kitchen is an entertainer’s dream, boasting sleek granite and quartz countertops, an oversized island with built-in storage, deep 14-inch custom cabinetry, and high-end appliances fit for a gourmet cook.
The living area exudes warmth and grandeur, highlighted by a stylish tile fireplace and walls of windows that flood the space with natural light. Retreat to your private owner’s suite, where a spa-like en-suite bath awaits with a jetted soaking tub, oversized shower, walk-in closet, and custom built-in cabinetry—a true sanctuary.
Upstairs, enjoy a spacious family room bathed in natural light, a private theater room, and four generous guest bedrooms with walk-in closets and en-suite baths. Outside, unwind on the charming covered patio overlooking your heated spool, creating the ultimate oasis for relaxation and entertainment.
This spectacular home is just minutes from DFW Airport, top-rated Lewisville ISD schools, and premier community amenities—including 5 pools, tennis and pickleball courts, scenic trails, a daycare, several parks and so much more.
Roof (2018), three new HVAC units (2022)–Luxury, comfort, and convenience—this home has it all! Schedule your private showing Today!
Step inside and be captivated by soaring ceilings, custom hardwood floors, and dazzling chandeliers that set the stage for pure sophistication. The open-concept chef’s kitchen is an entertainer’s dream, boasting sleek granite and quartz countertops, an oversized island with built-in storage, deep 14-inch custom cabinetry, and high-end appliances fit for a gourmet cook.
The living area exudes warmth and grandeur, highlighted by a stylish tile fireplace and walls of windows that flood the space with natural light. Retreat to your private owner’s suite, where a spa-like en-suite bath awaits with a jetted soaking tub, oversized shower, walk-in closet, and custom built-in cabinetry—a true sanctuary.
Upstairs, enjoy a spacious family room bathed in natural light, a private theater room, and four generous guest bedrooms with walk-in closets and en-suite baths. Outside, unwind on the charming covered patio overlooking your heated spool, creating the ultimate oasis for relaxation and entertainment.
This spectacular home is just minutes from DFW Airport, top-rated Lewisville ISD schools, and premier community amenities—including 5 pools, tennis and pickleball courts, scenic trails, a daycare, several parks and so much more.
Roof (2018), three new HVAC units (2022)–Luxury, comfort, and convenience—this home has it all! Schedule your private showing Today!
Property Details
Price:
$845,900
MLS #:
20875317
Status:
Active Under Contract
Beds:
4
Baths:
3.1
Address:
3312 Darcey Court
Type:
Single Family
Subtype:
Single Family Residence
Subdivision:
Wellington Estates Ph 3
City:
Flower Mound
Listed Date:
Mar 21, 2025
State:
TX
Finished Sq Ft:
4,027
ZIP:
75022
Lot Size:
8,537 sqft / 0.20 acres (approx)
Year Built:
2004
Schools
School District:
Lewisville ISD
Elementary School:
Liberty
Middle School:
Mckamy
High School:
Flower Mound
Interior
Bathrooms Full
3
Bathrooms Half
1
Cooling
Ceiling Fan(s), Central Air, Electric, E N E R G Y S T A R Qualified Equipment, Zoned, Other
Fireplace Features
Decorative, Wood Burning
Fireplaces Total
1
Flooring
Carpet, Ceramic Tile, Engineered Wood
Heating
E N E R G Y S T A R Qualified Equipment, E N E R G Y S T A R/ A C C A R S I Qualified Installation, Fireplace(s)
Interior Features
Built-in Features, Cable T V Available, Cathedral Ceiling(s), Chandelier, Decorative Lighting, Granite Counters, High Speed Internet Available, Kitchen Island, Loft, Open Floorplan, Other, Pantry, Smart Home System, Sound System Wiring, Vaulted Ceiling(s), Walk- In Closet(s)
Number Of Living Areas
2
Exterior
Community Features
Club House, Community Pool, Curbs, Fishing, Fitness Center, Golf, Jogging Path/ Bike Path, Lake, Park, Pickle Ball Court, Playground, Pool, Racquet Ball, Restaurant, Sidewalks, Tennis Court(s), Other
Exterior Features
Covered Deck, Covered Patio/ Porch, Lighting, Private Yard, Other
Fencing
Fenced, High Fence, Wood
Garage Spaces
2
Lot Size Area
0.1960
Financial

See this Listing
Aaron a full-service broker serving the Northern DFW Metroplex. Aaron has two decades of experience in the real estate industry working with buyers, sellers and renters.
More About AaronMortgage Calculator
Similar Listings Nearby
- 3701 Polo Run Drive
Flower Mound, TX$950,000
1.17 miles away
- 2809 Carterton Way
Flower Mound, TX$925,000
0.87 miles away
- 4600 Portsmouth Court
Flower Mound, TX$917,000
0.55 miles away
- 4001 Regency Park Court
Flower Mound, TX$900,000
0.94 miles away
- 4417 Bent Grass Way
Flower Mound, TX$900,000
1.38 miles away
- 2801 Cape Brett Drive
Flower Mound, TX$875,000
0.81 miles away
- 5012 Rangewood Drive
Flower Mound, TX$865,000
1.89 miles away
- 4034 Raintree Drive
Flower Mound, TX$860,000
1.63 miles away
- 5204 Zane Drive
Flower Mound, TX$830,000
1.82 miles away

3312 Darcey Court
Flower Mound, TX
LIGHTBOX-IMAGES













