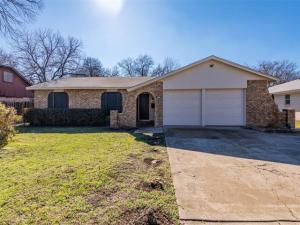Location
Fully Renovated Gem in a Prime Location! This beautifully updated single-story home offers the perfect blend of style and comfort in one of the area’s most sought-after neighborhoods—just minutes from schools, shopping, and dining. Step inside to discover a bright, open floor plan where the main living room with a charming brick fireplace flows seamlessly into the kitchen and dining area. The chef’s kitchen shines with granite countertops, subway tile backsplash, all-new white cabinetry, and updated fixtures, while the convenient wet bar makes entertaining effortless. Throughout the home, you’ll love the durable ceramic wood-look tile floors and modern lighting. The spacious primary suite boasts a walk-in closet and a fully refreshed en suite with granite counters, a walk-in shower, and new fixtures. A flexible sunroom or bonus space off the living area offers endless possibilities—home office, playroom, or hobby space. Step outside to your private backyard retreat, complete with a detached workshop or studio, perfect for creative projects, storage, or extra workspace. This move-in-ready home combines thoughtful updates with everyday functionality—schedule your private showing today and make it yours!
Property Details
Price:
$295,000
MLS #:
21072595
Status:
Active
Beds:
3
Baths:
2.1
Type:
Single Family
Subtype:
Single Family Residence
Subdivision:
Forest Wood Add
Listed Date:
Oct 1, 2025
Finished Sq Ft:
1,795
Lot Size:
8,232 sqft / 0.19 acres (approx)
Year Built:
1965
Schools
School District:
Fort Worth ISD
Elementary School:
Sellers
Middle School:
Forest Oak
High School:
Wyatt Od
Interior
Bathrooms Full
2
Bathrooms Half
1
Cooling
Ceiling Fan(s), Central Air, Electric
Fireplace Features
Brick, Wood Burning
Fireplaces Total
1
Flooring
Ceramic Tile
Heating
Central, Natural Gas
Interior Features
Cable TV Available, Decorative Lighting, Granite Counters, High Speed Internet Available, Open Floorplan, Walk- In Closet(s), Wet Bar
Number Of Living Areas
2
Exterior
Construction Materials
Brick
Exterior Features
Covered Patio/Porch, Rain Gutters, Storage
Fencing
Chain Link, Wood
Garage Length
20
Garage Width
20
Lot Size Area
0.1890
Financial

See this Listing
Aaron a full-service broker serving the Northern DFW Metroplex. Aaron has two decades of experience in the real estate industry working with buyers, sellers and renters.
More About AaronMortgage Calculator
Similar Listings Nearby
Community
- Address6400 Melinda Drive Forest Hill TX
- SubdivisionForest Wood Add
- CityForest Hill
- CountyTarrant
- Zip Code76119
Subdivisions in Forest Hill
- Autumn Meadows Add
- Carriage Hill Forest Hill
- Charro Boring Add
- College Oaks Add
- Forest Estates Add
- Forest Meadows Add
- Forest Oaks Add
- Forest Wood Add
- Forestedge Add
- G W Crow Surv Abs #298
- Hanger Estates
- Heritage Add
- Heritage Heights Add
- Heritage West Add
- Highland Forest Add
- Horn
- Mann James M Surv
- Oak Crest Add
- Randell Thomas Place
- Rogers William C Add
- Rose Crest Estates
- Rosebud Add
- Rosewood Add
- Sandy Ridge Estates
- Shelby County School Land
- Sherwood Forest Add
- Watkins Acres Add
Market Summary
Current real estate data for Single Family in Forest Hill as of Oct 31, 2025
42
Single Family Listed
123
Avg DOM
170
Avg $ / SqFt
$288,343
Avg List Price
Property Summary
- Located in the Forest Wood Add subdivision, 6400 Melinda Drive Forest Hill TX is a Single Family for sale in Forest Hill, TX, 76119. It is listed for $295,000 and features 3 beds, 2 baths, and has approximately 1,795 square feet of living space, and was originally constructed in 1965. The current price per square foot is $164. The average price per square foot for Single Family listings in Forest Hill is $170. The average listing price for Single Family in Forest Hill is $288,343. To schedule a showing of MLS#21072595 at 6400 Melinda Drive in Forest Hill, TX, contact your Aaron Layman Properties agent at 940-209-2100.

6400 Melinda Drive
Forest Hill, TX





