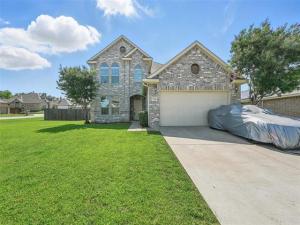Location
Spacious Comfort and Convenience in Forest Hill
Discover the inviting charm and impressive layout of this exceptional two-story residence nestled in the heart of Forest Hill, TX. This 5-bedroom, 2.5-bathroom home boasts a spacious open-concept design, perfect for modern living and entertaining, all set on an expansive corner lot.
As you step inside, the thoughtful floor plan unfolds with a welcoming living area that offer versatility and space for every occasion. The seamless flow into the dining area and kitchen creates an ideal environment for family gatherings or intimate dinners. The kitchen is well-equipped, designed to cater to all your culinary needs and includes ample counter space and modern appliances.
Upstairs, there are 4 generous bedrooms await, each featuring large closets for plenty of storage. The primary suite is a personal sanctuary complete with a sizable closet and a well-appointed bath on the first floor. A dedicated office on the main floor provides the perfect space for working from home or quiet study.
The home’s outdoor area is equally impressive, with a large backyard that offers endless possibilities for recreation and relaxation. Situated on a desirable corner lot, the expansive green space is perfect for gardening, outdoor activities, or simply enjoying the Texas sunshine. A handy storage shed in the backyard adds convenience for storing tools and equipment.
Additional features of the property include a two-car garage providing ample parking and storage solutions. With its ample space and modern amenities, this home meets all the demands of today’s lifestyle. Don’t miss the opportunity to own this beautiful property in a prime location, offering both comfort and convenience for years to come.
Discover the inviting charm and impressive layout of this exceptional two-story residence nestled in the heart of Forest Hill, TX. This 5-bedroom, 2.5-bathroom home boasts a spacious open-concept design, perfect for modern living and entertaining, all set on an expansive corner lot.
As you step inside, the thoughtful floor plan unfolds with a welcoming living area that offer versatility and space for every occasion. The seamless flow into the dining area and kitchen creates an ideal environment for family gatherings or intimate dinners. The kitchen is well-equipped, designed to cater to all your culinary needs and includes ample counter space and modern appliances.
Upstairs, there are 4 generous bedrooms await, each featuring large closets for plenty of storage. The primary suite is a personal sanctuary complete with a sizable closet and a well-appointed bath on the first floor. A dedicated office on the main floor provides the perfect space for working from home or quiet study.
The home’s outdoor area is equally impressive, with a large backyard that offers endless possibilities for recreation and relaxation. Situated on a desirable corner lot, the expansive green space is perfect for gardening, outdoor activities, or simply enjoying the Texas sunshine. A handy storage shed in the backyard adds convenience for storing tools and equipment.
Additional features of the property include a two-car garage providing ample parking and storage solutions. With its ample space and modern amenities, this home meets all the demands of today’s lifestyle. Don’t miss the opportunity to own this beautiful property in a prime location, offering both comfort and convenience for years to come.
Property Details
Price:
$409,000
MLS #:
20959960
Status:
Active
Beds:
5
Baths:
2.1
Type:
Single Family
Subtype:
Single Family Residence
Subdivision:
Rose Crest Estates
Listed Date:
Jun 7, 2025
Finished Sq Ft:
2,742
Lot Size:
13,939 sqft / 0.32 acres (approx)
Year Built:
2015
Schools
School District:
Everman ISD
Elementary School:
Souder
High School:
Everman
Interior
Bathrooms Full
2
Bathrooms Half
1
Cooling
Central Air, Electric
Fireplace Features
Wood Burning
Fireplaces Total
1
Flooring
Carpet, Ceramic Tile, Luxury Vinyl Plank
Heating
Central, Electric
Interior Features
Cable TV Available, Eat-in Kitchen, High Speed Internet Available, Kitchen Island, Pantry
Number Of Living Areas
2
Exterior
Construction Materials
Brick
Fencing
Wood
Garage Spaces
2
Lot Size Area
0.3200
Financial

See this Listing
Aaron a full-service broker serving the Northern DFW Metroplex. Aaron has two decades of experience in the real estate industry working with buyers, sellers and renters.
More About AaronMortgage Calculator
Similar Listings Nearby
Community
- Address7530 Park Avenue Forest Hill TX
- SubdivisionRose Crest Estates
- CityForest Hill
- CountyTarrant
- Zip Code76140
Subdivisions in Forest Hill
- Autumn Meadows Add
- Carriage Hill Forest Hill
- Charro Boring Add
- College Oaks Add
- Forest Estates Add
- Forest Meadows Add
- Forest Oaks Add
- Forest Wood Add
- Forestedge Add
- G W Crow Surv Abs #298
- Hanger Estates
- Heritage Add
- Heritage Heights Add
- Heritage West Add
- Highland Forest Add
- Horn
- Mann James M Surv
- Oak Crest Add
- Randell Thomas Place
- Rogers William C Add
- Rose Crest Estates
- Rosebud Add
- Rosewood Add
- Sandy Ridge Estates
- Shelby County School Land
- Sherwood Forest Add
- Watkins Acres Add
Market Summary
Current real estate data for Single Family in Forest Hill as of Oct 31, 2025
42
Single Family Listed
122
Avg DOM
170
Avg $ / SqFt
$288,343
Avg List Price
Property Summary
- Located in the Rose Crest Estates subdivision, 7530 Park Avenue Forest Hill TX is a Single Family for sale in Forest Hill, TX, 76140. It is listed for $409,000 and features 5 beds, 2 baths, and has approximately 2,742 square feet of living space, and was originally constructed in 2015. The current price per square foot is $149. The average price per square foot for Single Family listings in Forest Hill is $170. The average listing price for Single Family in Forest Hill is $288,343. To schedule a showing of MLS#20959960 at 7530 Park Avenue in Forest Hill, TX, contact your Aaron Layman Properties agent at 940-209-2100.

7530 Park Avenue
Forest Hill, TX





