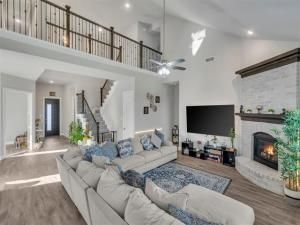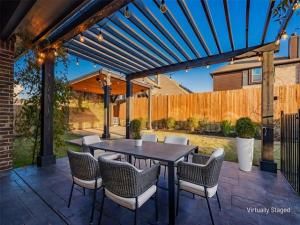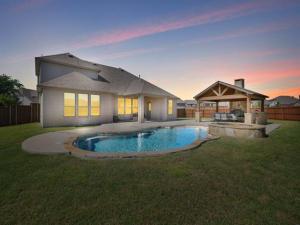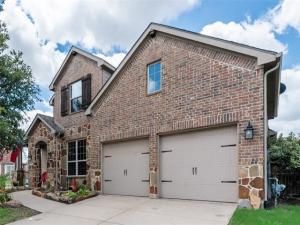Location
NEW! NEVER LIVED IN. Explore the Violet II plan by Bloomfield, an all-brick elevation home situated on a desirable interior lot in an amenity-filled community featuring a clubhouse, scenic trails, a playground, pool, and more. This thoughtfully designed home is loaded with upgrades and offers 4 bedrooms and 3 baths, with 2 bedrooms and 2 baths conveniently located downstairs. Beauty meets functionality with extended Wood-look Tile floors in all living areas except the secondary bedrooms, soaring vaulted ceilings, and a striking Stone-to-Ceiling Fireplace that anchors the sunlit Family Room. The Kitchen impresses with upgraded all-gas stainless steel appliances, stunning countertops, custom cabinetry, and a spacious island, all enhanced by a walk-in pantry and blinds throughout for added style and privacy. The Primary Suite provides a tranquil retreat with a separate tub and shower, while the spacious laundry room includes both a mud space and a dedicated mud room for everyday ease. Upstairs, a built-in Tech Center offers the perfect spot for study or work-from-home needs. Visit Devonshire today to experience this exceptional property in person!
Property Details
Price:
$475,000
MLS #:
20920445
Status:
Active
Beds:
4
Baths:
3
Address:
1501 Maidenstone Drive
Type:
Single Family
Subtype:
Single Family Residence
Subdivision:
Devonshire Classic 50-55
City:
Forney
Listed Date:
Apr 30, 2025
State:
TX
Finished Sq Ft:
2,595
ZIP:
75126
Lot Size:
7,745 sqft / 0.18 acres (approx)
Year Built:
2025
Schools
School District:
Forney ISD
Elementary School:
Crosby
Middle School:
Brown
High School:
North Forney
Interior
Bathrooms Full
3
Cooling
Ceiling Fan(s), Central Air, Electric
Fireplace Features
Family Room, Stone
Fireplaces Total
1
Flooring
Carpet, Tile
Heating
Central, Fireplace(s), Natural Gas
Interior Features
Built-in Features, Cable T V Available, Double Vanity, Eat-in Kitchen, High Speed Internet Available, Kitchen Island, Open Floorplan, Pantry, Vaulted Ceiling(s), Walk- In Closet(s)
Number Of Living Areas
3
Exterior
Community Features
Club House, Greenbelt, Jogging Path/ Bike Path, Lake, Park, Playground, Pool
Construction Materials
Brick
Exterior Features
Covered Patio/ Porch, Private Yard
Fencing
Back Yard, Fenced, Wood
Garage Length
19
Garage Spaces
2
Garage Width
20
Lot Size Area
7745.0000
Lot Size Dimensions
64.5×120
Vegetation
Grassed
Financial

See this Listing
Aaron a full-service broker serving the Northern DFW Metroplex. Aaron has two decades of experience in the real estate industry working with buyers, sellers and renters.
More About AaronMortgage Calculator
Similar Listings Nearby
- 2104 Devonblue Drive
Forney, TX$615,000
0.40 miles away
- 1108 Canterbury Lane
Forney, TX$609,000
0.40 miles away
- 1140 Barrix Drive
Forney, TX$599,999
1.04 miles away
- 1133 Barrix Drive
Forney, TX$599,999
0.98 miles away
- 1508 Lynx Loop
Forney, TX$599,990
1.40 miles away
- 12746 Glenwood Trail
Forney, TX$599,900
1.11 miles away
- 2044 Longbridge Road
Forney, TX$599,900
0.60 miles away
- 1614 Crestfallen Drive
Forney, TX$599,900
0.81 miles away
- 1036 Knoxbridge Road
Forney, TX$590,000
0.78 miles away
- 1618 Yorkie Drive
Forney, TX$589,900
0.35 miles away

1501 Maidenstone Drive
Forney, TX
LIGHTBOX-IMAGES

























































































