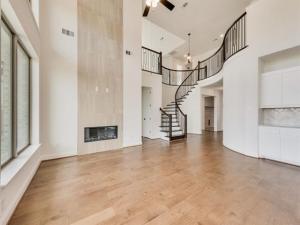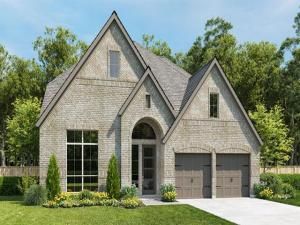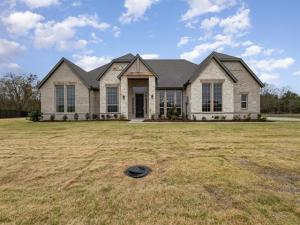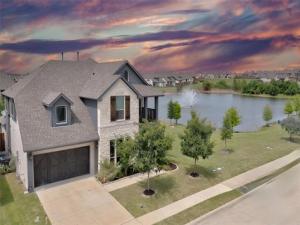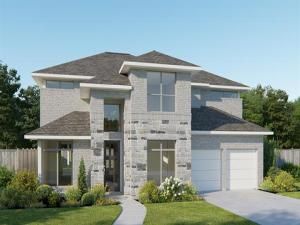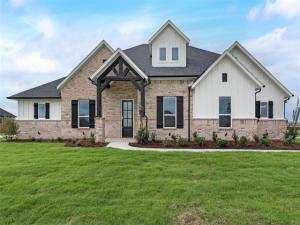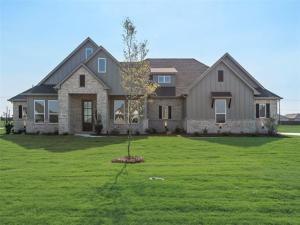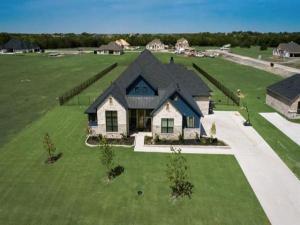Location
SELLER IS OFFERING UP TO 10,000 TOWARDS BUYER CLOSING COST OR INTEREST BUY DOWN RATE! Nestled in a serene setting with panoramic views of evening sunsets and a community lake, this remarkable 4-bedroom, 3-bath Bloomfield (popular Carolina floor plan) home offers an unparalleled blend of elegance and convenience. With expansive interiors and top-notch amenities, the residence is designed to cater to all your lifestyle desires.
Step into the inviting open-concept living and kitchen area, where natural light floods the space, creating a warm and inviting ambiance. The beautifully crafted island serves as the centerpiece of the kitchen, surrounded by an abundance of cabinets that provide ample storage for all your culinary needs. Entertain with ease across two spacious living areas and a dedicated media room, perfect for screenings or gaming nights. In addition, a private study offers a quiet retreat for work or relaxation. Plantation shutters add that extra touch while natural light, or privacy if you prefer.
Each bedroom is thoughtfully designed, featuring spacious layouts and generous closets, ensuring comfort and functionality. The home is an entertainer’s dream—your living experience is elevated by a large, covered patio overlooking the tranquil lake, perfect for enjoying stunning sunsets and outdoor gatherings.
From its sophisticated interior to the extensive outdoor area, this property embodies the perfect balance of luxury and practicality. Whether you''re hosting an event or seeking a quiet corner to unwind, this home provides a stunning backdrop for any occasion.
Step into the inviting open-concept living and kitchen area, where natural light floods the space, creating a warm and inviting ambiance. The beautifully crafted island serves as the centerpiece of the kitchen, surrounded by an abundance of cabinets that provide ample storage for all your culinary needs. Entertain with ease across two spacious living areas and a dedicated media room, perfect for screenings or gaming nights. In addition, a private study offers a quiet retreat for work or relaxation. Plantation shutters add that extra touch while natural light, or privacy if you prefer.
Each bedroom is thoughtfully designed, featuring spacious layouts and generous closets, ensuring comfort and functionality. The home is an entertainer’s dream—your living experience is elevated by a large, covered patio overlooking the tranquil lake, perfect for enjoying stunning sunsets and outdoor gatherings.
From its sophisticated interior to the extensive outdoor area, this property embodies the perfect balance of luxury and practicality. Whether you''re hosting an event or seeking a quiet corner to unwind, this home provides a stunning backdrop for any occasion.
Property Details
Price:
$534,000
MLS #:
20952109
Status:
Active
Beds:
4
Baths:
3
Address:
1207 Glasbury Glen Way
Type:
Single Family
Subtype:
Single Family Residence
Subdivision:
Devonshire
City:
Forney
Listed Date:
May 31, 2025
State:
TX
Finished Sq Ft:
3,274
ZIP:
75126
Lot Size:
8,363 sqft / 0.19 acres (approx)
Year Built:
2021
Schools
School District:
Forney ISD
Elementary School:
Griffin
Middle School:
Jackson
High School:
North Forney
Interior
Bathrooms Full
3
Cooling
Ceiling Fan(s), Central Air
Fireplace Features
Gas Logs, Gas Starter, Living Room, Stone
Fireplaces Total
1
Flooring
Carpet, Ceramic Tile, Hardwood
Heating
Central, Fireplace(s)
Interior Features
Built-in Features, Cable T V Available, Decorative Lighting, Double Vanity, Eat-in Kitchen, Flat Screen Wiring, Granite Counters, High Speed Internet Available, Kitchen Island, Pantry, Walk- In Closet(s)
Number Of Living Areas
3
Exterior
Community Features
Club House
Construction Materials
Brick, Rock/ Stone
Exterior Features
Covered Patio/ Porch, Rain Gutters, Lighting
Fencing
Wrought Iron
Garage Length
19
Garage Spaces
2
Garage Width
19
Lot Size Area
0.1920
Waterfront Features
Lake Front – Common Area
Financial

See this Listing
Aaron a full-service broker serving the Northern DFW Metroplex. Aaron has two decades of experience in the real estate industry working with buyers, sellers and renters.
More About AaronMortgage Calculator
Similar Listings Nearby
- 511 San Angelo Drive
Forney, TX$689,273
1.45 miles away
- 1323 Jaunty View
Forney, TX$674,900
0.89 miles away
- 507 San Angelo Drive
Forney, TX$672,442
1.45 miles away
- 1516 Lynx Loop
Forney, TX$664,990
1.32 miles away
- 1411 Fishergate Drive
Forney, TX$649,900
0.15 miles away
- 1305 Jaunty View Drive
Forney, TX$649,900
0.95 miles away
- 1125 Barrix Drive
Forney, TX$639,500
1.20 miles away
- 1129 Barrix Drive
Forney, TX$639,500
0.93 miles away
- 1005 Walford Drive
Forney, TX$635,000
0.37 miles away
- 1204 Jungle Drive
Forney, TX$634,990
1.13 miles away

1207 Glasbury Glen Way
Forney, TX
LIGHTBOX-IMAGES










































