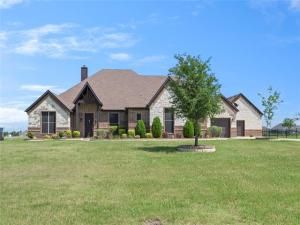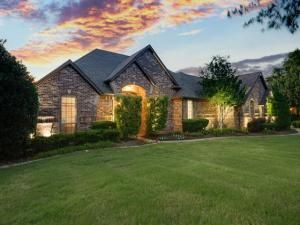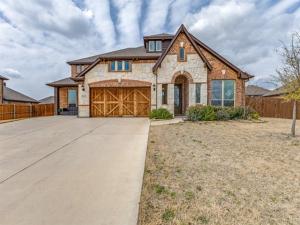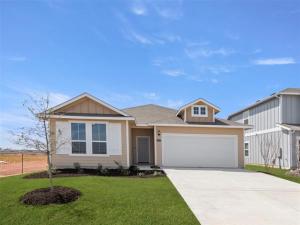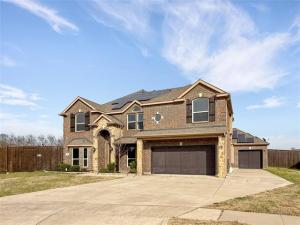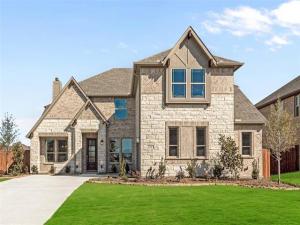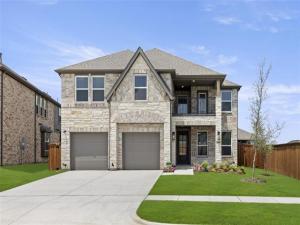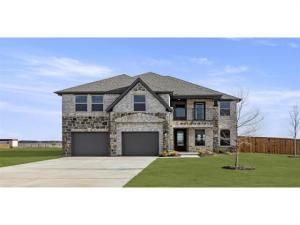Location
Back on the Market! Contingency fell through! Rare 5 Bedroom, 3 Full Bath, 3 Car Garage Highland Home, with Pool and Yard! You won’t believe the space throughout this Highland Homes open floor plan. Dramatic vaulted entry leads you past the study into the huge vaulted family room, full of light, and open to the enormous island kitchen. The kitchen features include granite, stainless steel, gas range (including gas oven), microwave, walk-in pantry, and tons of cabinets and countertops. The primary bedroom and one secondary bedroom are on the first level. The large primary bedroom has great view of the backyard and pool, and features an en-suite bath with dual vanities, garden tub, separate shower, and enormous walk-in closet. Upstairs you’ll find a game room loft, another space for more games or a study area, and 3 more bedrooms, all with walk-in closets. Enjoy life outside entertaining friends with a cookout under the beautiful extended and covered patio, just steps away from the sparkling pool featuring a soothing waterfall. There is also yard space for kid games or dog games. This home has a full sprinkler system, a tankless water heater, a separate laundry room, and a 3-car tandem garage.
Property Details
Price:
$530,000
MLS #:
20879516
Status:
Active
Beds:
5
Baths:
3
Address:
1269 Meridian Drive
Type:
Single Family
Subtype:
Single Family Residence
Subdivision:
Gateway Parks Add Ph 1a
City:
Forney
Listed Date:
Mar 24, 2025
State:
TX
Finished Sq Ft:
3,181
ZIP:
75126
Lot Size:
7,492 sqft / 0.17 acres (approx)
Year Built:
2017
Schools
School District:
Forney ISD
Elementary School:
Willett
Middle School:
Themer
High School:
Forney
Interior
Bathrooms Full
3
Cooling
Ceiling Fan(s), Central Air, Electric
Fireplace Features
Gas Logs
Fireplaces Total
1
Flooring
Carpet, Ceramic Tile, Vinyl
Heating
Central, Natural Gas
Interior Features
Cable T V Available, Double Vanity, Flat Screen Wiring, Granite Counters, High Speed Internet Available, Kitchen Island, Open Floorplan, Vaulted Ceiling(s), Walk- In Closet(s)
Number Of Living Areas
2
Exterior
Community Features
Club House, Community Pool, Community Sprinkler, Curbs, Fitness Center, Greenbelt, Park, Playground, Pool, Sidewalks
Construction Materials
Brick, Siding, Wood
Exterior Features
Covered Patio/ Porch, Rain Gutters
Fencing
Wood
Garage Length
36
Garage Spaces
3
Garage Width
19
Lot Size Area
0.1720
Pool Features
Gunite, In Ground, Pool Sweep, Water Feature
Financial

See this Listing
Aaron a full-service broker serving the Northern DFW Metroplex. Aaron has two decades of experience in the real estate industry working with buyers, sellers and renters.
More About AaronMortgage Calculator
Similar Listings Nearby
- 12198 Briargove Lane
Talty, TX$689,000
1.91 miles away
- 10447 W Dublin Drive
Forney, TX$679,000
1.43 miles away
- 161 Katherine Drive
Forney, TX$675,000
1.29 miles away
- 1106 Alaska Drive
Forney, TX$675,000
1.77 miles away
- 1906 Sweetwater Drive
Forney, TX$662,870
1.79 miles away
- 1236 Cirrus Court
Forney, TX$649,996
1.71 miles away
- 1213 Altuda Drive
Forney, TX$629,918
1.58 miles away
- 12011 Briargrove Lane
Talty, TX$624,900
1.91 miles away
- 1908 Huron Drive
Forney, TX$617,474
1.83 miles away
- 1233 Burney Court
Forney, TX$604,955
1.65 miles away

1269 Meridian Drive
Forney, TX
LIGHTBOX-IMAGES





