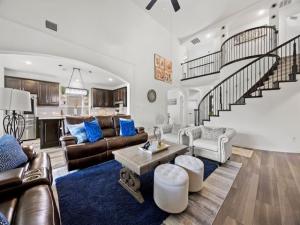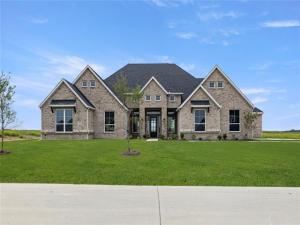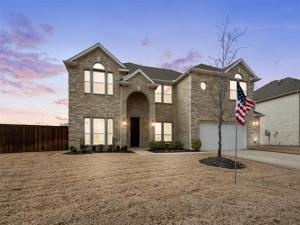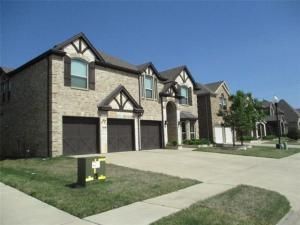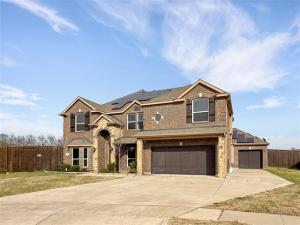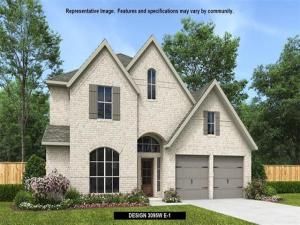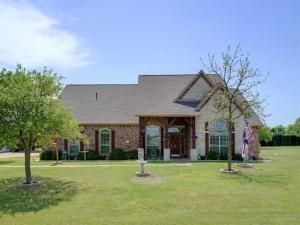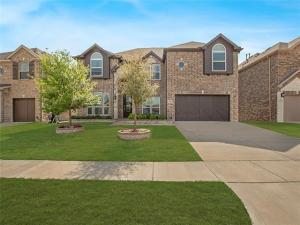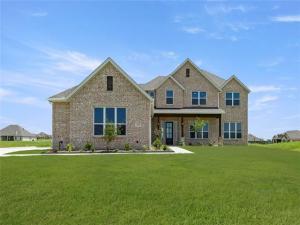Location
Welcome to your dream home! This beautifully designed five-bedroom, three-and-a-half bath home with a three-car garage is located in one of Forney’s most desirable communities. Designed for both elegance and comfort, this home features a grand curved staircase and a breathtaking two-story fireplace, creating a dramatic focal point in the living area. The open-concept floor plan is bathed in natural light, with soaring ceilings and stylish finishes throughout. The gourmet kitchen is a chef’s dream, complete with quartz countertops, stainless steel appliances, a large island, and a butler’s pantry – ideal for entertaining. The primary suite offers a spa-like ensuite, featuring a soaking tub, separate shower, and dual vanities for ultimate relaxation. Upstairs, you’ll find spacious secondary bedrooms, a versatile game room, and a media room, perfect for movie nights or game-day gatherings. The covered patio and large backyard provide ample space for outdoor enjoyment.
Located near highly-rated schools, shopping, and dining, this home is a must-see. Schedule your private tour today!
Note: Buyer and Buyer’s Broker to verify all specifications including but not limited to, schools, measurements, livable area. Listing Broker will not be held responsible for any inaccuracies. Information deemed reliable, but not guaranteed.
Located near highly-rated schools, shopping, and dining, this home is a must-see. Schedule your private tour today!
Note: Buyer and Buyer’s Broker to verify all specifications including but not limited to, schools, measurements, livable area. Listing Broker will not be held responsible for any inaccuracies. Information deemed reliable, but not guaranteed.
Property Details
Price:
$605,000
MLS #:
20894520
Status:
Active
Beds:
5
Baths:
3.1
Address:
1136 Chickadee Drive
Type:
Single Family
Subtype:
Single Family Residence
Subdivision:
Grayhawk Add
City:
Forney
Listed Date:
Apr 10, 2025
State:
TX
Finished Sq Ft:
3,839
ZIP:
75126
Lot Size:
7,448 sqft / 0.17 acres (approx)
Year Built:
2020
Schools
School District:
Forney ISD
Elementary School:
Johnson
Middle School:
Warren
High School:
Forney
Interior
Bathrooms Full
3
Bathrooms Half
1
Cooling
Central Air, Electric
Fireplace Features
Gas Logs, Glass Doors, Living Room, Raised Hearth
Fireplaces Total
1
Flooring
Carpet, Ceramic Tile, Luxury Vinyl Plank
Heating
Central, Natural Gas
Interior Features
Cable T V Available, Double Vanity, Eat-in Kitchen, High Speed Internet Available, Kitchen Island, Open Floorplan, Pantry, Smart Home System, Sound System Wiring, Vaulted Ceiling(s), Walk- In Closet(s)
Number Of Living Areas
3
Exterior
Community Features
Community Pool, Greenbelt, Jogging Path/ Bike Path, Park, Playground, Sidewalks
Construction Materials
Brick, Concrete, Frame
Exterior Features
Covered Patio/ Porch, Rain Gutters, Lighting
Fencing
Back Yard, Wood
Garage Length
29
Garage Spaces
3
Garage Width
19
Lot Size Area
0.1710
Lot Size Dimensions
62×120
Financial

See this Listing
Aaron a full-service broker serving the Northern DFW Metroplex. Aaron has two decades of experience in the real estate industry working with buyers, sellers and renters.
More About AaronMortgage Calculator
Similar Listings Nearby
- 6620 Emerson
Mesquite, TX$734,724
1.50 miles away
- 809 Blue Heron Drive
Forney, TX$665,000
0.23 miles away
- 912 Egret Lane
Forney, TX$652,700
0.13 miles away
- 1236 Cirrus Court
Forney, TX$649,996
1.82 miles away
- 2409 Seth Drive
Forney, TX$649,900
1.60 miles away
- 11066 Glenn Cove
Forney, TX$645,000
1.23 miles away
- 1121 Red Hawk Lane
Forney, TX$629,000
0.05 miles away
- 6725 Emerson Drive
Mesquite, TX$624,654
1.50 miles away
- 9328 Blooming Ivy
Mesquite, TX$614,990
1.95 miles away

1136 Chickadee Drive
Forney, TX
LIGHTBOX-IMAGES




