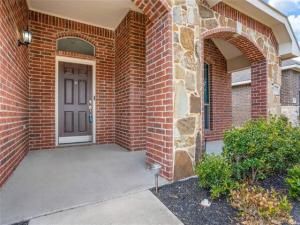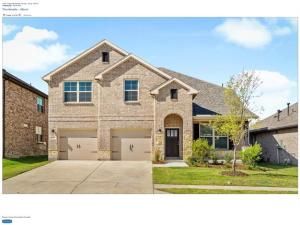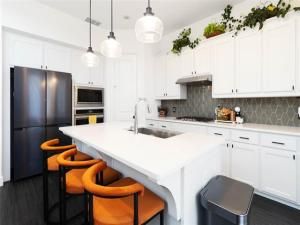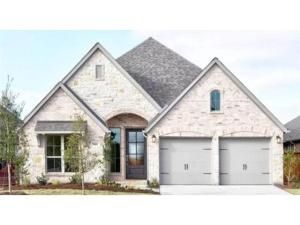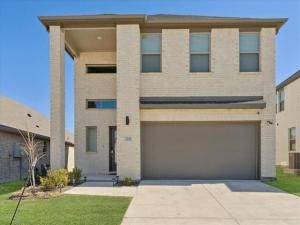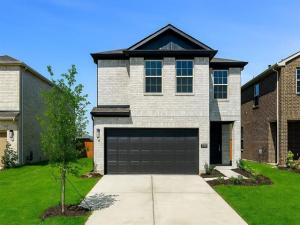Location
Welcome Home! This 4-bedroom, 2-bath home features an open concept floor plan, wood laminate flooring throughout the main living areas, and much more. From the moment you step inside there is abundant natural light and inviting living spaces that flow seamlessly throughout.
The kitchen offers ample cabinetry, granite countertops, a center island, gas stove range, and a cozy breakfast nook that opens into the spacious living room, comes complete with a fireplace.
The home offers 2 living areas which one is a shared space for a formal dining, or any thing you would like to make it!
The oversized primary suite is a true retreat with two walk-in closets and a luxurious ensuite bathroom featuring a jetted soaking tub, separate shower, and dual vanities. Three additional bedrooms offer versatility for family, guests, or a home office. All bedrooms come with ceiling fans and great closet space!
Enjoy outdoor living in the private backyard with a patio great for grilling or relaxing. A dedicated laundry room, a two-car garage, and a fully fenced yard complete the package.
Located in a community with easy access to nearby amenities, schools, and commuter routes. Schedule your showing today!
The kitchen offers ample cabinetry, granite countertops, a center island, gas stove range, and a cozy breakfast nook that opens into the spacious living room, comes complete with a fireplace.
The home offers 2 living areas which one is a shared space for a formal dining, or any thing you would like to make it!
The oversized primary suite is a true retreat with two walk-in closets and a luxurious ensuite bathroom featuring a jetted soaking tub, separate shower, and dual vanities. Three additional bedrooms offer versatility for family, guests, or a home office. All bedrooms come with ceiling fans and great closet space!
Enjoy outdoor living in the private backyard with a patio great for grilling or relaxing. A dedicated laundry room, a two-car garage, and a fully fenced yard complete the package.
Located in a community with easy access to nearby amenities, schools, and commuter routes. Schedule your showing today!
Property Details
Price:
$2,400
MLS #:
20946810
Status:
Active
Beds:
4
Baths:
2
Address:
520 Trailblazer Road
Type:
Rental
Subtype:
Single Family Residence
Subdivision:
Mustang Creek Ph 2
City:
Forney
Listed Date:
May 23, 2025
State:
TX
Finished Sq Ft:
2,233
ZIP:
75126
Lot Size:
5,967 sqft / 0.14 acres (approx)
Year Built:
2013
Schools
School District:
Forney ISD
Elementary School:
Criswell
Middle School:
Brown
High School:
Forney
Interior
Bathrooms Full
2
Cooling
Central Air
Fireplace Features
Brick, Family Room, Gas, Gas Logs
Fireplaces Total
1
Flooring
Carpet, Ceramic Tile, Vinyl
Heating
Central, Fireplace(s), Natural Gas
Interior Features
Cable T V Available, Eat-in Kitchen, Granite Counters, High Speed Internet Available, Kitchen Island, Walk- In Closet(s)
Number Of Living Areas
2
Number Of Pets Allowed
2
Exterior
Construction Materials
Brick
Fencing
Back Yard, Wood
Garage Length
19
Garage Spaces
2
Garage Width
19
Lot Size Area
0.1370
Number Of Vehicles
4
Financial

See this Listing
Aaron a full-service broker serving the Northern DFW Metroplex. Aaron has two decades of experience in the real estate industry working with buyers, sellers and renters.
More About AaronMortgage Calculator
Similar Listings Nearby
- 1807 Tideswell Street
Forney, TX$3,000
1.13 miles away
- 1131 Queensdown Way
Forney, TX$3,000
1.94 miles away
- 849 Knoxbridge Road
Forney, TX$2,950
1.47 miles away
- 2210 Wexford Way
Forney, TX$2,900
1.89 miles away
- 132 Cassandra Drive
Forney, TX$2,800
1.53 miles away
- 2412 Bathwick Lane
Forney, TX$2,800
1.78 miles away
- 1043 Brigham Drive
Forney, TX$2,800
1.94 miles away
- 1118 Queensdown Way
Forney, TX$2,800
1.98 miles away
- 1803 Acosta Drive
Forney, TX$2,800
1.60 miles away
- 2116 Foxglove Court
Forney, TX$2,795
1.95 miles away

520 Trailblazer Road
Forney, TX
LIGHTBOX-IMAGES




