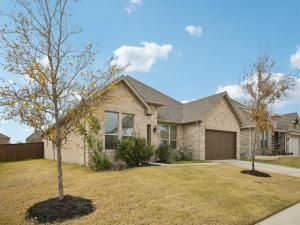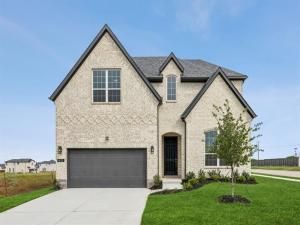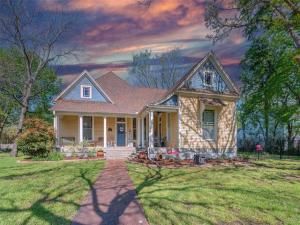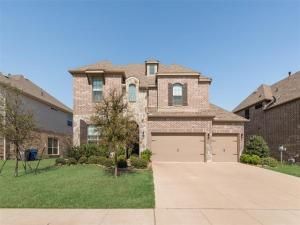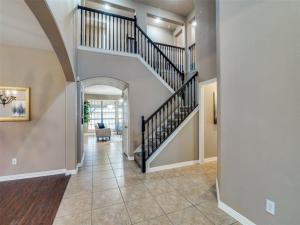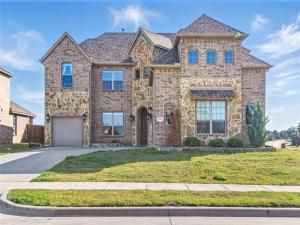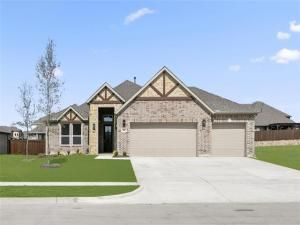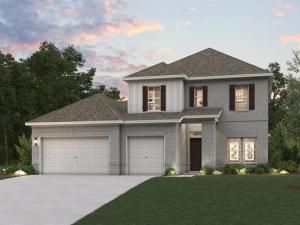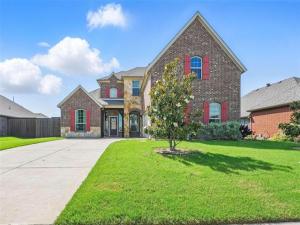Location
Exceptional Smart Home on an Oversized 70-ft Lot by Taylor Morrison!
Welcome to this thoughtfully designed single-story home featuring 4 bedrooms, 3.5 baths, and a 3-car tandem garage, all set on a spacious lot. With the potential for a second primary suite or in-law quarters, this home offers incredible flexibility for modern living.
Step inside to discover luxury vinyl plank flooring throughout, leading you through a welcoming foyer. Adjacent is a versatile flex space, currently used as an office or formal dining room, and the front bedroom with its own ensuite full bath and walk-in closet—perfect for guests or family.
At the heart of this open-concept home is the gourmet kitchen, a chef''s delight with built-in stainless steel appliances, granite countertops, a gas cooktop, breakfast bar, and casual dining area. The kitchen flows seamlessly into the spacious living room, ideal for entertaining.
The primary suite at the back of the home offers privacy and luxury, featuring two walk-in closets, a spa-like ensuite bath with a soaking tub, separate shower, and dual vanities. Two additional bedrooms, tucked away in a split layout, share a full bath.
Additional highlights include:
Full-size utility room with a mud area
Powder room-half bath for guests
Covered back porch overlooking the spacious backyard, perfect for outdoor gatherings
Eco-Friendly Living: Equipped with solar panels that produce surplus energy, this home has no electric bill!
This home is a rare find with its combination of space, functionality, and energy efficiency. Schedule your showing today and experience it for yourself!
Welcome to this thoughtfully designed single-story home featuring 4 bedrooms, 3.5 baths, and a 3-car tandem garage, all set on a spacious lot. With the potential for a second primary suite or in-law quarters, this home offers incredible flexibility for modern living.
Step inside to discover luxury vinyl plank flooring throughout, leading you through a welcoming foyer. Adjacent is a versatile flex space, currently used as an office or formal dining room, and the front bedroom with its own ensuite full bath and walk-in closet—perfect for guests or family.
At the heart of this open-concept home is the gourmet kitchen, a chef''s delight with built-in stainless steel appliances, granite countertops, a gas cooktop, breakfast bar, and casual dining area. The kitchen flows seamlessly into the spacious living room, ideal for entertaining.
The primary suite at the back of the home offers privacy and luxury, featuring two walk-in closets, a spa-like ensuite bath with a soaking tub, separate shower, and dual vanities. Two additional bedrooms, tucked away in a split layout, share a full bath.
Additional highlights include:
Full-size utility room with a mud area
Powder room-half bath for guests
Covered back porch overlooking the spacious backyard, perfect for outdoor gatherings
Eco-Friendly Living: Equipped with solar panels that produce surplus energy, this home has no electric bill!
This home is a rare find with its combination of space, functionality, and energy efficiency. Schedule your showing today and experience it for yourself!
Property Details
Price:
$420,000
MLS #:
20793385
Status:
Active
Beds:
4
Baths:
3.1
Address:
816 Lemmon Lane
Type:
Single Family
Subtype:
Single Family Residence
Subdivision:
Overland Grove Ph 1b
City:
Forney
Listed Date:
Dec 11, 2024
State:
TX
Finished Sq Ft:
2,498
ZIP:
75126
Lot Size:
9,452 sqft / 0.22 acres (approx)
Year Built:
2020
Schools
School District:
Forney ISD
Elementary School:
Johnson
Middle School:
Warren
High School:
Forney
Interior
Bathrooms Full
3
Bathrooms Half
1
Cooling
Ceiling Fan(s)
Flooring
Carpet, Ceramic Tile, Luxury Vinyl Plank
Interior Features
Eat-in Kitchen, Granite Counters, High Speed Internet Available, Kitchen Island, Open Floorplan, Pantry, Smart Home System, Walk- In Closet(s)
Number Of Living Areas
1
Exterior
Community Features
Club House, Community Pool, Community Sprinkler, Curbs, Greenbelt, Jogging Path/ Bike Path, Lake, Playground, Pool, Sidewalks
Garage Spaces
3
Lot Size Area
0.2170
Financial

See this Listing
Aaron a full-service broker serving the Northern DFW Metroplex. Aaron has two decades of experience in the real estate industry working with buyers, sellers and renters.
More About AaronMortgage Calculator
Similar Listings Nearby
- 1833 Acosta Drive
Forney, TX$529,000
1.68 miles away
- 408 S Center Street
Forney, TX$527,000
1.54 miles away
- 1232 Glendon Drive
Forney, TX$519,900
0.56 miles away
- 1058 Alex Drive
Springtown, TX$519,900
1.68 miles away
- 1201 Caprese Drive
Forney, TX$518,000
1.57 miles away
- 321 Westlake
Forney, TX$510,000
1.64 miles away
- 1164 Red Hawk Lane
Forney, TX$500,000
0.42 miles away
- 928 Gold Finch Lane
Forney, TX$499,900
0.94 miles away
- 657 Landry Lane
Forney, TX$499,900
0.46 miles away
- 408 Mission Drive
Forney, TX$499,900
1.61 miles away

816 Lemmon Lane
Forney, TX
LIGHTBOX-IMAGES




