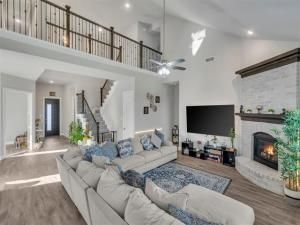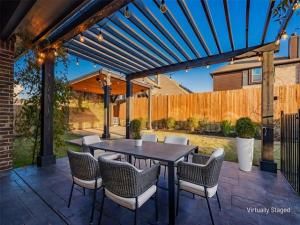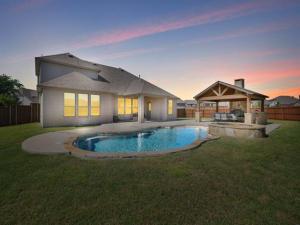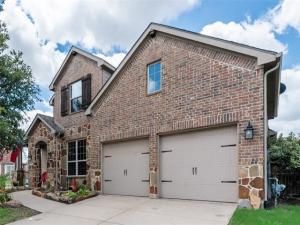Location
1% of loan as credit to buyer! Restrictions apply Ask for details. NO MUD and NO PID which SAVES YOU MONEY.. FEEL FREE TO CONTACT ME FOR MORE INFO!
HOME HAS BEEN UPGRADED BY PROPERTY OWNERS! SEE LIST AND ASK FOR DETAILS ON ALL UPGRADES! 4-bedroom, 3.5-bath AND A 3 CAR GARAGE! Come see this traditional home that offers the perfect blend of modern elegance and everyday functionality. Built just two years ago, this like-new residence sits in a sought-after neighborhood known for its peaceful charm, top-rated schools, and easy access to shopping, dining, and major highways.
As you step inside, you’re greeted by soaring ceilings, an abundance of natural light, and an open-concept layout designed for both entertaining and cozy nights in. The heart of the home a chef’s dream kitchen boasts gleaming stainless steel appliances, custom cabinetry, an oversized island, and sleek countertops that make cooking a joy.
The spacious primary suite is a private retreat, featuring a spa-inspired en-suite bath with a soaking tub, separate walk-in shower, and dual vanities. Upstairs, you’ll find generously sized bedrooms, a versatile loft space, and plenty of room to grow.
Step outside to an entertainer’s paradise! The extended patio, stylish pergola, and custom landscaping create a perfect setting for weekend barbecues, morning coffee, or relaxing under the stars.
Move-in Ready almost new!
Chef’s Kitchen w Stainless Steel Appliances &' Oversized Island
Extended Patio &' Pergola Ideal for Outdoor Entertaining
Custom Landscaping for Stunning Curb Appeal
Additional Storage Shed
Homes like this don’t last long! Schedule your private showing today before it’s gone!
All information deemed reliable but it still remains the responsibility of the buyer and or buyer''s agent to verify ALL information.
HOME HAS BEEN UPGRADED BY PROPERTY OWNERS! SEE LIST AND ASK FOR DETAILS ON ALL UPGRADES! 4-bedroom, 3.5-bath AND A 3 CAR GARAGE! Come see this traditional home that offers the perfect blend of modern elegance and everyday functionality. Built just two years ago, this like-new residence sits in a sought-after neighborhood known for its peaceful charm, top-rated schools, and easy access to shopping, dining, and major highways.
As you step inside, you’re greeted by soaring ceilings, an abundance of natural light, and an open-concept layout designed for both entertaining and cozy nights in. The heart of the home a chef’s dream kitchen boasts gleaming stainless steel appliances, custom cabinetry, an oversized island, and sleek countertops that make cooking a joy.
The spacious primary suite is a private retreat, featuring a spa-inspired en-suite bath with a soaking tub, separate walk-in shower, and dual vanities. Upstairs, you’ll find generously sized bedrooms, a versatile loft space, and plenty of room to grow.
Step outside to an entertainer’s paradise! The extended patio, stylish pergola, and custom landscaping create a perfect setting for weekend barbecues, morning coffee, or relaxing under the stars.
Move-in Ready almost new!
Chef’s Kitchen w Stainless Steel Appliances &' Oversized Island
Extended Patio &' Pergola Ideal for Outdoor Entertaining
Custom Landscaping for Stunning Curb Appeal
Additional Storage Shed
Homes like this don’t last long! Schedule your private showing today before it’s gone!
All information deemed reliable but it still remains the responsibility of the buyer and or buyer''s agent to verify ALL information.
Property Details
Price:
$485,000
MLS #:
20801035
Status:
Active
Beds:
4
Baths:
3.1
Address:
224 Chesapeake Drive
Type:
Single Family
Subtype:
Single Family Residence
Subdivision:
Park Trls Ph 3
City:
Forney
Listed Date:
Dec 20, 2024
State:
TX
Finished Sq Ft:
2,933
ZIP:
75126
Lot Size:
9,060 sqft / 0.21 acres (approx)
Year Built:
2021
Schools
School District:
Forney ISD
Elementary School:
Crosby
Middle School:
Brown
High School:
North Forney
Interior
Bathrooms Full
3
Bathrooms Half
1
Cooling
Central Air, Electric
Flooring
Carpet, Ceramic Tile
Heating
Electric
Interior Features
Built-in Features, Cable T V Available, Chandelier, Decorative Lighting, Eat-in Kitchen, High Speed Internet Available, In- Law Suite Floorplan, Kitchen Island, Open Floorplan, Other, Pantry, Walk- In Closet(s)
Number Of Living Areas
2
Exterior
Construction Materials
Frame
Exterior Features
Covered Patio/ Porch, Rain Gutters
Fencing
Back Yard, Wood
Garage Length
20
Garage Spaces
3
Garage Width
36
Lot Size Area
0.2080
Financial

See this Listing
Aaron a full-service broker serving the Northern DFW Metroplex. Aaron has two decades of experience in the real estate industry working with buyers, sellers and renters.
More About AaronMortgage Calculator
Similar Listings Nearby
- 1005 Walford Drive
Forney, TX$625,000
1.57 miles away
- 2107 Stilton Cove
Forney, TX$624,900
1.53 miles away
- 1940 Harmony
Mesquite, TX$624,211
1.77 miles away
- 2104 Devonblue Drive
Forney, TX$615,000
1.68 miles away
- 1108 Canterbury Lane
Forney, TX$609,000
1.72 miles away
- 12746 Glenwood Trail
Forney, TX$599,900
0.39 miles away
- 2044 Longbridge Road
Forney, TX$599,900
1.90 miles away
- 1614 Crestfallen Drive
Forney, TX$599,900
0.79 miles away
- 1036 Knoxbridge Road
Forney, TX$590,000
1.17 miles away
- 1618 Yorkie Drive
Forney, TX$589,900
1.18 miles away

224 Chesapeake Drive
Forney, TX
LIGHTBOX-IMAGES

















































