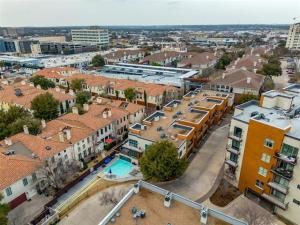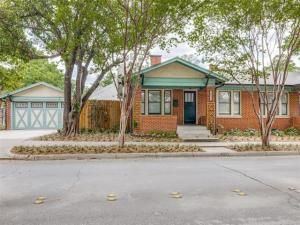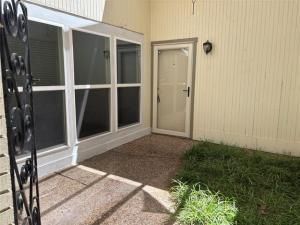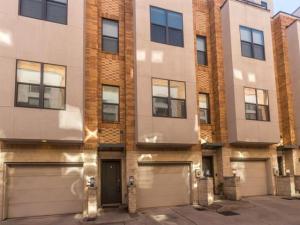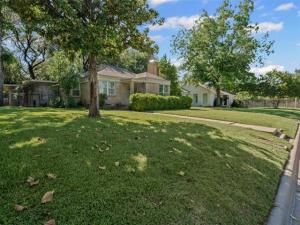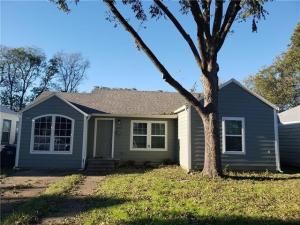Location
This bold + beautiful one-bedroom condo offers the perfect blend of modern luxury and urban charm. The open-concept kitchen and living area is bathed in natural light, featuring quartz countertops, a new refrigerator, stylish finishes, and a spacious island—ideal for hosting friends or meal prepping for the week ahead. With seamless flow between the living, dining, and kitchen spaces, this home is both inviting and functional for everyday living and entertaining alike.
The cozy living space is elevated by a custom-built electric fireplace with a mantle, while the primary bedroom features custom ceramic tile flooring and access to a private patio—perfect for morning coffee or evening wind-downs. The remodeled bathroom boasts a solid glass shower, new toilet, sinks, and updated flooring, offering a spa-like retreat. Storage is a breeze with a walk-in closet featuring new carpet and a custom closet system.
Enjoy two private patios—one off the dining area (ideal for grilling or sunset lounging, with balcony furniture and a Traeger pellet grill included), and one off the bedroom for quiet relaxation. Retractable screens on both doors allow for breezy, bug-free indoor-outdoor living.
Additional perks include being just two steps from the elevator and trash chute, and a designated parking space in the secured garage. Community amenities include a pool, dog run, elevators, and active resident committees—offering the best of both connection and privacy.
Perfectly located just steps from neighborhood favorites including Summer Moon Coffee, local museums, art galleries, Trinity Trails, and Dream Park Playground.
HOA includes: water, sewer, trash, secured garage parking, building security access, dog run, elevators, interior fire sprinkler system, blanket exterior insurance (you just carry rental insurance), exterior maintenance, community pool, and landscaping.
The cozy living space is elevated by a custom-built electric fireplace with a mantle, while the primary bedroom features custom ceramic tile flooring and access to a private patio—perfect for morning coffee or evening wind-downs. The remodeled bathroom boasts a solid glass shower, new toilet, sinks, and updated flooring, offering a spa-like retreat. Storage is a breeze with a walk-in closet featuring new carpet and a custom closet system.
Enjoy two private patios—one off the dining area (ideal for grilling or sunset lounging, with balcony furniture and a Traeger pellet grill included), and one off the bedroom for quiet relaxation. Retractable screens on both doors allow for breezy, bug-free indoor-outdoor living.
Additional perks include being just two steps from the elevator and trash chute, and a designated parking space in the secured garage. Community amenities include a pool, dog run, elevators, and active resident committees—offering the best of both connection and privacy.
Perfectly located just steps from neighborhood favorites including Summer Moon Coffee, local museums, art galleries, Trinity Trails, and Dream Park Playground.
HOA includes: water, sewer, trash, secured garage parking, building security access, dog run, elevators, interior fire sprinkler system, blanket exterior insurance (you just carry rental insurance), exterior maintenance, community pool, and landscaping.
Property Details
Price:
$2,000
MLS #:
20936608
Status:
Active
Beds:
1
Baths:
1
Address:
2608 Museum Way 3201
Type:
Rental
Subtype:
Condominium
Subdivision:
Arthouse Condo
City:
Fort Worth
Listed Date:
May 15, 2025
State:
TX
Finished Sq Ft:
1,060
ZIP:
76107
Lot Size:
91,301 sqft / 2.10 acres (approx)
Year Built:
2006
Schools
School District:
Fort Worth ISD
Elementary School:
N Hi Mt
Middle School:
Stripling
High School:
Arlngtnhts
Interior
Bathrooms Full
1
Cooling
Central Air, Electric
Fireplace Features
Electric
Fireplaces Total
1
Heating
Central, Electric
Interior Features
Elevator, High Speed Internet Available
Number Of Living Areas
1
Exterior
Community Features
Common Elevator, Community Pool, Community Sprinkler
Construction Materials
Brick, Concrete
Garage Spaces
1
Lot Size Area
2.0960
Financial

See this Listing
Aaron a full-service broker serving the Northern DFW Metroplex. Aaron has two decades of experience in the real estate industry working with buyers, sellers and renters.
More About AaronMortgage Calculator
Similar Listings Nearby
- 1011 W Allen Avenue
Fort Worth, TX$2,600
1.92 miles away
- 2808 Weisenberger Street 240
Fort Worth, TX$2,600
0.61 miles away
- 603 Westview Avenue
Fort Worth, TX$2,600
1.43 miles away
- 1617 Washington Avenue
Fort Worth, TX$2,500
1.86 miles away
- 2721 Wingate Street 208
Fort Worth, TX$2,499
0.49 miles away
- 732 Skyline Bluff Court
Fort Worth, TX$2,495
1.67 miles away
- 631 Eastwood Avenue
Fort Worth, TX$2,400
1.80 miles away
- 4020 Valentine Street
Fort Worth, TX$2,300
1.96 miles away
- 1322 Lipscomb Street 301
Fort Worth, TX$2,250
1.78 miles away
- 1020 Texas Street 3204
Fort Worth, TX$2,250
0.93 miles away

2608 Museum Way 3201
Fort Worth, TX
LIGHTBOX-IMAGES




