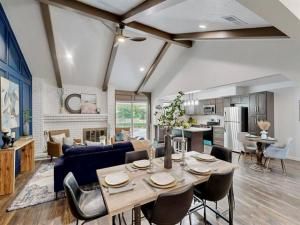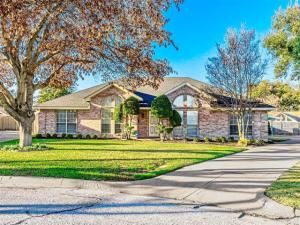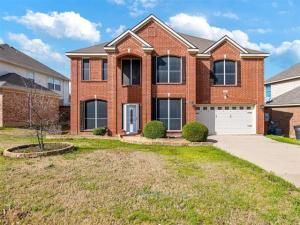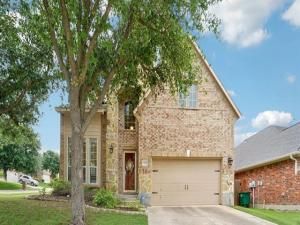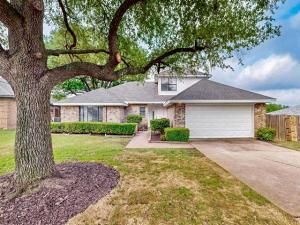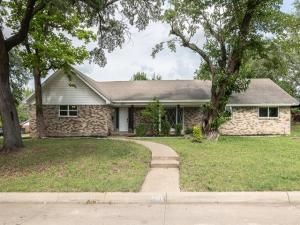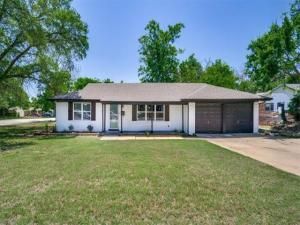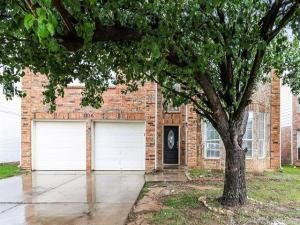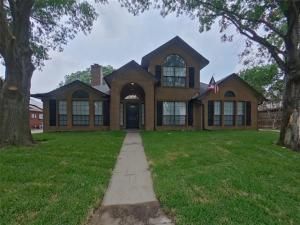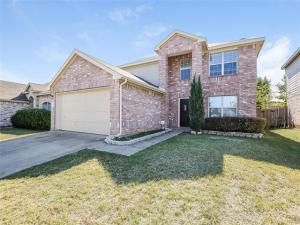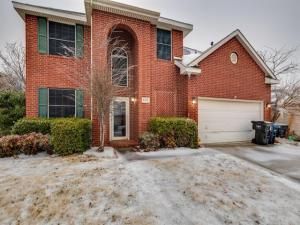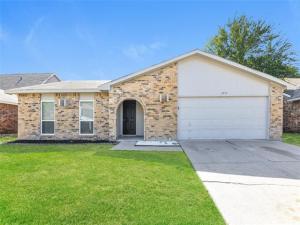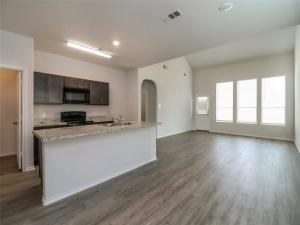Location
Property Details
Schools
Interior
Exterior
Financial

See this Listing
Aaron a full-service broker serving the Northern DFW Metroplex. Aaron has two decades of experience in the real estate industry working with buyers, sellers and renters.
More About AaronMortgage Calculator
Similar Listings Nearby
- 4412 Altamesa Boulevard
Fort Worth, TX$450,000
0.91 miles away
- 7324 Bramblewood Road
Fort Worth, TX$450,000
0.36 miles away
- 4029 Aragon Drive
Fort Worth, TX$449,000
0.44 miles away
- 5109 Dewdrop Lane
Fort Worth, TX$439,000
1.66 miles away
- 3801 Fenton Avenue
Fort Worth, TX$439,000
1.22 miles away
- 5004 Valleyside Drive
Fort Worth, TX$437,500
1.93 miles away
- 6717 Del Prado Avenue
Fort Worth, TX$435,000
0.70 miles away
- 5501 Old Orchard Drive
Fort Worth, TX$435,000
1.97 miles away
- 6725 Crestmont Court
Fort Worth, TX$430,000
1.10 miles away
- 8652 Fernhill Drive
Fort Worth, TX$430,000
1.99 miles away

Location
Property Details
Schools
Interior
Exterior
Financial

See this Listing
Aaron a full-service broker serving the Northern DFW Metroplex. Aaron has two decades of experience in the real estate industry working with buyers, sellers and renters.
More About AaronMortgage Calculator
Similar Listings Nearby
- 6070 Wonder Drive
Fort Worth, TX$3,200
1.22 miles away
- 3501 Wedgway Drive
Fort Worth, TX$2,900
1.94 miles away
- 3336 Raleigh Drive
Fort Worth, TX$2,780
1.25 miles away
- 8545 Delta Way
Fort Worth, TX$2,650
1.88 miles away
- 7724 Grassland Drive
Fort Worth, TX$2,629
1.60 miles away
- 4837 Madyson Ridge Drive
Fort Worth, TX$2,600
1.14 miles away
- 8324 Clearbrook Drive
Fort Worth, TX$2,520
1.53 miles away
- 2917 Joymeadow Drive
Fort Worth, TX$2,510
1.06 miles away
- 8312 Camellia Tree Court
Fort Worth, TX$2,470
1.71 miles away




