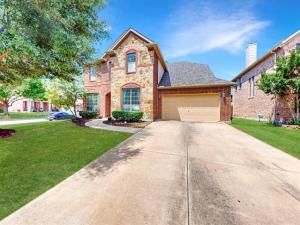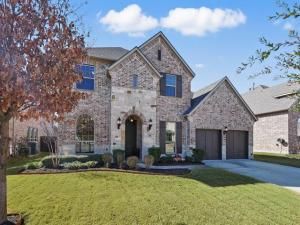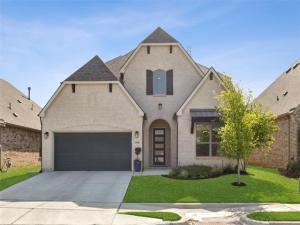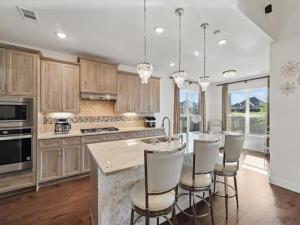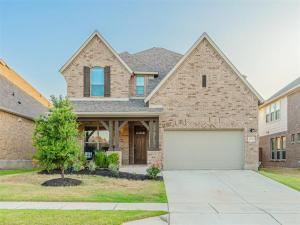Location
ASSUMABLE VA LOAN!!!! Welcome to this expansive two-story home nestled on a sprawling corner lot in the desirable Chadwick Farms community! With a thoughtfully designed layout and impressive curb appeal, this home offers space, comfort, and flexibility for any lifestyle. The main level features a private primary suite tucked away for added tranquility, complete with a spa-like ensuite bath boasting a relaxing jetted tub. Also on the main level is an office and an additional guest bedroom, set apart in a split layout—perfect for visitors. A gorgeous formal dining space adds a touch of elegance, perfect for hosting holidays or special gatherings. The spacious living room is a showstopper with soaring ceilings and an abundance of natural light. Overlooking the living area is a large, open-concept kitchen featuring granite countertops, gas cooking, a generous center island, and endless cabinet space—making it a dream for any home chef. Upstairs, you’ll find three more generously sized bedrooms and a versatile loft area—ideal for a game room, media room, or second living space. Step outside to a large covered patio and a spacious backyard, perfect for entertaining, relaxing, or adding your personal touch. This stunning home checks all the boxes—space, style, and a fantastic location. Come see all it has to offer! Discounted rate options and no lender fee future refinancing may be available for qualified buyers of this home.
Property Details
Price:
$544,000
MLS #:
20910668
Status:
Active
Beds:
5
Baths:
4
Address:
4001 Dellman Drive
Type:
Single Family
Subtype:
Single Family Residence
Subdivision:
Chadwick Farms Add
City:
Fort Worth
Listed Date:
Apr 24, 2025
State:
TX
Finished Sq Ft:
3,306
ZIP:
76262
Lot Size:
9,321 sqft / 0.21 acres (approx)
Year Built:
2007
Schools
School District:
Northwest ISD
Elementary School:
Wayne A Cox
Middle School:
John M Tidwell
High School:
Byron Nelson
Interior
Bathrooms Full
4
Cooling
Central Air
Fireplace Features
Living Room
Fireplaces Total
1
Flooring
Carpet, Hardwood, Tile
Heating
Central
Interior Features
Cable T V Available, Decorative Lighting, Double Vanity, Granite Counters, High Speed Internet Available, Kitchen Island, Loft, Pantry, Wainscoting, Walk- In Closet(s)
Number Of Living Areas
2
Exterior
Community Features
Community Pool, Curbs, Jogging Path/ Bike Path, Playground, Sidewalks
Construction Materials
Brick, Rock/ Stone, Siding
Exterior Features
Covered Patio/ Porch, Private Yard
Fencing
Back Yard, Fenced, Wood
Garage Length
20
Garage Spaces
2
Garage Width
19
Lot Size Area
0.2140
Vegetation
Grassed
Financial

See this Listing
Aaron a full-service broker serving the Northern DFW Metroplex. Aaron has two decades of experience in the real estate industry working with buyers, sellers and renters.
More About AaronMortgage Calculator
Similar Listings Nearby
- 907 Highpoint Way
Roanoke, TX$700,000
1.29 miles away
- 4300 Round Valley Lane
Fort Worth, TX$699,900
0.60 miles away
- 14400 Padden Park Lane
Fort Worth, TX$685,000
1.11 miles away
- 14329 Home Trail
Fort Worth, TX$660,000
1.15 miles away
- 15664 Wild Cherry Lane
Fort Worth, TX$645,000
0.39 miles away
- 15101 Wild Duck Way
Fort Worth, TX$639,900
0.74 miles away
- 14312 Home Trail
Fort Worth, TX$625,000
1.20 miles away
- 4024 Alpine Rose Court
Roanoke, TX$619,900
0.32 miles away
- 4013 Burwood Drive
Fort Worth, TX$615,000
0.16 miles away
- 14733 Cedar Flat Way
Fort Worth, TX$608,000
0.81 miles away

4001 Dellman Drive
Fort Worth, TX
LIGHTBOX-IMAGES




