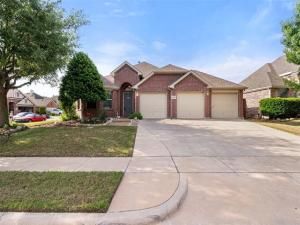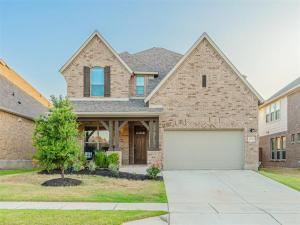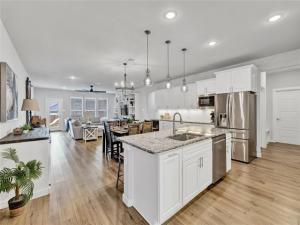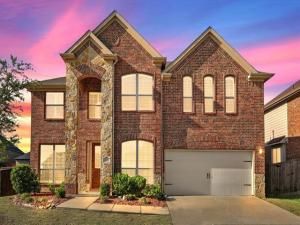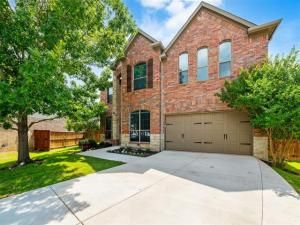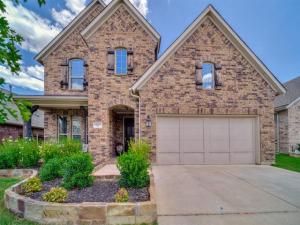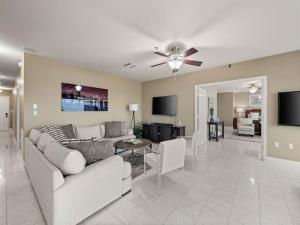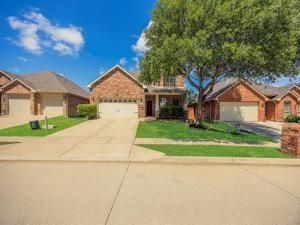Location
**Elegant Custom Drees Home with Expansive Amenities**
Discover the perfect blend of elegance and functionality in this stunning custom-built Drees home, nestled in the heart of Roanoke, TX. Built in 2007, this residence boasts 3 bedrooms, 2.5 baths, and an oversized 3-car garage with access to an additional 4th parking space on a concrete pad. From the moment you enter, be captivated by the beautiful arch details and the exquisite scraped oak floors that stretch throughout the home.
The heart of this home is its bright, thoughtfully designed kitchen, featuring luxurious granite countertops, a central island, and ample dining space—ideal for both everyday meals and entertaining. Enjoy a serene space to relax or gather with loved ones year-round.
This single-story residence includes several versatile retreats: an office retreat for those who work or study from home, a bonus room perfect for a child’s play area, or dedicated workout room that caters to your fitness needs. The custom walnut-color hand-stained hardwood floors further enhance the charm and warmth of the interior spaces.
Nestled on an ample corner lot, the property features both wrought iron and wood fencing, providing both beauty and privacy. The outdoor amenities extend beyond the garage, with community facilities including a pool available for your enjoyment.
Experience the perfect Roanoke lifestyle with proximity to local shops, schools, and dining. For those looking for an exemplary home that combines quality craftsmanship with modern amenities, this property is a must-see.
To schedule a private showing, contact our listing agent today and explore the endless possibilities this extraordinary residence has to offer.
Discover the perfect blend of elegance and functionality in this stunning custom-built Drees home, nestled in the heart of Roanoke, TX. Built in 2007, this residence boasts 3 bedrooms, 2.5 baths, and an oversized 3-car garage with access to an additional 4th parking space on a concrete pad. From the moment you enter, be captivated by the beautiful arch details and the exquisite scraped oak floors that stretch throughout the home.
The heart of this home is its bright, thoughtfully designed kitchen, featuring luxurious granite countertops, a central island, and ample dining space—ideal for both everyday meals and entertaining. Enjoy a serene space to relax or gather with loved ones year-round.
This single-story residence includes several versatile retreats: an office retreat for those who work or study from home, a bonus room perfect for a child’s play area, or dedicated workout room that caters to your fitness needs. The custom walnut-color hand-stained hardwood floors further enhance the charm and warmth of the interior spaces.
Nestled on an ample corner lot, the property features both wrought iron and wood fencing, providing both beauty and privacy. The outdoor amenities extend beyond the garage, with community facilities including a pool available for your enjoyment.
Experience the perfect Roanoke lifestyle with proximity to local shops, schools, and dining. For those looking for an exemplary home that combines quality craftsmanship with modern amenities, this property is a must-see.
To schedule a private showing, contact our listing agent today and explore the endless possibilities this extraordinary residence has to offer.
Property Details
Price:
$470,000
MLS #:
20927259
Status:
Active
Beds:
3
Baths:
2
Address:
4028 Shrike Trail
Type:
Single Family
Subtype:
Single Family Residence
Subdivision:
Chadwick Farms Add
City:
Fort Worth
Listed Date:
May 9, 2025
State:
TX
Finished Sq Ft:
2,087
ZIP:
76262
Lot Size:
10,759 sqft / 0.25 acres (approx)
Year Built:
2007
Schools
School District:
Northwest ISD
Elementary School:
Wayne A Cox
Middle School:
John M Tidwell
High School:
Byron Nelson
Interior
Bathrooms Full
2
Cooling
Central Air, Electric
Fireplace Features
Brick, Gas
Fireplaces Total
1
Flooring
Carpet, Hardwood
Heating
Central
Interior Features
Cable T V Available, Chandelier, Decorative Lighting, Double Vanity, Eat-in Kitchen, Granite Counters, Pantry
Number Of Living Areas
2
Exterior
Construction Materials
Brick
Exterior Features
Covered Patio/ Porch
Fencing
Wood, Wrought Iron
Garage Length
367
Garage Spaces
3
Garage Width
245
Lot Size Area
0.2470
Financial

See this Listing
Aaron a full-service broker serving the Northern DFW Metroplex. Aaron has two decades of experience in the real estate industry working with buyers, sellers and renters.
More About AaronMortgage Calculator
Similar Listings Nearby
- 14733 Cedar Flat Way
Fort Worth, TX$608,000
1.24 miles away
- 15721 Ringdove Court
Fort Worth, TX$599,900
0.14 miles away
- 14521 Home Trail
Fort Worth, TX$590,000
1.47 miles away
- 1104 Bentley Drive
Roanoke, TX$590,000
1.94 miles away
- 3909 Shrike Trail
Fort Worth, TX$589,000
0.18 miles away
- 459 Bristol Street
Roanoke, TX$575,000
1.99 miles away
- 14652 Spitfire Trail
Fort Worth, TX$570,000
1.24 miles away
- 3575 Lone Star Circle 607
Fort Worth, TX$549,000
1.38 miles away
- 3949 Sunnygate Drive
Fort Worth, TX$549,000
0.30 miles away
- 15145 Wild Duck Way
Fort Worth, TX$545,000
0.99 miles away

4028 Shrike Trail
Fort Worth, TX
LIGHTBOX-IMAGES




