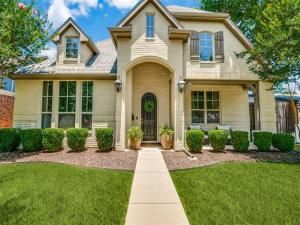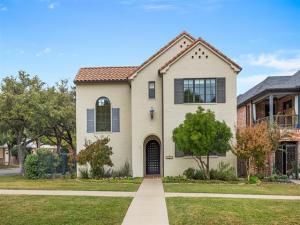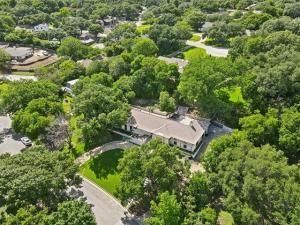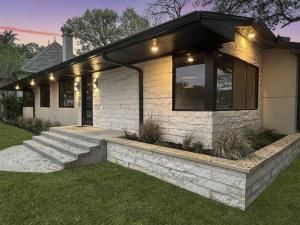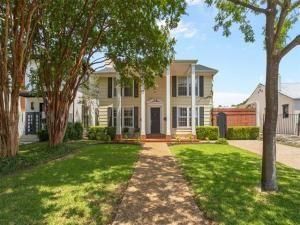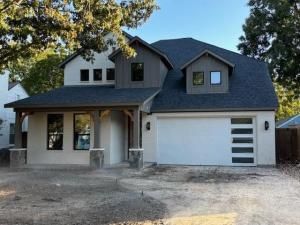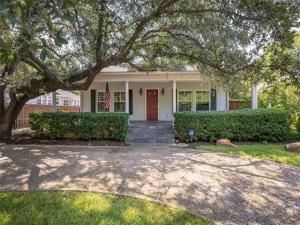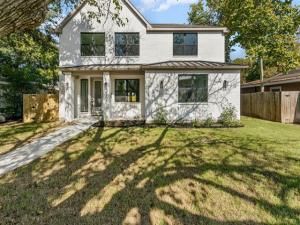Location
NEW PRICE, PICTURES, PAINT AND UPDATES!!!! Discover the epitome of Westside luxury in this stunning home built in 2014 by Bannister Custom Homes. With impeccable designer finishes throughout, this newer construction offers contemporary elegance within a charming, established neighborhood. Situated near the Camp Bowie District and Shady Oaks Country Club you''ll enjoy quick access to downtown, TCU, and top local amenities.
Step inside to a gracious layout featuring rich hardwood floors that flow through the formal dining room, study, living room, and kitchen. Every detail, from the refined crown molding to high-end light fixtures and a serene color palette, elevates this home to a class of its own. The dine-in kitchen is a chef''s dream, complete with stainless steel appliances, custom cabinetry, granite countertops, and a butler’s pantry for added convenience.
Designed for effortless living, the primary suite is located on the main level, with two additional bedrooms and a Jack-and-Jill bath upstairs. The attached garage, covered patio, privacy fence, and charming yard combine to offer a lock-and-leave lifestyle with the comforts of a single-family home. Enjoy safe and convenient alleyway access to the garage, plus a hidden extra storage area under the stairs accessible through the master closet.
This Westside gem truly has it all—don''t miss the video tour to see every beautiful detail for yourself!
Step inside to a gracious layout featuring rich hardwood floors that flow through the formal dining room, study, living room, and kitchen. Every detail, from the refined crown molding to high-end light fixtures and a serene color palette, elevates this home to a class of its own. The dine-in kitchen is a chef''s dream, complete with stainless steel appliances, custom cabinetry, granite countertops, and a butler’s pantry for added convenience.
Designed for effortless living, the primary suite is located on the main level, with two additional bedrooms and a Jack-and-Jill bath upstairs. The attached garage, covered patio, privacy fence, and charming yard combine to offer a lock-and-leave lifestyle with the comforts of a single-family home. Enjoy safe and convenient alleyway access to the garage, plus a hidden extra storage area under the stairs accessible through the master closet.
This Westside gem truly has it all—don''t miss the video tour to see every beautiful detail for yourself!
Property Details
Price:
$819,000
MLS #:
20719395
Status:
Active
Beds:
3
Baths:
2.1
Address:
5624 Pershing Avenue
Type:
Single Family
Subtype:
Single Family Residence
Subdivision:
Chamberlain Arlington Heights 1st
City:
Fort Worth
Listed Date:
Sep 5, 2024
State:
TX
Finished Sq Ft:
2,757
ZIP:
76107
Lot Size:
6,272 sqft / 0.14 acres (approx)
Year Built:
2014
Schools
School District:
Fort Worth ISD
Elementary School:
Phillips M
Middle School:
Monnig
High School:
Arlngtnhts
Interior
Bathrooms Full
2
Bathrooms Half
1
Cooling
Ceiling Fan(s), Central Air, Electric, Zoned
Fireplace Features
Gas, Gas Logs, Gas Starter, Insert, Living Room
Fireplaces Total
1
Flooring
Carpet, Ceramic Tile, Wood
Heating
Central, Fireplace Insert, Fireplace(s), Natural Gas, Zoned
Interior Features
Cable T V Available, Chandelier, Decorative Lighting, Dry Bar, Eat-in Kitchen, Flat Screen Wiring, Granite Counters, High Speed Internet Available, Kitchen Island, Pantry, Vaulted Ceiling(s), Walk- In Closet(s)
Number Of Living Areas
2
Exterior
Construction Materials
Brick, Siding
Exterior Features
Covered Patio/ Porch, Rain Gutters, Lighting, Private Yard
Fencing
Back Yard, Wood
Garage Length
21
Garage Spaces
2
Garage Width
20
Lot Size Area
0.1440
Financial
Green Energy Efficient
Construction, Doors, Drought Tolerant Plants, Low Flow Commode

See this Listing
Aaron a full-service broker serving the Northern DFW Metroplex. Aaron has two decades of experience in the real estate industry working with buyers, sellers and renters.
More About AaronMortgage Calculator
Similar Listings Nearby
- 4740 Dexter Avenue
Fort Worth, TX$1,050,000
0.99 miles away
- 6240 Westover Drive
Fort Worth, TX$987,000
0.83 miles away
- 5816 Westworth Boulevard
Westworth Village, TX$975,000
1.82 miles away
- 5200 Byers Avenue
Fort Worth, TX$949,000
0.52 miles away
- 4604 Harley Avenue
Fort Worth, TX$875,000
1.21 miles away
- 3921 Birchman Avenue
Fort Worth, TX$849,540
1.82 miles away
- 2004 Hillcrest Street
Fort Worth, TX$799,500
1.53 miles away
- 2413 Faron Street
Fort Worth, TX$799,000
0.08 miles away
- 5804 Coleman Street
Westworth Village, TX$683,000
1.39 miles away

5624 Pershing Avenue
Fort Worth, TX
LIGHTBOX-IMAGES




