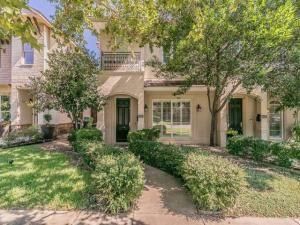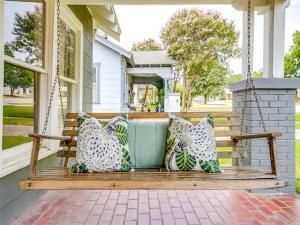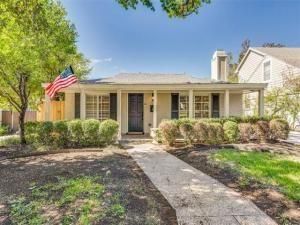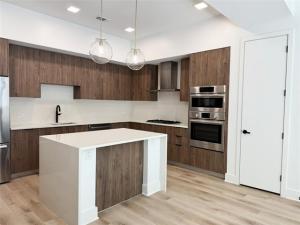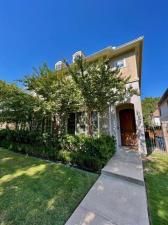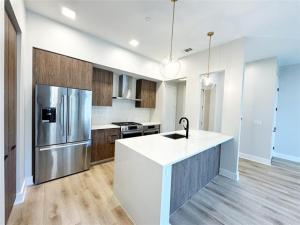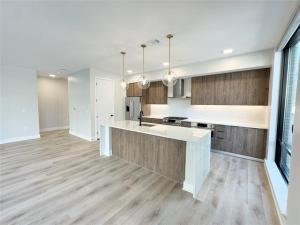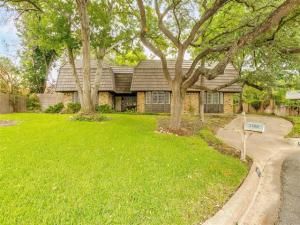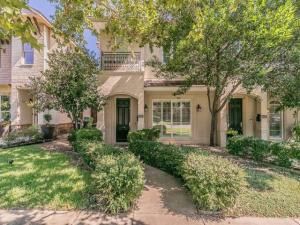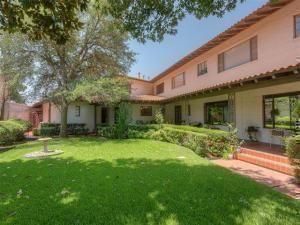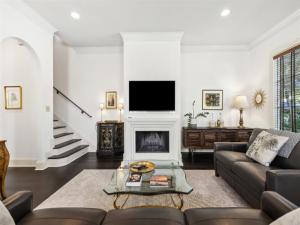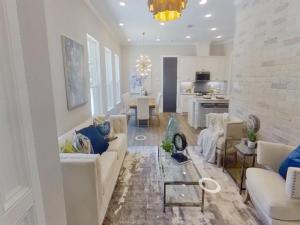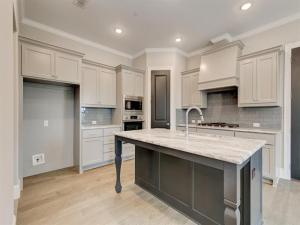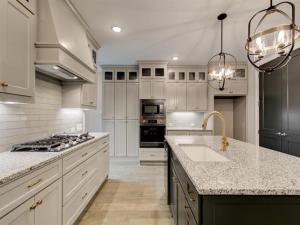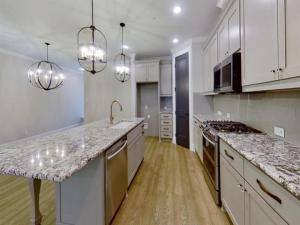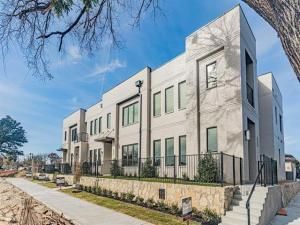Location
Property Details
Schools
Interior
Exterior
Financial

See this Listing
Aaron a full-service broker serving the Northern DFW Metroplex. Aaron has two decades of experience in the real estate industry working with buyers, sellers and renters.
More About AaronMortgage Calculator
Similar Listings Nearby
- 1720 Clover Lane
Fort Worth, TX$4,850
0.71 miles away
- 1824 Western Avenue
Fort Worth, TX$4,500
0.38 miles away
- 833 Van Cliburn Way 1-3003
Fort Worth, TX$4,462
1.73 miles away
- 3505 Hamilton Avenue
Fort Worth, TX$4,000
1.72 miles away
- 3328 W 6th Street
Fort Worth, TX$4,000
1.72 miles away
- 833 Van Cliburn Way 2-3005
Fort Worth, TX$3,684
1.73 miles away
- 833 Van Cliburn Way 2-1004
Fort Worth, TX$3,682
1.73 miles away
- 3624 Harley Avenue
Fort Worth, TX$3,600
1.09 miles away
- 5300 Northcrest Road
Fort Worth, TX$3,500
0.85 miles away

Location
Property Details
Schools
Interior
Exterior
Financial

See this Listing
Aaron a full-service broker serving the Northern DFW Metroplex. Aaron has two decades of experience in the real estate industry working with buyers, sellers and renters.
More About AaronMortgage Calculator
Similar Listings Nearby
- 6215 Greenway Road 10
Fort Worth, TX$739,000
1.78 miles away
- 3633 Crestline Road
Fort Worth, TX$649,000
1.11 miles away
- 305 Sunset Lane 104
Fort Worth, TX$640,900
1.51 miles away
- 305 Sunset Lane 101
Fort Worth, TX$639,900
1.51 miles away
- 305 Sunset Lane 103
Fort Worth, TX$619,900
1.51 miles away
- 305 Sunset Lane 102
Fort Worth, TX$617,900
1.51 miles away
- 5014 Pershing Avenue
Fort Worth, TX$589,000
0.44 miles away
- 302 Nursery Lane 102
Fort Worth, TX$560,000
1.50 miles away
- 332 Nursery Lane
Fort Worth, TX$549,500
1.43 miles away




