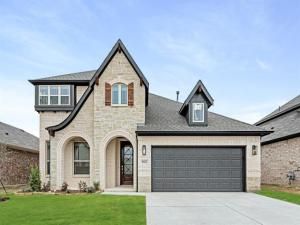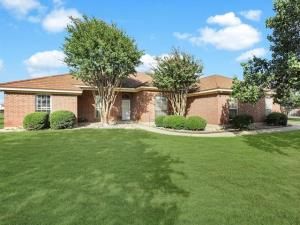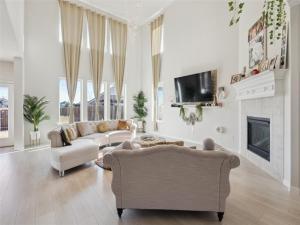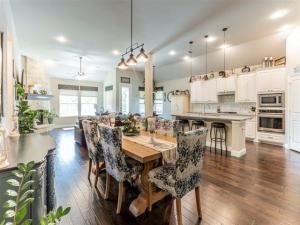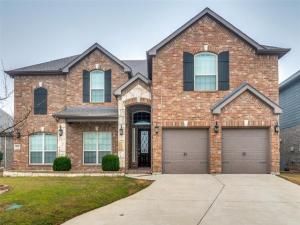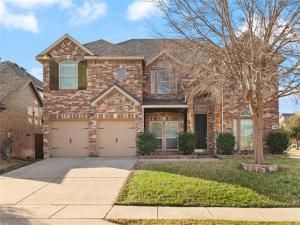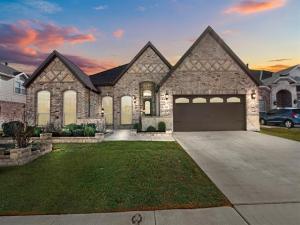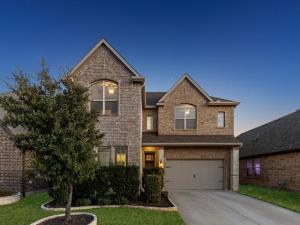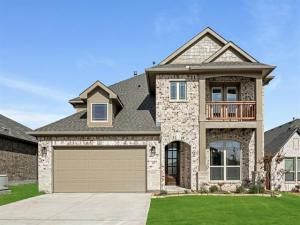Location
NEW! NEVER LIVED IN. READY NOW! Nestled on a serene Greenbelt lot, Bloomfield''s Dewberry II is a spacious home offering 4 large bedrooms, 2.5 baths, a private Study, a Game Room, and a Media Room. The open-concept design creates a bright and inviting atmosphere, ideal for both entertaining and relaxing. With wood-tile flooring throughout the main living areas, this home is as stylish as it is functional. The expansive Deluxe Kitchen is a chef''s dream, featuring stainless steel appliances, extensive counter space with sleek Level 5 quartz surfaces, and ample storage, including a massive pantry and plentiful cabinetry. The first-floor Primary Suite serves as a true retreat, complete with an oversized shower for a luxurious touch of relaxation. Upstairs, you’ll find three additional spacious bedrooms, a full bath with dual sinks, a dedicated Laundry Room, and flexible Game Room and Media Room spaces—perfect for entertainment. The exterior boasts a unique stone and brick façade with varying textures, an elegant 8'' front door, and thoughtful landscaping that includes mature trees, plants, and stone edging. With gutters and plenty of curb appeal, the Dewberry II is truly a standout. Visit our model today!
Property Details
Price:
$530,057
MLS #:
20778033
Status:
Active
Beds:
4
Baths:
2.1
Address:
9432 Pepper Grass Drive
Type:
Single Family
Subtype:
Single Family Residence
Subdivision:
Copper Creek
City:
Fort Worth
Listed Date:
Nov 14, 2024
State:
TX
Finished Sq Ft:
3,034
ZIP:
76131
Lot Size:
8,182 sqft / 0.19 acres (approx)
Year Built:
2024
Schools
School District:
Eagle MT-Saginaw ISD
Elementary School:
Copper Creek
Middle School:
Prairie Vista
High School:
Saginaw
Interior
Bathrooms Full
2
Bathrooms Half
1
Cooling
Ceiling Fan(s), Electric, Gas, Zoned
Flooring
Carpet, Tile
Heating
Central, Fireplace(s), Zoned
Interior Features
Built-in Features, Cable T V Available, Double Vanity, Eat-in Kitchen, High Speed Internet Available, Kitchen Island, Open Floorplan, Pantry, Walk- In Closet(s)
Number Of Living Areas
2
Exterior
Community Features
Community Pool, Greenbelt, Jogging Path/ Bike Path, Park, Playground, Pool
Construction Materials
Brick, Rock/ Stone
Exterior Features
Covered Patio/ Porch, Rain Gutters, Private Yard
Fencing
Back Yard, Fenced, Wood
Garage Length
19
Garage Spaces
2
Garage Width
20
Lot Size Area
8182.0000
Vegetation
Grassed
Financial

See this Listing
Aaron a full-service broker serving the Northern DFW Metroplex. Aaron has two decades of experience in the real estate industry working with buyers, sellers and renters.
More About AaronMortgage Calculator
Similar Listings Nearby
- 10832 Sky Ridge Court
Haslet, TX$689,000
1.90 miles away
- 10136 Lakemont Drive
Fort Worth, TX$605,000
0.60 miles away
- 400 Lomax Lane
Fort Worth, TX$598,999
0.18 miles away
- 9676 Salvia Drive
Fort Worth, TX$598,000
1.55 miles away
- 1300 Spanish Needle Trail
Fort Worth, TX$595,000
1.20 miles away
- 609 Mangrove Trail
Saginaw, TX$590,000
1.61 miles away
- 9212 Brittlebrush Trail
Fort Worth, TX$585,000
1.09 miles away
- 608 Ambrose Street
Fort Worth, TX$575,000
0.49 miles away
- 137 Verbena Ridge Drive
Fort Worth, TX$566,795
0.10 miles away
- 9500 Pepper Grass Drive
Fort Worth, TX$565,878
0.03 miles away

9432 Pepper Grass Drive
Fort Worth, TX
LIGHTBOX-IMAGES




