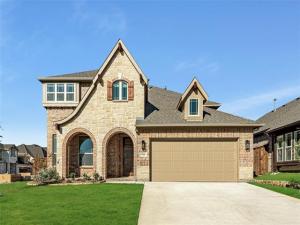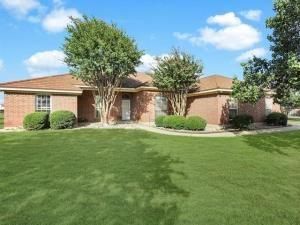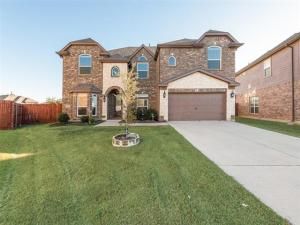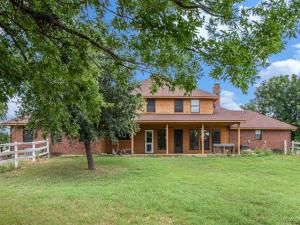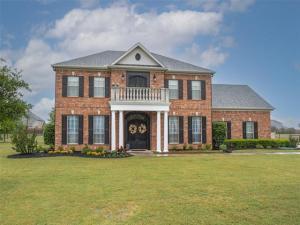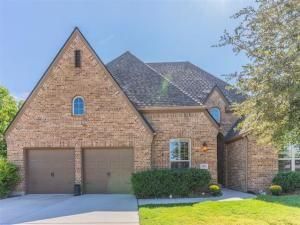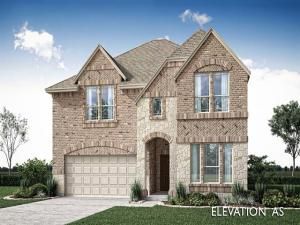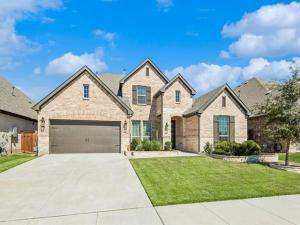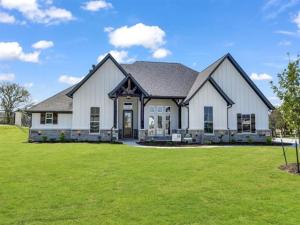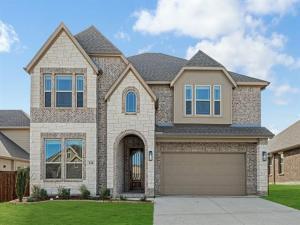Location
NEW! NEVER LIVED IN. Ready NOW! Welcome to Bloomfield’s Dewberry III floor plan, a two-story home boasting 5 roomy bedrooms, 3.5 baths, a 2-car garage, and a Study off of the entry. Enjoy the inviting fully bricked Covered Porch and an upgraded 8′ Glass and Iron Front Door for moments of relaxation. Gather in the spacious Family Room, adorned with a Stone-to-Ceiling Fireplace, or indulge culinary dreams in the Deluxe Kitchen, featuring custom cabinets, Granite countertops, pendant lights over the island, SS appliances, and elegant Wood-look Tile flooring throughout all common areas. Retreat to the comfort of the Primary Suite, offering a spacious walk-in closet and a 5-piece ensuite bath. Step outside to the Extended Covered Patio for outdoor enjoyment. Practical amenities like 2” faux blinds, gutters, and a gas stub for your grill ensure convenience. Positioned on a corner lot, this home offers ample space for outdoor activities and landscaping possibilities. For more details on bringing this plan to life, contact us or visit our model home in Copper Creek.
Property Details
Price:
$536,116
MLS #:
20593264
Status:
Active
Beds:
5
Baths:
3.1
Address:
9501 Moon Cactus Drive
Type:
Single Family
Subtype:
Single Family Residence
Subdivision:
Copper Creek
City:
Fort Worth
Listed Date:
Apr 19, 2024
State:
TX
Finished Sq Ft:
3,269
ZIP:
76131
Lot Size:
6,282 sqft / 0.14 acres (approx)
Year Built:
2024
Schools
School District:
Eagle MT-Saginaw ISD
Elementary School:
Copper Creek
Middle School:
Prairie Vista
High School:
Saginaw
Interior
Bathrooms Full
3
Bathrooms Half
1
Cooling
Ceiling Fan(s), Electric, Gas, Zoned
Fireplace Features
Family Room, Stone
Fireplaces Total
1
Flooring
Carpet, Tile
Heating
Central, Fireplace(s), Zoned
Interior Features
Built-in Features, Cable T V Available, Decorative Lighting, Double Vanity, Eat-in Kitchen, Granite Counters, High Speed Internet Available, Kitchen Island, Open Floorplan, Pantry, Walk- In Closet(s)
Number Of Living Areas
2
Exterior
Community Features
Jogging Path/ Bike Path, Park, Playground, Pool
Construction Materials
Brick, Rock/ Stone
Exterior Features
Covered Patio/ Porch, Rain Gutters, Private Yard
Fencing
Back Yard, Fenced, Wood
Garage Length
19
Garage Spaces
2
Garage Width
20
Lot Size Area
6282.0000
Vegetation
Grassed
Financial

See this Listing
Aaron a full-service broker serving the Northern DFW Metroplex. Aaron has two decades of experience in the real estate industry working with buyers, sellers and renters.
More About AaronMortgage Calculator
Similar Listings Nearby
- 10832 Sky Ridge Court
Haslet, TX$690,000
1.86 miles away
- 1652 Scarlet Crown Drive
Fort Worth, TX$670,000
1.47 miles away
- 10101 Round Hill Road
Fort Worth, TX$640,000
1.14 miles away
- 11224 Round Lane
Haslet, TX$640,000
1.94 miles away
- 400 Lomax Lane
Fort Worth, TX$614,900
0.25 miles away
- 9504 Pepper Grass Drive
Fort Worth, TX$610,904
0.12 miles away
- 404 Leighton Court
Fort Worth, TX$599,999
0.42 miles away
- 409 Collum View
Azle, TX$589,900
1.41 miles away
- 128 Greenback Trail
Fort Worth, TX$587,193
0.04 miles away
- 124 Verbena Ridge Drive
Fort Worth, TX$585,821
0.07 miles away

9501 Moon Cactus Drive
Fort Worth, TX
LIGHTBOX-IMAGES




