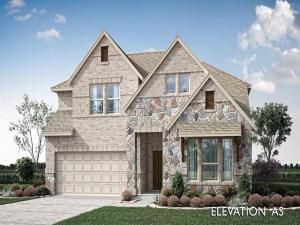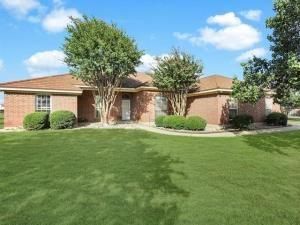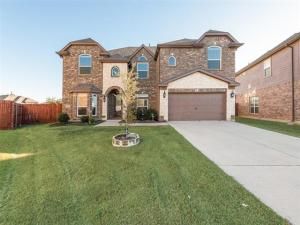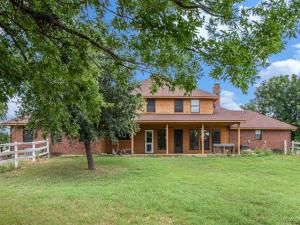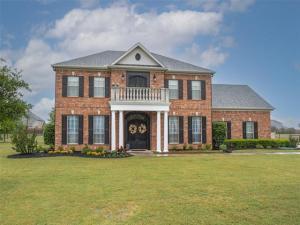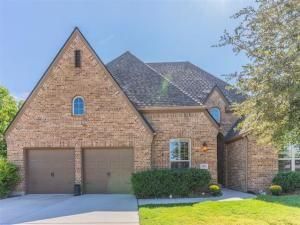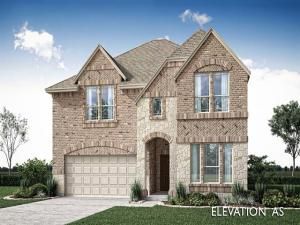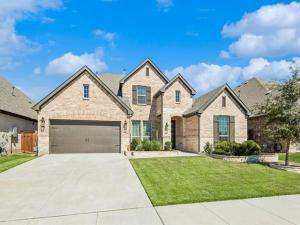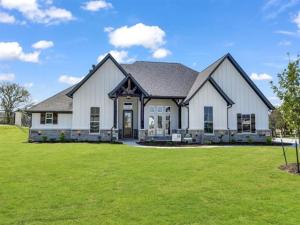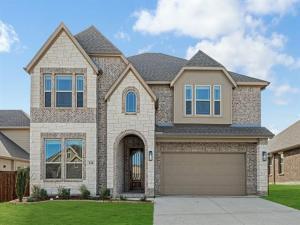Location
NEW! NEVER LIVED IN. Ready January 2025! Two-story home offering 4 bedrooms and 3 baths perfectly situated on an interior Greenbelt lot. Inside, Wood-Tile floors adorn the common areas adding a touch of elegance. The spacious Family Room is the heart of the home, featuring soaring ceilings, a striking Stone fireplace with a gas starter, and large windows that offer views of the covered patio and private backyard. The chef-inspired Deluxe Kitchen is a true standout, complete with a massive island, painted white Shaker cabinets, stunning granite countertops, an upgraded backsplash, and plenty of storage space for all your culinary needs. The luxurious Primary Bath is a peaceful retreat, offering a spacious walk-in closet and an oversized shower for the ultimate relaxation. Upstairs, you''ll find a versatile Game Room and a cozy Media Room—perfect for entertaining or unwinding after a busy day. Additional highlights include a convenient laundry room with a mud space, a deep garage, gutters, and a tankless water heater for added efficiency. With its thoughtful design and premium finishes, the Violet II offers everything you need for modern living. Make it your next dream home—call today to schedule a tour!
Property Details
Price:
$533,163
MLS #:
20778001
Status:
Active
Beds:
4
Baths:
3
Address:
9505 Lanshire Lane
Type:
Single Family
Subtype:
Single Family Residence
Subdivision:
Copper Creek
City:
Fort Worth
Listed Date:
Nov 14, 2024
State:
TX
Finished Sq Ft:
2,595
ZIP:
76131
Lot Size:
6,441 sqft / 0.15 acres (approx)
Year Built:
2024
Schools
School District:
Eagle MT-Saginaw ISD
Elementary School:
Copper Creek
Middle School:
Prairie Vista
High School:
Saginaw
Interior
Bathrooms Full
3
Cooling
Ceiling Fan(s), Central Air, Gas, Zoned
Fireplace Features
Family Room, Gas Starter, Stone
Fireplaces Total
1
Flooring
Carpet, Tile
Heating
Central, Natural Gas, Zoned
Interior Features
Built-in Features, Cable T V Available, Double Vanity, Eat-in Kitchen, Granite Counters, High Speed Internet Available, Kitchen Island, Open Floorplan, Pantry, Vaulted Ceiling(s), Walk- In Closet(s)
Number Of Living Areas
3
Exterior
Community Features
Community Pool, Greenbelt, Jogging Path/ Bike Path, Park, Playground, Pool
Construction Materials
Brick, Rock/ Stone
Exterior Features
Covered Patio/ Porch, Rain Gutters, Private Yard
Fencing
Back Yard, Fenced, Wood
Garage Length
19
Garage Spaces
2
Garage Width
20
Lot Size Area
6441.0000
Vegetation
Grassed
Financial

See this Listing
Aaron a full-service broker serving the Northern DFW Metroplex. Aaron has two decades of experience in the real estate industry working with buyers, sellers and renters.
More About AaronMortgage Calculator
Similar Listings Nearby
- 10832 Sky Ridge Court
Haslet, TX$690,000
1.87 miles away
- 1652 Scarlet Crown Drive
Fort Worth, TX$670,000
1.52 miles away
- 10101 Round Hill Road
Fort Worth, TX$640,000
1.09 miles away
- 11224 Round Lane
Haslet, TX$640,000
1.90 miles away
- 400 Lomax Lane
Fort Worth, TX$614,900
0.31 miles away
- 9504 Pepper Grass Drive
Fort Worth, TX$610,904
0.18 miles away
- 404 Leighton Court
Fort Worth, TX$599,999
0.46 miles away
- 409 Collum View
Azle, TX$589,900
1.39 miles away
- 128 Greenback Trail
Fort Worth, TX$587,193
0.08 miles away
- 124 Verbena Ridge Drive
Fort Worth, TX$585,821
0.12 miles away

9505 Lanshire Lane
Fort Worth, TX
LIGHTBOX-IMAGES




