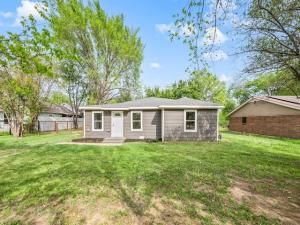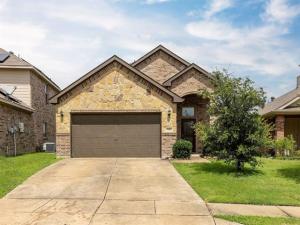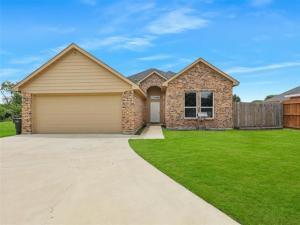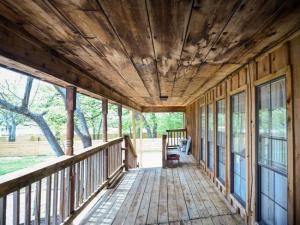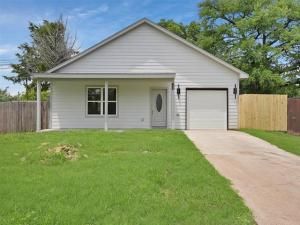Location
BUYER COULD NOT GET FINANCED! This one-of-a-kind, beautifully remodeled property has just hit the market, and it’s truly something special. With its thoughtful design, modern updates, and unique charm, this home offers the perfect blend of comfort, elegance, and functionality—ready to become your forever retreat. As you step inside, you’re immediately greeted by an inviting open-concept layout that seamlessly blends the living, dining, and kitchen areas, creating the ideal space for both everyday living and unforgettable entertaining. The brand-new kitchen, featuring sleek countertops, modern cabinetry, new stainless steel appliances, and ample counter space—perfect for whipping up meals while still engaging with family and guests. This home boasts a spacious layout that includes a versatile Gen Suite, ideal for multi-generational living, hosting long-term guests, or even creating a private home office or studio. The bathrooms are true showstoppers, offering elegant double vanity mirrors, designer finishes, and a spa-like atmosphere that invites relaxation. Natural light pours in through the large windows, perfectly balanced by energy-efficient LED lighting throughout to keep your home bright and inviting at all hours. Step outside and you’ll fall in love with the expansive backyard—an entertainer’s dream! Whether you''re enjoying a quiet evening by the firepit, or planning large gatherings, the possibilities are endless. The generous parking area means there’s room for everyone to feel welcomed. Every detail of this home has been carefully curated to ensure move-in readiness and modern comfort. From the fresh finishes to the brand-new appliances, it’s a home that doesn’t just check the boxes—it exceeds expectations. Don’t miss your opportunity to own this rare gem. Schedule your private tour today and come experience the lifestyle this remarkable property offers! Special financing available through Catherine Closuit for programs available for this property.
Property Details
Price:
$275,000
MLS #:
20894147
Status:
Active
Beds:
4
Baths:
3
Address:
4921 Flamingo Road
Type:
Single Family
Subtype:
Single Family Residence
Subdivision:
Couch J T Add
City:
Fort Worth
Listed Date:
Apr 5, 2025
State:
TX
Finished Sq Ft:
1,603
ZIP:
76119
Lot Size:
10,715 sqft / 0.25 acres (approx)
Year Built:
1954
Schools
School District:
Fort Worth ISD
Elementary School:
Glenpark
Middle School:
Forest Oak
High School:
Wyatt Od
Interior
Bathrooms Full
3
Cooling
Ceiling Fan(s), Central Air
Flooring
Vinyl
Heating
Central
Interior Features
Cable T V Available, Decorative Lighting, Eat-in Kitchen, Granite Counters, Kitchen Island, Open Floorplan, Walk- In Closet(s)
Number Of Living Areas
1
Exterior
Construction Materials
Siding
Exterior Features
Lighting
Fencing
Metal, Wood
Lot Size Area
0.2460
Vegetation
Cleared, Grassed
Financial

See this Listing
Aaron a full-service broker serving the Northern DFW Metroplex. Aaron has two decades of experience in the real estate industry working with buyers, sellers and renters.
More About AaronMortgage Calculator
Similar Listings Nearby
- 5365 Saba Drive
Fort Worth, TX$350,000
1.87 miles away
- 4405 Baylor Street
Fort Worth, TX$345,000
1.09 miles away
- 5649 Willamette Drive
Fort Worth, TX$338,900
1.64 miles away
- 3100 Gardenia Street
Fort Worth, TX$328,000
1.28 miles away
- 3853 Stalcup Road
Fort Worth, TX$319,900
1.87 miles away
- 3101 Eastcrest Court
Fort Worth, TX$317,000
1.80 miles away
- 5720 Wilkes Drive
Fort Worth, TX$315,000
1.74 miles away
- 4862 Dunlap Drive
Fort Worth, TX$315,000
1.84 miles away
- 3005 N Glen Garden Drive
Fort Worth, TX$299,000
1.72 miles away
- 6417 Oak Timber Drive
Forest Hill, TX$298,800
1.82 miles away

4921 Flamingo Road
Fort Worth, TX
LIGHTBOX-IMAGES




