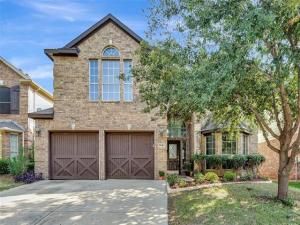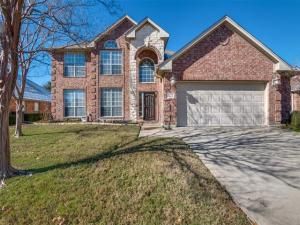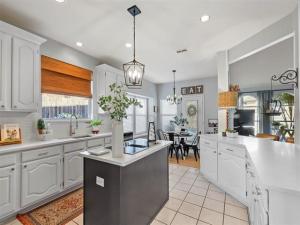Location
OVER $200K IN IMPROVEMENTS! That could all be yours!!!
This stunning, 4 bedroom 3 FULL bath, one-owner MULTI-GENERATIONAL HOME in Keller ISD is built for luxury, comfort and design and is priced to sell. Featuring TWO spacious PRIMARY SUITES, it’s perfect for multi-generational living or hosting guests, allowing for plenty of privacy and space. The recently re-surfaced HEATED pool and spa offer year-round use and relaxation or just sitting by the pool under the upgraded Cedar Patio with Electricity and Fan, while inside, updates abound: a remodeled Kitchen with KraftMaid Cabinets, Granite, Decorative Lighting, New Tile in High Traffic Areas, Cordless Blinds throughout, Plantation shutters in the front of the home that are complementing the new Window World Windows and Doors. Both HVAC units have been replaced, with energy-efficient Honeywell thermostats added. The garage is winter-ready with insulation, custom cabinets, heating, and DUAL 220 plugs with Surge Protectors!. The home also includes upgraded American Standard toilets, Smart Home capabilities, Remote Control Fans and SELLER-PAID solar panels at closing for energy savings. Also enjoy the Year-round charm by enhanced built-in trim lights (Similar to Jellyfish style lights), eliminating the hassle of putting up and taking down seasonal lighting. The Upstairs Area can be used for either a Gameroom-Loft or Additional Living Space as the area has so many possibilities.
Let''s not forget the TWO Wood-burning fireplaces in the home to offer both comfort and heat throughout the winter months. With its thoughtful upgrades and dual primary suites, this home is an extraordinary find for families!
This home is just waiting for YOU as it is MOVE-In Ready and waiting for you to come create new memories!
This area is very conveniently located to both 35, 820 and 377 and close to shopping and within walking distance to schools!
This stunning, 4 bedroom 3 FULL bath, one-owner MULTI-GENERATIONAL HOME in Keller ISD is built for luxury, comfort and design and is priced to sell. Featuring TWO spacious PRIMARY SUITES, it’s perfect for multi-generational living or hosting guests, allowing for plenty of privacy and space. The recently re-surfaced HEATED pool and spa offer year-round use and relaxation or just sitting by the pool under the upgraded Cedar Patio with Electricity and Fan, while inside, updates abound: a remodeled Kitchen with KraftMaid Cabinets, Granite, Decorative Lighting, New Tile in High Traffic Areas, Cordless Blinds throughout, Plantation shutters in the front of the home that are complementing the new Window World Windows and Doors. Both HVAC units have been replaced, with energy-efficient Honeywell thermostats added. The garage is winter-ready with insulation, custom cabinets, heating, and DUAL 220 plugs with Surge Protectors!. The home also includes upgraded American Standard toilets, Smart Home capabilities, Remote Control Fans and SELLER-PAID solar panels at closing for energy savings. Also enjoy the Year-round charm by enhanced built-in trim lights (Similar to Jellyfish style lights), eliminating the hassle of putting up and taking down seasonal lighting. The Upstairs Area can be used for either a Gameroom-Loft or Additional Living Space as the area has so many possibilities.
Let''s not forget the TWO Wood-burning fireplaces in the home to offer both comfort and heat throughout the winter months. With its thoughtful upgrades and dual primary suites, this home is an extraordinary find for families!
This home is just waiting for YOU as it is MOVE-In Ready and waiting for you to come create new memories!
This area is very conveniently located to both 35, 820 and 377 and close to shopping and within walking distance to schools!
Property Details
Price:
$449,000
MLS #:
20824777
Status:
Active Under Contract
Beds:
4
Baths:
3
Address:
4940 Chaps Avenue
Type:
Single Family
Subtype:
Single Family Residence
Subdivision:
Coventry Hills Add
City:
Fort Worth
Listed Date:
Jan 24, 2025
State:
TX
Finished Sq Ft:
2,383
ZIP:
76244
Lot Size:
5,227 sqft / 0.12 acres (approx)
Year Built:
2004
Schools
School District:
Keller ISD
Elementary School:
Lonestar
Middle School:
Hillwood
High School:
Central
Interior
Bathrooms Full
3
Cooling
Ceiling Fan(s), Central Air, Electric
Fireplace Features
Decorative, Family Room, Master Bedroom, Wood Burning
Fireplaces Total
2
Flooring
Carpet, Ceramic Tile, Luxury Vinyl Plank
Heating
Central, Electric, Fireplace(s), Solar
Interior Features
Cable T V Available, Decorative Lighting, Eat-in Kitchen, Granite Counters, High Speed Internet Available, In- Law Suite Floorplan, Kitchen Island, Loft, Open Floorplan, Pantry, Smart Home System, Sound System Wiring, Walk- In Closet(s), Second Primary Bedroom
Number Of Living Areas
2
Exterior
Community Features
Community Pool, Curbs, Park
Construction Materials
Brick, Fiber Cement
Exterior Features
Covered Patio/ Porch, Rain Gutters, Lighting, Storage
Fencing
Back Yard, Fenced, Wood
Garage Length
20
Garage Spaces
2
Garage Width
19
Lot Size Area
0.1200
Pool Features
Gunite, Heated, In Ground, Outdoor Pool, Pool Sweep, Pool/ Spa Combo, Private, Salt Water, Separate Spa/ Hot Tub, Water Feature
Financial
Green Energy Efficient
Doors, Solar Electric System – Owned, Thermostat, Windows
Green Energy Generation
Solar, Owned

See this Listing
Aaron a full-service broker serving the Northern DFW Metroplex. Aaron has two decades of experience in the real estate industry working with buyers, sellers and renters.
More About AaronMortgage Calculator
Similar Listings Nearby
- 9144 Hawley Drive
Fort Worth, TX$574,900
0.36 miles away
- 3604 Horace Avenue
Fort Worth, TX$559,000
1.62 miles away
- 10505 Grayhawk Lane
Fort Worth, TX$541,000
1.97 miles away
- 9036 Wiggins Drive
Fort Worth, TX$536,000
0.44 miles away
- 5217 Westheimer Road
Fort Worth, TX$535,000
1.44 miles away
- 10021 Waverly Lane
Fort Worth, TX$530,000
1.68 miles away
- 3713 Lankford Trail
Fort Worth, TX$530,000
1.73 miles away
- 4405 Thorp Lane
Fort Worth, TX$529,500
1.45 miles away
- 4809 Island Circle
Fort Worth, TX$520,000
0.89 miles away
- 9060 McFarland Way
Fort Worth, TX$515,000
0.29 miles away

4940 Chaps Avenue
Fort Worth, TX
LIGHTBOX-IMAGES






























































































































